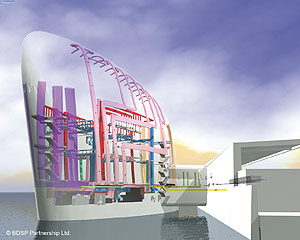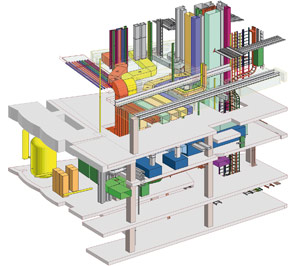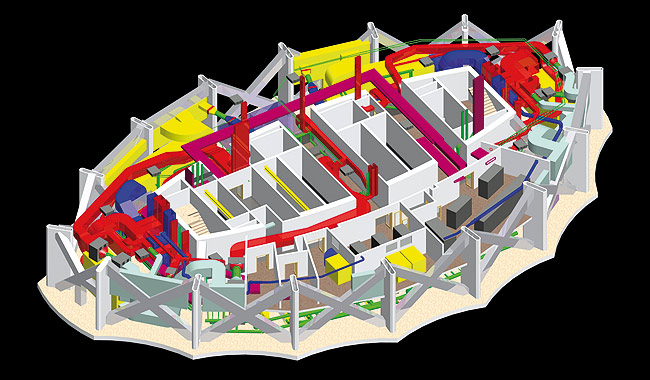BDSP Partnership uses a 3D model-based approach to create coherent, easily communicated building services designs for even the most complex buildings.
Building services account for a growing proportion of the value of many major construction projects. Environmental aspirations, reinforced by increasingly stringent regulations, are driving technological advances. As such, all projects place great importance on the design of these critical systems including renewable energy sources, heating and cooling systems, power systems, water supply, fire and security protection systems and telecommunications.
However, the co-ordination of these building services can be a major headache for all involved in the design process. From the initial design stage, the size and complexity of services have to be taken into account. Plant rooms need to be sized, risers and ceiling/floor voids have to be accommodated and the integration of multiple cables, pipes and ducts throughout the building need to be planned.
Architects often don’t want to be too heavily involved with the design of services in their buildings, says Ivan Jovanovic, environmental analyst for BDSP Partnership. However, we need to effectively co-ordinate our building services design and installation with the architectural and structural designs; to ensure the required levels of functionality and to produce more efficient buildings.
Model-based designs
Projects that BDSP Partnership has recently undertaken and modelled in 3D include the detailed design for the Turner Contemporary Centre in Margate and the Silken Hotel in London. It is currently using 3D design techniques with Hopkins Architects on the Velopark for the 2012 Olympics and the International Cricket Centre in Pune (India), and, with Foster + Partners on Central Market, a 750,000 square metre three towered scheme in central Abu Dhabi, which is now on site.

One of the first jobs on any of these projects is to estimate the plant capacities required and the space that you need to house all the equipment, says Mr Jovanovic. Then, you have to assess the best layout for distribution services that spread throughout the building. This is difficult to do properly in 2D. However, using the Graphisoft MEP (mechanical, electrical and plumbing) Modeller, we can create 3D models of the services and ensure they don’t clash with the architecture and structure.
BDSP is modelling all of its current and future projects using ArchiCAD and the complementary MEP Modeller. Its models are frequently praised by architects for both their clarity and the ease with which they explain complex building services systems.
BDSP is typically presented with 2D working drawings by the architect and structural engineers. Its engineers then model all elements of the buildings that they need to work on, creating structural Building Information Models (BIMs) into which they can then ‘install’ the services.
If everyone used BIM, architects, engineers and contractors could work together very easily, says Mr Jovanovic. However, as they don’t, we complete our work in 3D models and then simply export it as 2D DXF files for the architect and structural engineer to put back into their own designs and for the contractor to produce installation drawings.
Our models are often so informative, that they are used by other team members and we tend to become the main co-ordinator on the project because everyone understands the 3D format. Architects, especially, are enthusiastic because it gives them detailed but readily understandable information on these technical aspects of the project.
The next level
BDSP director, Ian Duncombe, says: Before we used ArchiCAD, we’d typically produce a set of drawings at say 1:200 for concept stages, then another at 1:100 and another at 1:50 as the project progressed, each time discarding the previous drawings and starting over.

Now, we work on the services design at large scale from the outset, and extend and modify it as we go. On day one, we effectively start work on our final drawings. As the project progresses we add new detail as required, confident that we can produce not only all the information needed, but that our work is fully co-ordinated.
Using Model-based design and the MEP modeller saves us time and produces information that architects and clients can readily understand, making for better communication and co-ordination.
Ultimately, I want us to be producing tender documents in the form of a 3D model, rather than a set of drawings. Ideally the base 3D model would come from the architect and we would use this to develop the building services design.
This would become the model that all designers and contractors could work from and ultimately provide the client with the information to maintain the building services when the project is complete. It would have great benefits at every stage.
The use of BIM is becoming more widely accepted now in the architectural profession and the Graphisoft MEP Modeller helps firms like BDSP take co-ordinated building design to the next level. BDSP’s experience of how 3D models can help communicate even the most complex of building services designs has helped it to win, and then successfully complete, many high profile and technologically innovative buildings.
www.bdsp.com
www.graphisoft.co.uk






