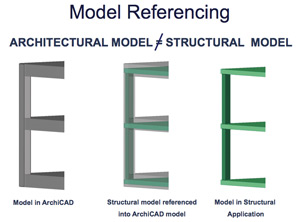The next evolution of BIM: Collaborative design across the board. By Viktor Varkonyi, Graphisoft CEO.
Building Information Modelling (BIM) has fundamentally changed how buildings are designed. There is now plenty of hard evidence that the wealth of information from virtual building models has completely transformed how designers make their design decisions, resulting in far better designed buildings. However, no designer is an island in the design process (not even solo practitioners) so does BIM offer the same level of added-value to design collaboration between the different disciplines?
This article explores how BIM can bring real and significant benefits to design collaboration, between the disciplines, by providing a new level of transparency and integration in the design processes of building projects, of any type or size.
Collaboration today
Typically collaboration between design disciplines is a low-level information exchange, via simple electronic or published formats, in which there is no direct added-value to the design process. This situation is perpetuated because today’s software tools have not facilitated meaningful collaboration across the disciplines.
But with the right information it is possible to transform design so it becomes fully transparent and a real ‘co-design’ process. Designers can make a better contribution if they are working with a full understanding of the design context of all the other disciplines. Sounds great in theory but in practice this will only work if designers can continue to use their established design tools and processes.
Diff’rent strokes
So the big question is how can this seamless information flow between the design disciplines be achieved? In most cases a simple binary file exchange is insufficient because of the fundamental differences in the requirements of the different disciplines. Image 1 above illustrates an architect and structural engineer working, in parallel, on the same structure, but the structure — a column — has a totally different interpretation and composition for each profession.
The architect models the entire structure of the column, including the veneer and finishes, in addition to the load-bearing core structure. In the ‘architectural’ BIM the column is modelled as one multi-storey element as it will be constructed this way with the column being poured together with the slab. However in the ‘structural’ BIM layers, which are non-load bearing, this is not required and two columns must be modelled to perform structural analysis.
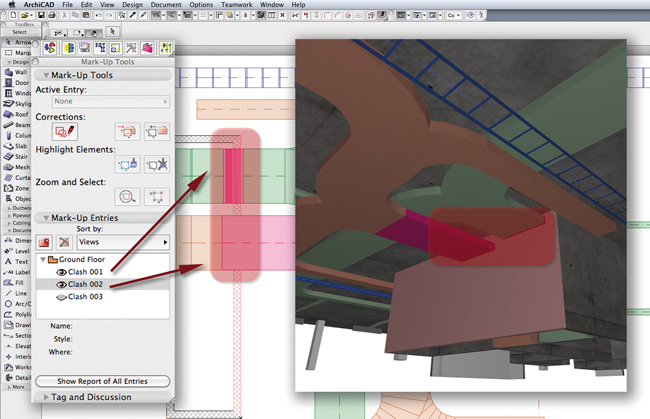
There are countless examples where one single element for the architect is a whole system of load-bearing components for the structural engineer. This is not only about analysis: structural detailing is very different to architectural detailing. A similar issue exists when architects and services engineers work on separate designs, which then need to be merged for co-ordination. Image 2 above shows the collisions when the mechanical, electrical and plumbing (MEP) services are coordinated with the load-bearing structure of the building.
Full ‘open’ workflow solutions
It is evident that the genuine differences in design requirements for the disciplines cannot be bridged with simple information exchange no matter how perfect the file interface is. The real solution is dynamic, bi-directional, collaboration workflows where information is specifically prepared to address different stages of the workflow. An ‘open’ (IFC-based) collaboration offers complete flexibility so what would this workflow be for an architect and structural engineer? IFC — Industry Foundation Classes — developed by buildingSMART and now an ISO standard, is a common data schema for building information, which enables exchange of intelligent data between different software applications.
Model preparation
Usually the architect creates the main design concept, which is then shared with the engineers. The full design package provides engineers with overall context but in addition they need only the data, which fulfills their specific requirements. What engineers need to receive is:
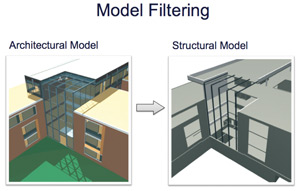
- Filtered — the structural elements of the project
- Relevant — the core of the load-bearing parts of those structural elements
- Structured — the elements classified according to their load-bearing function
- Processable — data in a form that facilitates the creation of the initial structural model
These requirements offer visual clarity but each has functional importance too. For example providing only the load-bearing core enables the geometries to be mapped automatically by their centre reference line. These types of requirements cannot be fulfilled by traditional methods such as printed documentation or its digital equivalent. Not even CAD files or poorly-prepared BIM models provide an effective solution so the ‘architectural’ BIM has to be properly prepared for the structural engineer. See image 3 below.
The architect has prepared — with the aid of specific software tools — a model that is a best fit for collaboration with the structural engineer. Requiring minimal effort by the architect this preparation included:
- Filtering out all non-structural elements with a specific project-level switch;
- Removing all non-load-bearing parts of the structures;
- Reclassifying all elements with non-matching element-types for correct mapping between the architectural and structural models;
- Selecting a specific translator for the receiving structural application to create a prepared IFC file for the engineer.
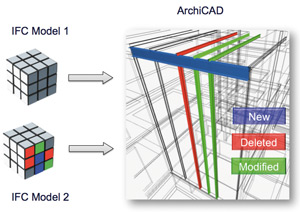
With this four step framework the physical and functional characteristics and data-structure of the BIM model can be refined and prepared for any collaboration workflow. This is true regardless of the vendor or version of the structural software — in fact the flexibility in this framework makes this open workflow superior to any other method of connection. This flexibility is not only important for engineering collaboration but also for any BIM data exchange including analysis and model checking software solutions.
Roundtrip collaboration
After the engineers receive their initial model the workflow continues with both disciplines evolving their own BIM models but with a regular synchronisation of model changes. To take account of differences in model constructs, and to facilitate working in parallel, the optimal solution is a ‘reference model’ workflow. This is not a new process but additional technology to support version tracking and change management makes the collaboration a truly seamless process. Model synchronisation is shown below with an implementation of IFC model change management. See image 4 below.
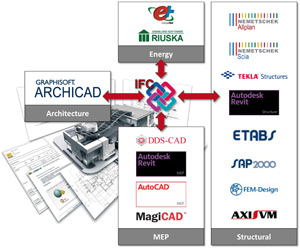
The IFC model received from the structural engineer contains new, modified, and deleted elements. The architect can review these elements one by one, in the context of the ‘architectural’ BIM model, and can decide if the proposed changes should be adopted. If so, the architect can update the architectural model with the selected elements from the reference model.
This intelligent workflow removes the burden of tedious manual co-ordination and, with the IFC link, extends real BIM collaboration to virtually the whole of the construction industry. The IFC 2×3 standard has been established for over five years and all the major software vendors have implemented this IFC interface making it the most robust BIM model exchange platform available today. Figure 5 above shows some of the tested and proven workflows between a range of applications all using the IFC 2×3 platform.
Created equal?
Do all projects, regardless of type and size, benefit from this workflow or is it only large and complex projects? Our experience shows that the degree of benefit has little correlation with project type or size (indeed, very similar to the benefits from implementing BIM).
Perhaps the best confirmation of this is the value you attach to each of the following questions:
- Are your design decisions better if made with up-to-date information, which covers the entire project?
- If RFIs from consultants are greatly reduced could you spend more time on your core competence of design?
- How much effort do you put into figuring out the design changes made by other project participants?
- Would it increase your productivity if you could minimise design errors?
- If Integrated Project Delivery (IPD) is the future would a better integrated team make you all more competitive?
- What if you could regain control over design decisions to deliver better designs, and with less effort?
If any of the above questions resonate with you then switching to BIM based design workflows becomes an imperative. To derive the greatest benefit do not create BIM models just for only your own immediate design and documentation purposes but take a holistic approach to the entire design process and include interdisciplinary collaboration as well.
A natural evolution
During its 20 years BIM for architects has evolved from the first virtual building models, through design file sharing, to the recently introduced real-time model-based collaboration, and now to the workflow integration of design disciplines.
This article describes the challenges for inter-disciplinary collaboration and also offers practical solutions. If you share the vision of open collaborative workflows, which bring real productivity and quality benefits to all stakeholders, then you should implement the workflows I have described. These workflows are real and available to you now.

