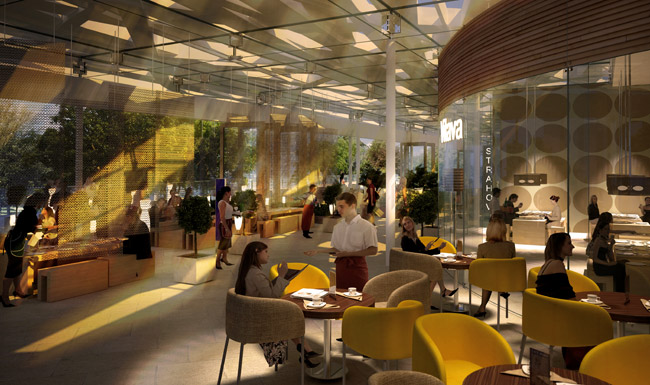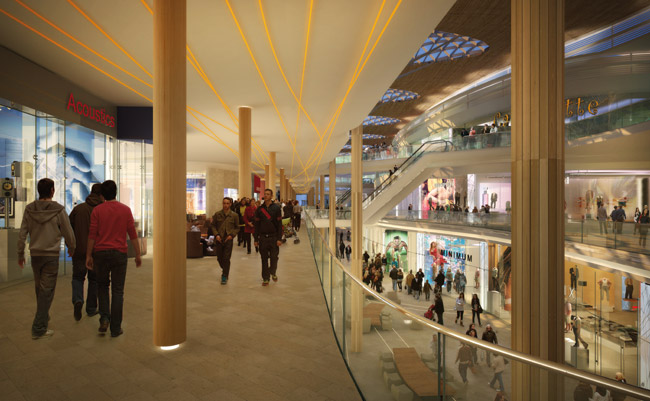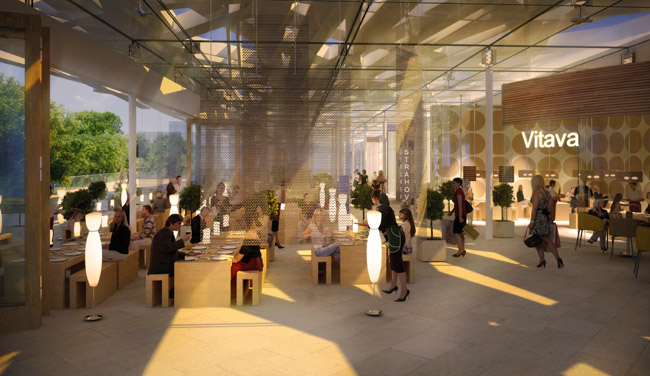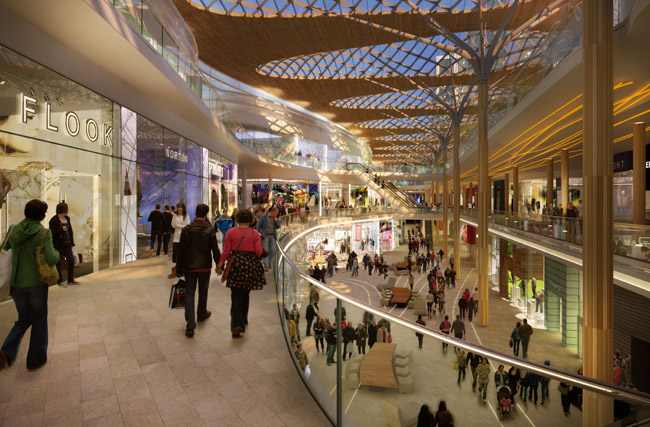The global recession is doing little to slow public appetite for high street shopping and new shopping centres continue to sprout up, such as the Žižkov complex in Prague, Czech Republic.
These highly detailed visualisations from Bristol-based firm Architecture in Motion were designed to display the proposed build at its busiest, with bustling public areas.
The team were required to model the entire interior of the project, across three levels, so it could be viewed from any angle.
Working on the project over the space of one month the final designs were completed with a good relationship with the architects and trips to nearby shopping malls.

“A technique we developed for the images was to visit a local new shopping complex to gather photos of people from the correct heights and brightness to eliminate the usual perspective problems associated with using cut out people,” explains Architecture in Motion director Christian Jackson.
He added that for this first interior project the scale and complexity was different to the firm’s usual exterior visualisations.
The team set out to achieve a realistic shopping environment and lighting, and to avoid repetition of shops throughout the entire three floors. Balancing light levels were the biggest issue they had to overcome.

Balancing the sunlight of the copious natural lighting against bright shop interiors proved to be a tricky task to get right.
“Liaising with the architects we would take basic plans and sketches then create complex and varied 3D elements such as shop interiors, escalators and canopy structure using a mixture of reference material from photos to basic sketches and 3D elements created by the architects in Sketch up,” says Mr Jackson.

The final renders were created using 3ds Max, and utilising the V-Ray rendering engine as well as its proxy elements.
Now all the final building needs is to be as busy as these lively scenes of shoppers with bags brimming with new purchases.






