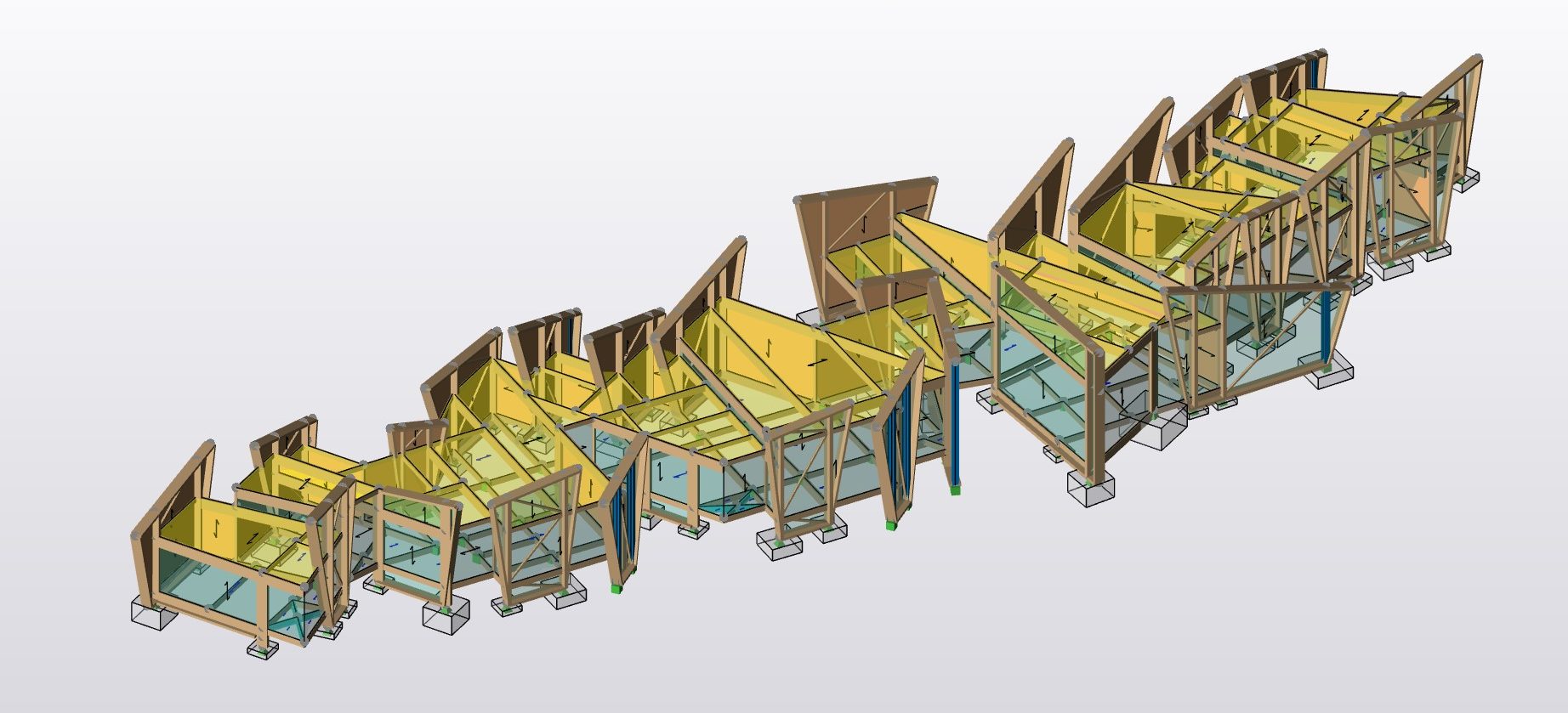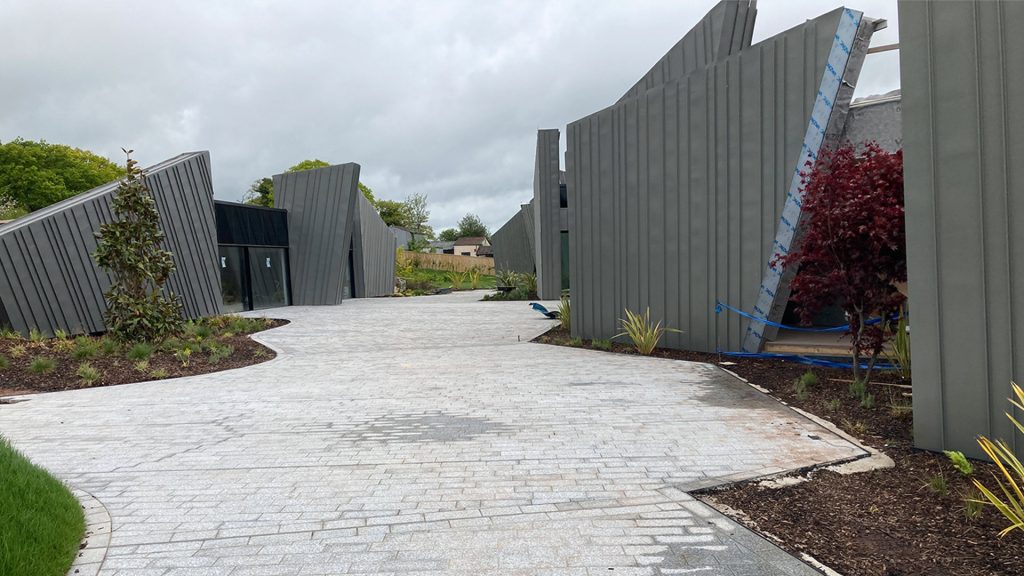With a non-uniform geometric architecture inspired by Dartmoor’s wild granite tors, this complex home in Huxham, Devon represented a unique challenge for structural specialist TWP Consulting Engineers
Inspired by large sculptures in the countryside and the rocky outcrops of the nearby Dartmoor moors, The Hux Shard – as seen on Channel 4’s Grand Designs – offers a striking, geometric appearance.
The exterior walls are formed of 34 shard-shaped sculptural panels, set in a jagged 70 metre line following the contours of the hill on which the property stands. It is the combination of these immense-sized shards and the exposed rural landscape that was perhaps one of the key challenges behind the project, with TWP Consulting Engineers appointed as the structural engineers on the project.
Based in Exeter, TWP, a structural and civil engineering consultancy, was tasked with engineering both the property’s superstructure and substructure, from the foundations and floor plates to the primary timber frame, supporting steel connections and exterior shards.
Speaking about the project, Nick Drew, Director at TWP said, “At TWP, we work on a wide range of projects, from simple extensions to multi-million pound commercial and industrial projects, as well as even a few art sculptures, with Tekla’s range of engineering software at the core of their delivery. This project, The Hux Shard, was certainly a fascinating and an ambitious one, with a significant reliance on the engineering principle to create and bring the vision to life.”


Timber skeleton
The building design required a series of large concrete pad foundations and steel short columns, which in turn supported the gigantic timber frame’s floor structure and roof. The primary building frame consisted of 282 glulam timbers, which were bolted together with steel brackets to form a wooden skeleton reaching over seven metres into the air. The Hux Shard’s exterior walls were then formed from 34 insulated timber shards, each around 600mm thick and clad in zinc, and interspersed with 46 equally complex glazed panels.
As if that wasn’t enough of a challenge, the whole structure was also partially suspended, raised between 0.5 and 1.5 metres off the ground.
“Perhaps the main challenge on this project was the shard-shaped panels that formed the building exterior, and which served to create the dramatic geometric impact of the overall building,” explained Drew. “Due to the intended architectural aesthetic, there was no uniformity to the panels, no parallel elements and no true-90 degrees. Each of the shards was wholly individual and unique, all at different angles to one another, and the whole property was also slightly curved on plan.
“As if those design complexities weren’t challenging enough, the shards were also incredibly large – some as tall as a two-storey house. Given the exposed and elevated hill-top location, the concern was that the shards would effectively act as wind sails, capturing a lot of wind and putting more stress into the primary structure itself. As engineers, we had to ensure that this wind loading was accounted for in the engineered design and that the shards wouldn’t place unnecessary strain and deflection on the primary structure and glazing.
“Fortunately for us, Tekla Structural Designer has an automated wind loading feature, meaning that we were able to quickly and automatically model and calculate full building wind loads. In turn, this gave us a far better economy for an optimised design – rather than the alternative of manually considering the loads, which is often based off the worst-case scenarios and doesn’t necessarily provide the whole picture.”
"Exeter, and indeed the UK, has probably never seen a building quite like this".
Take a look around Joe and Claire’s futuristic new home #GrandDesigns pic.twitter.com/ABhLYUNCgw
— granddesigns (@granddesigns) September 4, 2021
Clear thinking
Given that every timber shard was unique, with different heights, raking lengths and angles, each panel had to be modelled and constructed individually within the Tekla modelling environment.
“This, combined with the jagged layout of the shards and the uneven ground level, provided us with another challenge – mainly how to create clear layers in the software,” said Drew. “It was imperative that we were able to create clear layers and gridlines, as well as ensuring that the gridlines were named correctly, as this information then referenced back to the gridline’s respective shard. Without the ability to clearly and concisely complete and model this in the software, it would have presented some serious difficulties and confusion that would have affected the whole project delivery.”
In addition to the timber panels, there was also 46 equally large glass panels interspersed throughout the Hux Shard’s exterior walls and roof, designed to help draw natural light into the property.
“A priority for us as engineers was of course stability, ensuring that the overall building was stiff enough. Given the combination of glass and timber, it was vital that there were no differential differences between the frames, as this then ran the risk of the glass shards cracking or shattering,” said Drew. “Again, we were able to efficiently model and analyse all of this in Tekla Structural Designer, viewing all of the loads, deflections and stresses present in the building design.”
While Tekla Structural Designer is perhaps predominantly renowned for its use with concrete and steel design, the software is also continuing to expand its capabilities for timber design. Indeed, as the emphasis on sustainability and a building’s embodied carbon value continues, timber will inevitably become a more popular building material amongst clients, engineers and contractors.
“For us, we are seeing more and more timber being used on construction projects, such as this, as people become more focused on the importance of sustainability,” said Drew. “With Tekla’s portfolio of software, we are able to analyse the timber building design in Tekla Structural Designer and understand all forces and potential stresses. Then, as a result of the software’s emphasis on integration and interoperability, we are then able to export the data and timber beams directly into Tekla Tedds, saving us considerable time. If it wasn’t for this, we would have had to interrogate every individual beam and do it all by hand – a process that becomes incredibly time consuming when dealing with design changes on a daily basis.
“When you’re working on a project of this complexity, the ability to spin the 3D model around and interact with it, really understanding how it all relates, fits and connects together, is invaluable. Thanks to the software and the 3D environment that it provides, we were able to finish our engineering work within a three-month period – without Tekla Structural Designer, I can only imagine how long it would have taken.”
The Hux Shard was completed in 2021.






