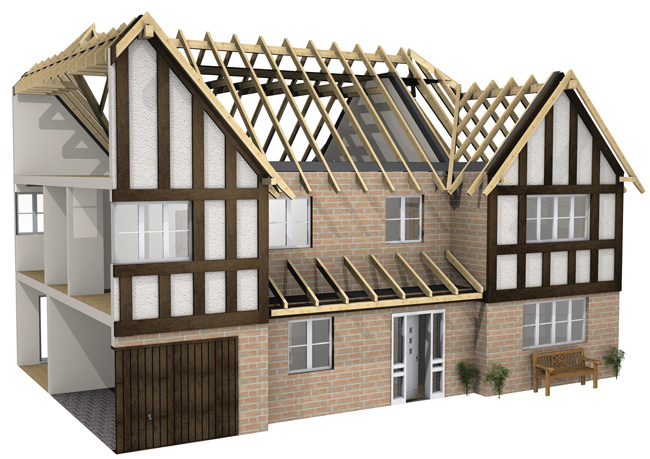Eleco, the developer of the Grand Designs 3D software for home builders, has just released a professional CAD solution for small architectural firms. Greg Corke reports.
Product Info
Product: Arcon 3D Architect Profesional
Supplier: Eleco
Price: £495
Website: www.3darchitect.co.uk
It takes a considerable commitment to invest in a fully-featured Building Information Modelling system, such as Revit or ArchiCAD. While the rewards can be huge, the cost of software and training can be off putting for some small architectural practices. With this in mind keeping things simple and performing all design and documentation in a 2D package continues to be a popular option. With a new wave of free 2D CAD software available in the market, such as DraftSight from Dassault Systèmes and DoubleCAD from IMSI, it has never been easier.
But what if you want more than just lines, arcs and circles? What if you want to produce architectural drawings and rendered images, but don’t want to spend a fortune on high-end software?
This is where Eleco’s new £495 Arcon 3D Architect Professional software comes into play. It is designed for architects, town planners and property developers who want to document their designs with dimensioned 2D drawings, elevations and sections, and then generate 3D rendered views for presentations and planning purposes.
The software is typical of dedicated architectural design systems. You lay down cavity walls in 2D, at set distances and angles, or by snapping to a grid or guides. Internal walls can then be added and each space is defined as a room with the system able to automatically calculate floor areas.
Doors and windows can be dragged and dropped from a library with wall openings automatically created on the fly. If these are then deleted or moved the wall heals automatically. Double clicking on a door or window allows the dimensions to be edited and a dedicated door and window designer can also be used to develop more complex fittings such as bays for existing walls.
Beyond standard doors and windows Arcon 3D Architect Professional comes with a huge library of parts – 7,000 in total – and these can be added to with a custom object designer.
While drafting takes place in 2D, walls, doors windows and other objects include height data so a 3D model is actually being built in parallel. This makes it easy to produce elevations and sections and the entire design can also be viewed in an interactive 3D preview window.
Arcon 3D Architect is capable of dealing with multi-storey buildings, with support for up to 30 floors. To help reduce workload, entire floors can be duplicated and all elements, such a doors and windows automatically transferred.
Looking to streamline what are typically complex parts of the architectural drafting process, the system includes dedicated macros to help design stairs, roofs, frames and chimneys. For roofs, users can set pitch, height of eaves, etc and the resulting system is automatically generated. Advanced editing tools enable overhangs to be applied and additional polygon points can be added to allow for non-standard shapes and styles. Dormer windows, skylights and solar panels can also be incorporated into the design.
For final 2D documentation the software ships with a separate application called Creative Lines 3.5. This enables users to load in an Arcon 3D Architect project and create multiple drawing views on a single sheet. A dedicated 2D drafting solution in its own right, Creative Lines can also be used to add drawing details, gradient fills, title blocks and much more.
For 3D visualisation, Arcon 3D Architect Professional has a raytraced rendering engine built into it. The software includes an extensive library of textures, which can be dragged and dropped onto the 3D model and scaled and oriented. As with most architectural rendering solutions a good understanding of lighting is required to get the best effects.
Despite the claims of its developers the system is not photorealistic, but some good results can be achieved as illustrated by the render that accompanies this review. Import and export of 3ds files is also included to make use of existing rendering investments. N.B. On the subject of interoperability the software also offers import/export of DWG/DXF files.
The rendering engine can also be used to perform sun studies, in relation to geographic location, season and time. However, as each frame needs to be rendered from scratch to see the results, unlike the real-time updates offered by many BIM applications, it is not a particularly efficient workflow for design exploration.
For more interactive presentations, projects can be exported and viewed in a free to download viewer. This enables walkthroughs, though only basic collision detection is included and it is not possible to ‘walk’ up stairs.
Conclusion
With Arcon 3D Architect Professional Eleco is looking to provide a one-stop shop for small architectural practices. The software not only offers a broad range of productivity tools for creating architectural plans and elevations, but also helps users build on their investment by transforming drawings into 3D visualisations.
In terms of its usability the interface is a little dated, but everything is clearly laid out, and the dialogue boxes are easy to understand. It also comes with a quick start guide and tutorials to help get users up to speed.
Arcon 3D Architect Professional will not suit everyone, but for those that want to add automation to their drafting and present their work in 3D without going the whole BIM route the software is worth further investigation.






