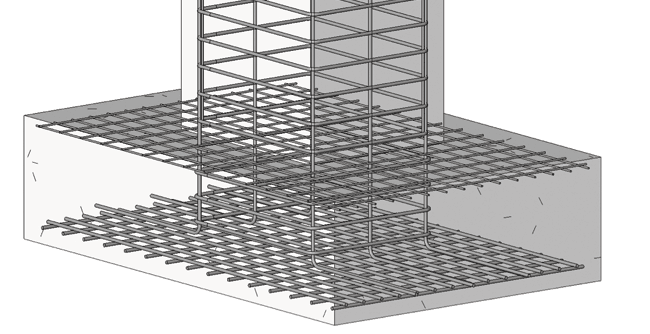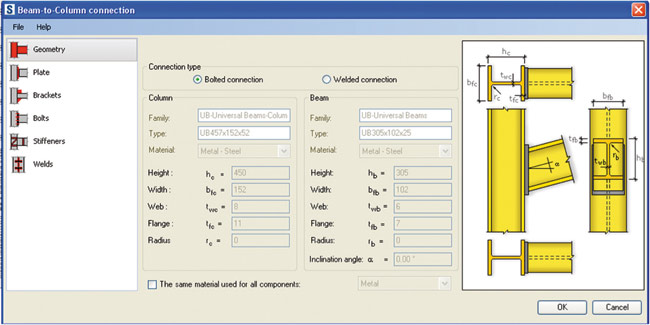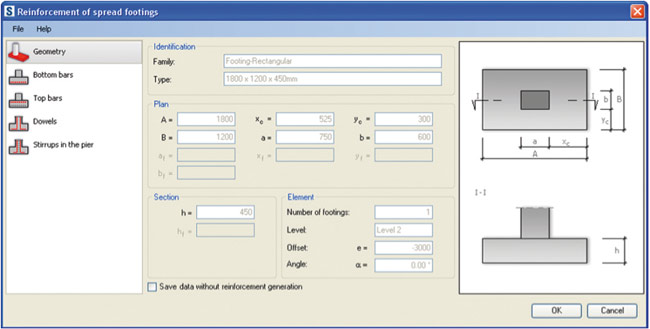Revit Structure Extensions is a set of tools only available to Revit Structure subscription holders. These tools range from producing a simple grid via an Excel spreadsheet to reinforced concrete drawings. CADline’s Chris Hobbs looks at the list of tools available to subscribers.
Many years ago I spent twelve years practicing in various structural engineers’ offices producing reinforcement drawings, steelwork layouts, and in my latter years after university, structural design and analysis. The only tools available then were AutoCAD LT and Microsoft Excel. Things have moved on since then and now with the introduction of Revit Structure Extensions (RSE) some of the standard jobs can be automated making volume drawing production quicker.
RSE was introduced following the acquisition of Robobat last year. These originally shipped with Robot Millennium, since Autodesk acquired it, and they are only available via subscription. If you have not seen these tools then you can download them via the subscription portal. The tools that are currently available in RSE are:
- AutoCAD Structural Detailing
- Import/Export (CIS/2)
- Modelling (bridge, Excel-based generation, and grids generator)
- Reinforcement (from beams through to parapets)
- Robot Structural Analysis integration
- Simulation
- Steel connections (currently beams to column and column base)
All tools are set to use all global standards, so must be changed via the settings to suit UK standards. This will set to standards such as BS8666 2000 for reinforcement and EN ISO 4014 for bolts. Alternatively, a custom standard can be created that merges several standards into one.
AutoCAD Structural Detailing
Revit Structures suite ships with AutoCAD Structural Detailing (ASD). Apart from having all the functionality of AutoCAD, this product will allow you to start creating connections, beams, columns, bracing, and reinforcement drawings. With the introduction of RSE, we are now able to do some of this work inside Revit and simply export to ASD when finished. With the introduction of 2010 the link is now bi-directional, meaning if I send the model from Revit to ASD to be detailed, then decide to add an additional support in ASD, this will be added as the relevant member in Revit.
Import/Export (CIS/2)
Although Autodesk has now got its own analysis product (RSA), it has kept the link to other analysis products through the CIS/2 import/export. This means you can link the model back in to Revit allowing it to be updated from the analysis.

Modelling
Under the modelling category there are two generic tools: Excel-based model generation, and grids generator. Although they are good at what they do, I would argue that it is sometimes quicker to model the objects individually. If you are modelling ‘pod’ style buildings then maybe this could be quicker.
The other tool under modelling is Bridge. From the outside the tool looks quite clever. It will allow you to take a series of information, input it into the correct dialogue boxes and out the other end comes a fully modelled 3D bridge with supports, carriageway and barriers. As I understand it (not that I have designed many bridges) bridge design is a bit more complex than filling in a few numbers. I think this tool is good if you are looking for a quick model that looks right. Otherwise use this tool carefully!
Reinforcement
Now this is the tool that has people talking. To date the reinforced concrete tools have been a series of wizards that help the user automate reinforcement within a set object. Looking at footings as an example, there are generally two types of foundations when it comes to design — a spread footing (otherwise known as isolated), and a continuous footing. When the tool is activated inside Revit you are required to select the object. RSE will then identify what you have selected and add the relevant information into the box for you (see Figure 1).
Other options are available to you such as the shape code required, top and bottom reinforcement, cover, bar diameters, ties, and additional bars. The dialog box to a detailer is extremely intuitive, so as long as you understand reinforced concrete to a basic level this shouldn’t be a problem filling out. Once you press OK the reinforcement is added to your model. Any modifications can be done by editing the object.
Users can enhance the model by converting all the reinforced concrete bars to 3D solids so that you can visually check for any clashing with adjacent reinforcement (see Figure 2). This shows that when a beam is tied to a column, clashes can be missed, but by making the reinforcement in both objects solid you can orbit around and check. To date the interference checker in Revit doesn’t include bars. One of the most important tools when creating reinforcement is the ability to automate the drawings. Currently inside Revit this can only be done with manual input, using sections, scheduling, and tags to achieve this. However with the ability to export to ASD, Revit will produce 2D working drawings that are then AutoCAD compatible (Figure 3).

What do I mean? As anyone that produces reinforced concrete detailing drawings will know, these are usually 2D with lots of tags, labelling, and a bending schedule. When the model is exported from Revit it will take care of all of this, and by doing this in AutoCAD means that the detailer doesn’t necessarily need Revit to work on the project. A word of caution with this tool. There are a limited amount of settings available to produce your own drawing standards, so be prepared to do some remedial work in AutoCAD. However, this will still produce about 80 percent of what you would want, so the time savings are significant.
Robot Structural Analysis
No, Autodesk hasn’t integrated this with Revit! However a bi-directional link has been added. This means that you can produce the model using Revit and export either the project or selected objects to RSA and run a check/design on it.
If you find the design has changed the size of a member, then the software will update Revit with the change. Revit will also keep the object highlighted to show what has been updated. There is also a reinforcement design tool that is similar to the reinforcement tool within extensions. It will design the component based on the loads either added in Revit or additionally in RSA. Once the design has been done, this information is carried back into Revit as 3D Solids. Please remember you do need RSA on your machine to use this tool.

Simulation
RSE has its own simulation tools, these include the ability to analyse Beams, Conceptual Forms, Frames, Slabs and Trusses. Please note that frames and trusses only look at the design in 2D and not 3D, meaning you will probably get a warning about stability. The new tool out of these is Conceptual Form. This will take in any 3D geometry that the architect has come up with and analyse it for you, saving you time trying to remake it inside the analysis product.
On a more cynical note, I can’t help but feel that Simulation is more of a selling tool for RSA, but putting that to one side, it is still a very good tool for early analysis of the structure.
Steel Connections
The newest tool to come to RSE is Steel Connections. It only has two choices so far which are beam to column and column base. Beam to column only has one style of connection whereas in the real world there are many, however the idea behind this is excellent. If we look back at the reinforcement tools, 18 months ago there were only about four to choose from, now there are 13, so if the connections follow in the same footsteps we are looking to have the majority in there hopefully by the next release. The tools are extremely easy to use and Figure 4 shows how the settings are laid out within the dialog box, and how easy the inputting and changes are.
Once the OK button has been selected, you will end up with your connection on the model. The great news is that this is now a Revit family with nested families inside, so you can now copy this, edit in place, and save as a new component.
Conclusion
In general the tools included in RSE are good, however there are a few tools that I personally wouldn’t use due to it possibly being quicker to do manually. This would include the Excel-based generator tool, grids generator, and text generator. My comment on the reinforcement and steelwork tools would be that they will cover a lot of the typical details quickly, however you will still need manual reinforcement for anything that falls outside of the ordinary. With the introduction to these tools, I do think that Autodesk is starting to make real headway into the reinforcement market and looks to be moving in the right direction. If its development team continues to work at the speed they have so far, it won’t be long before Revit becomes the one stop shop for detailing. In summary, RSE is a great addition to the subscription tools, and if you aren’t already on subscription then you should seriously consider it. Happy detailing.






