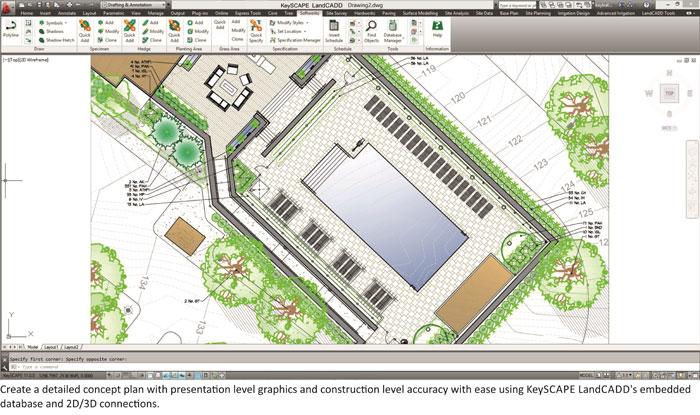KeySCAPE LandCADD presented as a unified tool for automating workflow processes from concept to construction
KeySCAPE LandCADD is a new tool for landscape architects and designers that extends the drafting and landscape design capabilities of KeySCAPE’s with the advanced 3D, surface modelling, site analysis, and irrigation capabilities of LandCADD.
According to the developers, the software allows landscape architects to quickly and effectively automate workflow processes to turn conceptual landscape designs into fully developed 2D and 3D construction plans. It can be used alongside Autodesk products, including AutoCAD and Revit, or as a standalone product.
“KeySCAPE LandCADD is a comprehensive integrated suite of ground modelling, landscape and irrigation design capabilities that allows us to visualize and analyse a site, produce professional planting and irrigation designs, and create design documentation for projects 50% faster than other products,” said Eric Robinson, principal of Robinson Design, a Florida based landscape design firm focusing on large complex, residential designs. “The product automates tedious tasks, providing us huge gains in efficiencies and allowing us to share plans with clients and partners across the US”
If you enjoyed this article, subscribe to AEC Magazine for FREE






