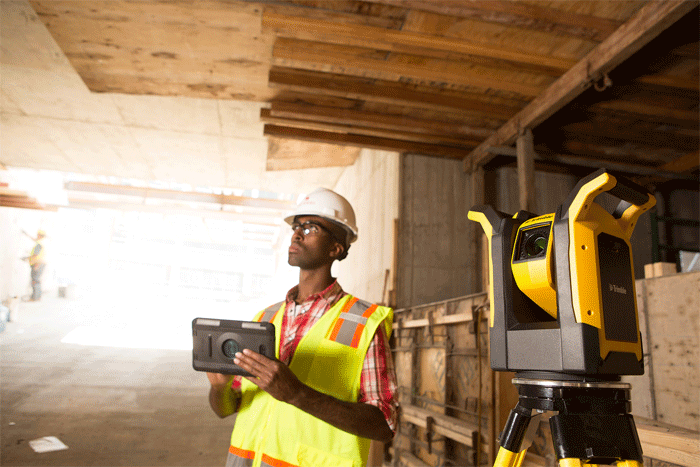New Trimble Rapid Positioning System combines Trimble RPT600 Layout Station with Trimble Field Link 2D software
The Trimble Rapid Positioning System is a new simplified layout solution for building construction professionals. It includes the Trimble RPT600 Layout Station to layout points and capture as-built measurements and Trimble Field Link 2D software running on a performance tablet to control the layout station. The solution is designed to enable contractors to record and find positions for layout points including foundation layout, anchor bolts, walls, ceilings and hangers on the construction site.
Trimble says the new Rapid Positioning System is the first layout solution specifically designed to meet the demands of interior and exterior building construction applications.
The Trimble RPT600 Layout Station features what is described as an easy single-button set-up workflow—Trimble Autostationing—that enables the system to self-locate to automatically determine its position relative to the site with no leveling required. Trimble says this feature allows contractors to get started faster and with less technical expertise.
“Building construction has unique needs and unique users,” said Bryn Fosburgh, vice president responsible for Trimble’s Construction Technology Divisions. “The system was designed from the start to enable the construction community to work with precision and reduce the need for rework, but without the specialized knowledge required to operate a solution designed for geospatial applications. This can give contractors more flexibility in staffing layout and as-built data collection tasks.”
Running on the tablet, Trimble Field Link 2D software enables contractors to view their 2D design files and layout points via Trimble VISION technology that allows users to remotely see and measure through a live video feed from the instrument on their data controller. According to Trimble, this enables the contractor to set-up the tool in the most convenient location.
Trimble Field Link 2D introduces a new, simplified user interface and workflows designed for the building contractor. Trimble says this new system provides increased flexibility to the layout team to use layout points created in the office or easily create points in the field.
Trimble is also offering what is described as a seamless round-trip workflow from office to field by combining Trimble Field Link 2D with Trimble Connect, a cloud-based construction collaboration platform. Up-to-date files are downloaded and uploaded through Trimble Connect enabling collaboration throughout the project from model coordination meeting to delivering final design files for the owner.
If you enjoyed this article, subscribe to AEC Magazine for FREE
Related articles:
NEWS: Lenovo delivers mainstream workstation in low cost chassis
Matterport introduces CAD file add-on
Snaptrude raises $14m in Series A funding
Lumion 10 - at one with nature
NEWS: Autodesk acquires Assemble Systems
NEWS: Registration open for Bentley LEARNing
NEWS: Newforma and NRI to promote construction collaboration
Aladdin’s CAVE
Advertisement






