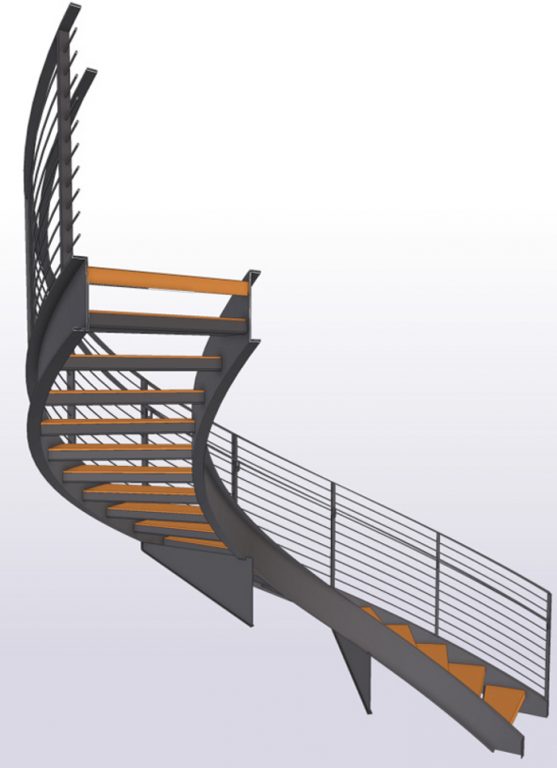Enhanced version of structural modelling software supports more complex models and adds productivity features
Trimble has introduced a new and improved version of its Tekla Structures modelling software. Tekla Structures 2017i has new features and fixtures that are designed to enable the creation of models more quickly and easily, plus enhancements have been made to the user’s experience of modelling complex geometrics and reinforcements along with seamless collaboration.
One of the key new features is the implementation of Spiral Beam, which allows spiral shaped models such as ramps and stairs to be created with ease. Moreover, working with steel bent plates is now simpler, says Trimble, as is modelling walls and floors. The Rebar Shape Placement Tool reduces the steps needed to define the model whilst creating more complete drawings becomes faster; whilst DWG export functionality is improved.
“We have listened to our customers and strived to create a superior and more user-friendly version of Tekla Structures,” said Steve Insley, Business Development Manager at Trimble. “There have been a lot of small changes made with the 2017i software, which now allows for more complex models and greater productivity. Curves can be created more efficiently and it’s faster and easier to create documentation for the model with the new enhanced template editor and project management tools. For example updating the project or pour status has been made simpler and ensures models meet the industry requirements. Furthermore, we’ve allowed collaboration for model and cloud-based supply chain management between Tekla Structures and Trimble Connect, which can be accessed on a desktop or mobile device.”
In another major improvement, the polygon limit has been removed, meaning it is faster to create polybeams with up to 1,000 bolts within a single group, particularly welcome for those who use the software to create bridges. Weldmark placing now has much clearer annotations. Moreover creating a snapshot of the drawing is a simpler process, allowing users to see a scalable preview of the model with no need to open and save the model beforehand.
If you enjoyed this article, subscribe to AEC Magazine for FREE






