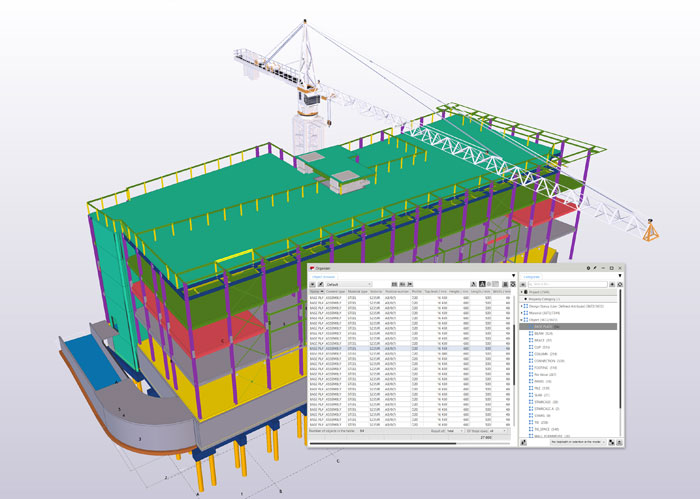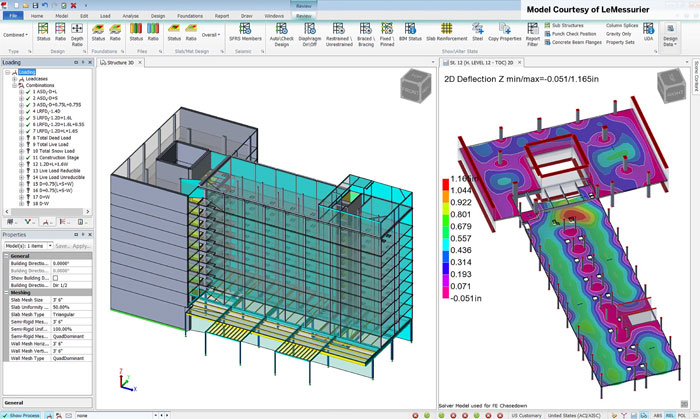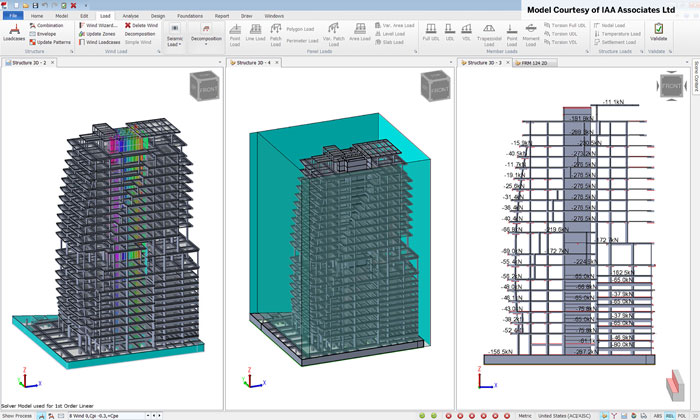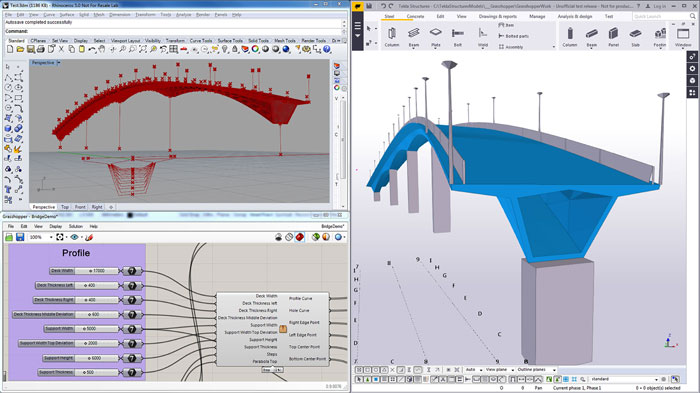2017 versions of Tekla Structures, Tekla Structual Designer and Tekla Tedds focus on communication, collaboration and modelling
Trimble has updated three of its structural engineering, fabrication and construction software tools: Tekla Structures 2017, Tekla Structural Designer 2017 and Tekla Tedds 2017.
“In these new Tekla versions, we focus on improving communication and modelling methods, as these are directly tied to the productivity of core tasks within large workgroups and projects,” said Jari Heino, general manager of Trimble’s Structures Division. “The software provides a variety of completely new tools for users to expand their scope of work and collaborate with project stakeholders to ensure that the entire team is on the same page.”
Tekla Structures 2017
For general design, the new version of Tekla Structures is said to offer control over direct modification. According to Trimble this allows users to create an accurate structural model quicker and easier. There is a faster organiser for finding and fixing parts, and improved tools for instant information reporting.

Trimble has also developed a number of tools to streamline BIM workflows between engineers and architects. Basepoint is designed to provide consistent and correct common coordinates and a new plugin allows live algorithmic modelling for Tekla Structures using graphical algorithm editor Rhino/Grasshopper.
For concrete, Tekla Structures 2017 introduces a new reinforcement method that is designed to give users more flexibility with the ability to create and modify reinforcements for different types of concrete geometries. With the pour unit feature, Trimble says managing and reporting all pour-specific information is effective and easy.
For precast concrete fabrication, this new version improves information exchange between detailing and production with new data transfer links to production management. The new palletiser tool improves model-based production planning, and is said to save time in the planning process, while preventing human errors in information transfer between detailing and production.
For steel detailing, the new version improves modelling of steel bent plates with full support for direct modification. Trimble says that editing and working with even the most complex bent plates is now simple and intuitive. Users can create anything from simple bent gussets to folded profiles, spiral stringer plates, transitional duct sections, complex folded panels and more.
Drawing production has not been forgotten. New enhancements are said to enable easier and more flexible shaping of drawings, and help to ensure clear communication of design intent and fewer requests for information. The new 2D Library is a productivity tool for replacing repetitive work.
Tekla Structural Designer 2017
Tekla Structural Designer 2017, the latest release of the analysis and design (A&D) software delivers a number of new features and enhancements focused on A&D workflow productivity, with several enhancements focusing on workflow for both steel and concrete code compliant structural design.

The new version offers comprehensive design functionalities for the common foundation types required in steel and concrete structures. According to the developers, it makes foundation design mhttps://www.aecmag.com/administrator/index.php?option=com_content&view=article&layout=edit#ore efficient by automating the number of piles required, together with comprehensive calculations and material take-off within a single model. In addition, new wind load processes are said to speed the application of wind load on complex-shaped buildings.

Tekla Tedds 2017
Tekla Tedds is designed to automate repetitive and error prone structural and civil calculations. In version 2017, Trimble has added a large number of new calculations and enhancements to existing calculations across various design codes. The software now includes new steel column and base plate design for Eurocodes and U.S. codes. Tekla Tedds can be integrated with Microsoft Word to give engineers control to create professional project documentation that includes calculations, sketches and notes.
If you enjoyed this article, subscribe to AEC Magazine for FREE






