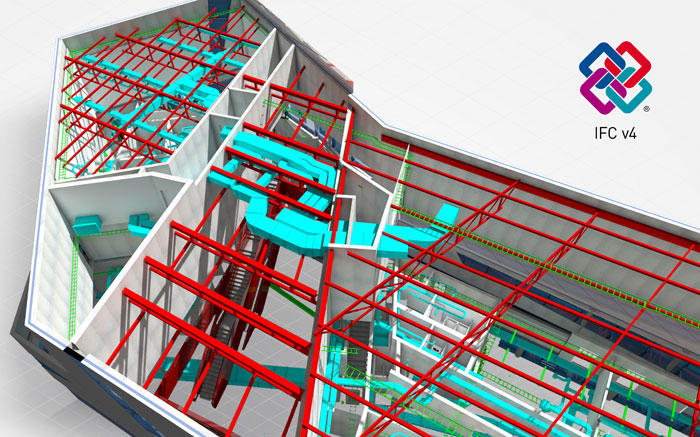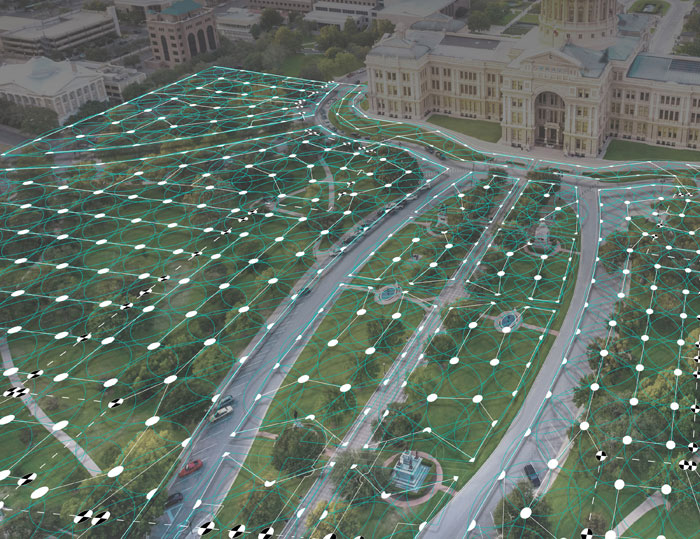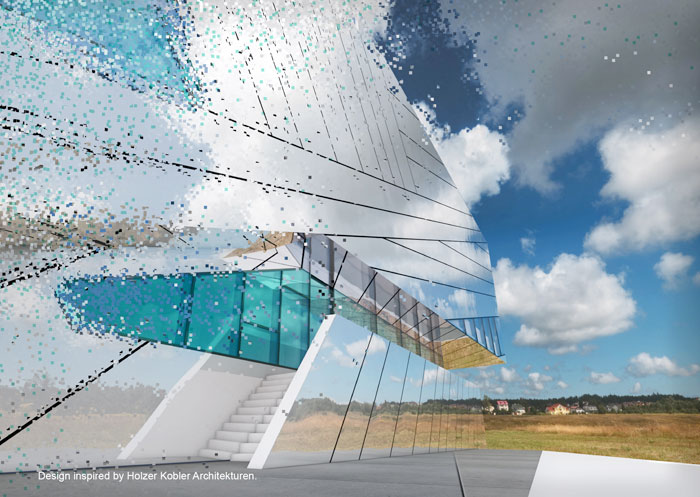Nemetschek subsidiary Vectorworks has just launched significant updates to its suite of BIM apps covering architecture, landscape, and structural as well as stage design and generic 3D modelling
As BIM becomes the global way building design work gets done, the maturity of available applications flourishes. Vectorworks appears to have been working incredibly hard to morph its core application into a highly capable BIM modelling environment and its new version offers significant benefits across the board.
Vectorworks executives say that over 70 percent of the new version’s updates and features stem from direct designer feedback. There are over 100 new features and updates, with some being very significant. For example, there’s improved IFC (4), the addition of BIMobject content to the library, 2D drop shadows, alpha channel, pen and fill opacity and multiple interior elevation viewports. Other features that caught our eye include:

Resource Manager, a complete rethinking of access to content. Designers can now create, find, edit and apply all their resources through a simplified direct browse interface to their projects, wherever they are located. The feature also includes all Vectorworks Service Select libraries for subscription users.
Door and window object styles, have improved flexibility when modifying the style, data and geometry of the doors and windows in their models and producing accurate worksheets in a few quick clicks. These improvements simplify BIM workflows and management of sweeping model changes.
Irrigation tools streamline a site’s planning process, including considerations and calculations related to both its physical features and resource availability. The irrigation tool allows designers to create zones of similar watering needs. A new hydrozone tool enables designers to analyse water efficiency. Piping, sprinkler heads, drip systems, valves, controllers or other system components have been improved, enabling quick modelling and documentation.

Collaboration has been improved with immersive web view and Virtual Reality features. It’s now possible to generate a link that allows anyone, anywhere to view and experience models in 3D on any device without additional hardware.
Graphics speed has been considerably increased with further development of the Vectorworks Graphics Module, enabling multi-threaded drawing for complex scenes, as well as acceleration by utilising the GPUs in your workstation.
New cable tools can plan how cables will run and keep an accurate count of the number and types of cables for improved documentation and efficiency, making onsite set-up easier.
Slab drainage tool that allows designers to create sloped slabs and flat roofs featuring tapered components.
Project sharing enhancements build on the 2016 delivery, based on feedback from customers. Cloud integration enables models to be saved in Dropbox, OneDrive, Google Drive and Box. It also offers new options to customise multi-user workflows with the ability to check out individual objects or layers. Previously only available to Vectorworks Service Select subscribers, Cloud Services is open to everyone, offering the ability to easily share files between team members and provide a simple interface for collaborators and clients to tour models using the mobile app, Vectorworks Nomad.

Data visualisation in viewports allows control of smart objects’ graphic attributes based upon data and parametric values, giving designers the ability to visually differentiate between objects based upon the data attached to an object.
Renderworks is now in all product variants features powered by the Cinema 4D render engine to better visualise a model throughout the design process with illustrations and renderings.
Revit Import: It’s now possible to import Revit files directly. This enables users to take advantage of manufacturer-specific objects available as Revit families to enhance a Vectorworks library or to collaborate more effectively with other designers and contractors throughout the lifecycle of a project.
Vectorworks is one of the few AEC tools that integrates a full solid modelling kernel, in this instance Siemens’ Parasolid (usually seen in demanding product design CAD tools). We were recently told that the Vectorworks team has been really pushing Siemens to beef up the Parasolid kernel’s AEC capabilities. With this release, you can really start to see something special happening in the product’s BIM modelling capabilities.
If you enjoyed this article, subscribe to AEC Magazine for FREE






