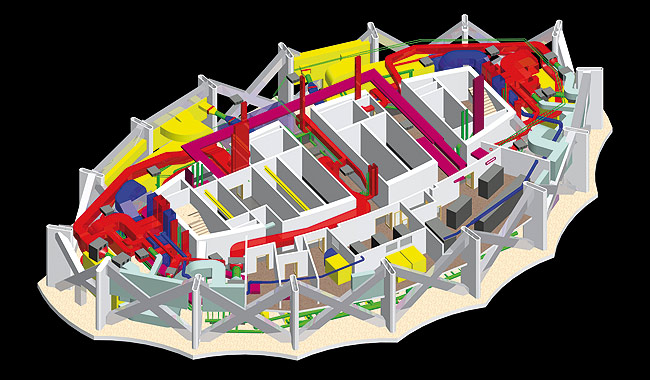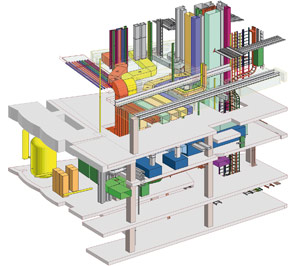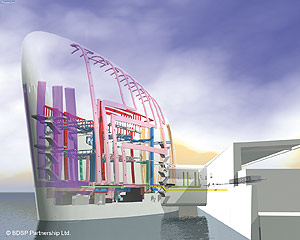In recent years Autodesk has reinvigorated its focus on Civil Engineering. Martyn Day talked to Adam Strafaci, senior manager, Civil Engineering Product Marketing and Dana Probert, Civil Technical marketing manager at Autodesk.
There is no doubt that civil engineering design is going 3D. Model-based design is revolutionising all aspects of the building and construction market. To find out more about Autodesk’s 3D products and ambitions in the Civil Engineering market AEC interviewed Adam Strafaci and Dana Probert of Autodesk’s Civil team.
Martyn Day: Could you explain the transition from Land Development Desktop to today’s civils products?
Adam Strafaci: Land Development Desktop came out of an acquisition called Softdesk, and was originally built for the US market. It wasn’t really built with a global audience in mind and the original specifications didn’t cater to different project types, such as transportation or environmental. As the business started to grow, it didn’t make sense, from a technological standpoint, to expand LDT. Customers were looking for something that could handle multiple formats and they wanted a model-based environment. So we went back to the drawing board and started developing AutoCAD Civil from scratch.
There are two variants, AutoCAD Civil and AutoCAD Civil3D. About a year ago, as we were adding more and more functionality on the analysis side of Civil 3D, making the system very rich and capable for engineers, we found there were many users on the document side of the process that didn’t need tools like storm water analysis. So we created a version that didn’t have all the analysis tools for the drafter and designer but it still uses the same model. Currently it’s only available in the USA but we are working out better product differentiation to make it applicable to different geographies.

MD: Why build a 3D product on AutoCAD instead of developing something like Inventor?
AS: Within the Civil Engineering community everything is either MicroStation or AutoCAD-based. We stuck with AutoCAD because it’s the tool that civil engineers are used to using and are most comfortable with. We kept all the native AutoCAD drafting capability but we built this rich parametric 3D model on top of AutoCAD.
Essentially we have created a number of custom objects. In highway design we have a corridor custom object, which is a 3D parametric object, which you can abstract information from. With our latest release of Civil 3D we have added quantity take offs from. So the transportation engineer can design the road and then extract all the quantities,such as the volume of pavement, from that model.
Dana Probert: Standard AutoCAD commands can be used as a foundation to build Civil 3D objects, such as polylines. Another example of custom Civil 3D objects in our 2010 release of Civil 3D are intersection models, we have a parametric object to generate intersections saving lots of drawing time.
MD: Different countries have different drawing standards. How does Civil 3D handle this?
AS: We have these things called ‘Country Kits’, which include drafting standards, different types of representations and some custom functionality. For instance, in China we just added sub-assemblies for non-linear designs like highways, to make cross-sections. In fact with 2010, all the country kits are shipped with every copy of Civil 3D, as we recognise our customers work on global projects.
MD: What are the key areas of success and focus for Civil 3D development?
AS: We have three primary focus areas. One of them is undoubtedly transport, including roadwork, highways, railways and harbours. Then we have land development, which could be residential development, shopping centre, industrial. The third area is environmental and we are specialising in water resources like channel design, storm water management or dams. However, the product is being used in many different situations. We have made some significant progress in the last couple of years.

MD: The recent announcement from Autodesk and Bentley concerning the swapping of file format technology, so both firms can read and write each other’s files, is great news for the industry and I would have thought would help Autodesk’s civils products?
AS: Indeed, file formats have been a major barrier, a lot of the agencies require DGN file format delivery — they don’t care how the design was done, they just want it delivered in that format. Compatibility is a huge plus for us, engineers can use whatever design tool they want and deliver in the right format for the agency. PDF is also important and leveraging the new PDF features in AutoCAD 2010 will be great for our customers. It’s important because a lot of government agencies require PDFs that are searchable and we know the support for TrueType fonts which makes that possible.
MD: Model-based design seems to be really taking off in transportation. What benefits does this provide over traditional working practices?
AS: One of the big selling points for getting our products into transportation is its support for machine controlled grading, so they can take the 3D model that is developed in Civil 3D and use that directly for machine guidance on-site. With some of the other tools out there, models need to be created after the design process, taking the 2D construction documents to build the 3D model after the case. With Civil 3D the model is a direct result of the design process. Our models remove the guess work so you can get very precise volumes.
MD: There is a lot of talk about Building Information Modelling (BIM) in civil engineering now, which started off as a buzzword on the architectural side. Can you have BIM in civils?
AS: We are seeing a couple of things. Civil engineers that are working closely with architects and structural engineers, where BIM has had a lot of traction, are being asked to participate in the BIM process, so that is creating pull-through demand in civil engineering. We are also starting to see the use of the term in transportation from large construction firms in the sense of allowing designers and contractors to share information like elevations, cross-sections, quantities of earthworks, so co-ordinated design changes can be made within the process. So we think it does apply; the terminology is not widely used but when we explain it a light bulb goes on and people get excited.
Civil engineers can embrace a BIM workflow by starting with getting the land use data into the design process to help inform design decisions early on. That then acts as the foundation of the BIM model. Then, after more detailed design work, you build out that model, and it becomes a foundation to collaborate with other disciplines, such as a structural engineer, using Revit Structure to design a bridge, now that we have interoperability between those two products. Taken further that model can then be used for simulation and analysis. There are some tools within the products as well as a very extensive network of partners that are building analysis and simulation that leverage the Civil 3D model.
MD: There is a big focus on Green and Sustainable design. What’s happening in the Civil division to support this?
AS: When people hear the words sustainable design, they usually first think about what the architect can do with the building but the civil engineer plays a major role in sustainability. There are three main areas, the first is choice of location to reduce environmental impact. The second big area is around deploying design processes that minimise the construction area and prevent soil erosion. And thirdly is storm water, minimising storm water run off, reducing the impact of water quality in the surrounding area. Our technology uniquely facilitates this in two ways: the model means you can very quickly evaluate many different design options, and the native geospatial and storm water analysis.
As to the future, we are hearing a lot from customers about the LEED1 credits that rely on the civil engineer and are looking for automation. So they can go through their designs and see the impact on LEED credits as they alter the design. Of course, the problem with this is that the standards are still emerging, so it’s a long term project but it’s certainly doable. 1[Ed — The Leadership in Energy and Environmental Design (LEED) is a green building rating system developed by the US Green Building Council (USGBC)]
MD: How do you go about handling workflow and process?
AS: It really depends where you are. Japan, Korea and to some extent China, tend to have a couple of engineers designing and they may well not be hands on using software and they will be supported by hundreds of drafters. It’s very 2D focussed. Then you look at the USA and Western Europe and it’s completely different, with far fewer 2D drafters and the engineers that are adopting this model-based process, whereby the documents are a product of the model. We are trying to support both of those models and have introduced a product that is for Japan only and leverages AutoCAD LT with some civils functionality and a standards checker to meet Japanese drafting standards.
DP: Civil 3D is very flexible, a lot of the functionality that is included in our country kits allows customisation to meet many, many drafting standards without having to have the knowledge of programming. MD: Autodesk has changed its subscription offering, from a yearly update to delivering more regular add-ons. Will this be the same for Civil 3D?
AS: Absolutely, we are always adding extensions and delivering them via subscription. Just in the last day we posted two new extensions to the subscription centre. One of them is a tool specifically for France, to do with their requirements for roundabout design, matching the country standards. The second piece of software is particularly useful for Northen Europe, it’s an import/export tool for MX files, so data can be exchanged between Civil 3D and Bentley MX.
MD: With the popularity of Revit, are there any plans to deliver a Revit Civil?
AS: We don’t have any plans to develop a Revit Civil but we are really concentrating on developing better interoperability between the Revit products and Civil 3D in a number of areas. One of them is around bridges and Revit Structure where engineers can take an alignment, a roadway centre-line, produce a surface model and bring that into Revit Structure for modelling and pass that information back. There is a lot of demand for bringing Revit models into Civil 3D and not just a dumb block. You would want to know the square footage of the roof area, for drainage design, or the building connection points for MEP pipes to hook up with pipes on the site. So 2010 is just the first cut at providing some level of interoperability between Revit Architecture and Civil 3D.
MD: The need to share data and adoption of 3D appears to be slowly changing the how companies work together?
AS: It’s exciting to see this level of collaboration.There is a big project in upper west-side Manhattan and due to the complexity of the project, the owner stipulated that it be done in BIM. The Civil Engineering firm involved didn’t really understand what BIM would mean for them and our reseller showed them the benefits of modelling and what really sold them on it was when they put everything together in NavisWorks — the architect’s model, structural model and pipe work done in Civil 3D. They were quickly able to find some serious conflicts between the tie backs that were part of the slurry wall and the utility work that would not have been found till they had got to construction. There are definitely some tremendous benefits.






