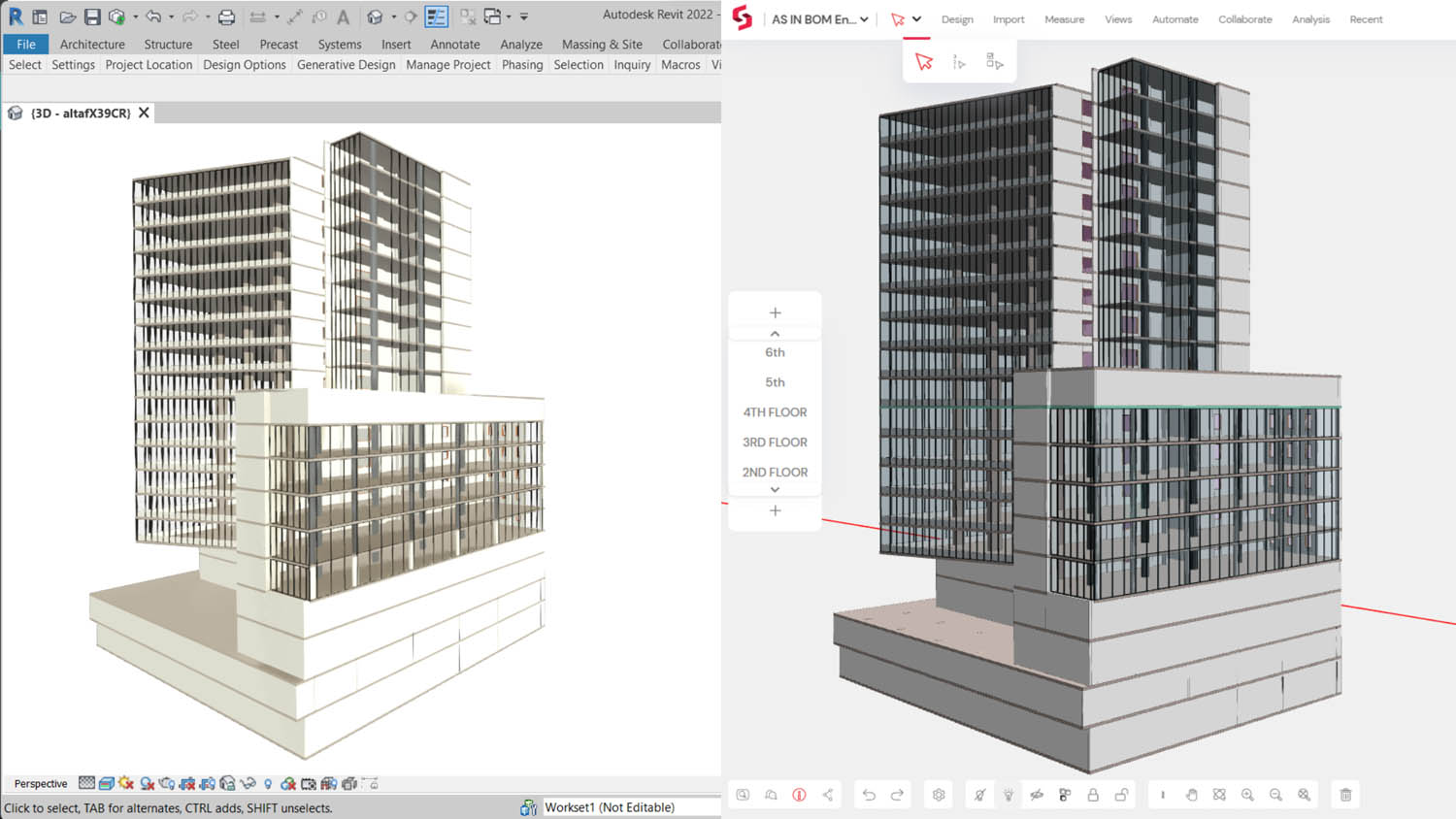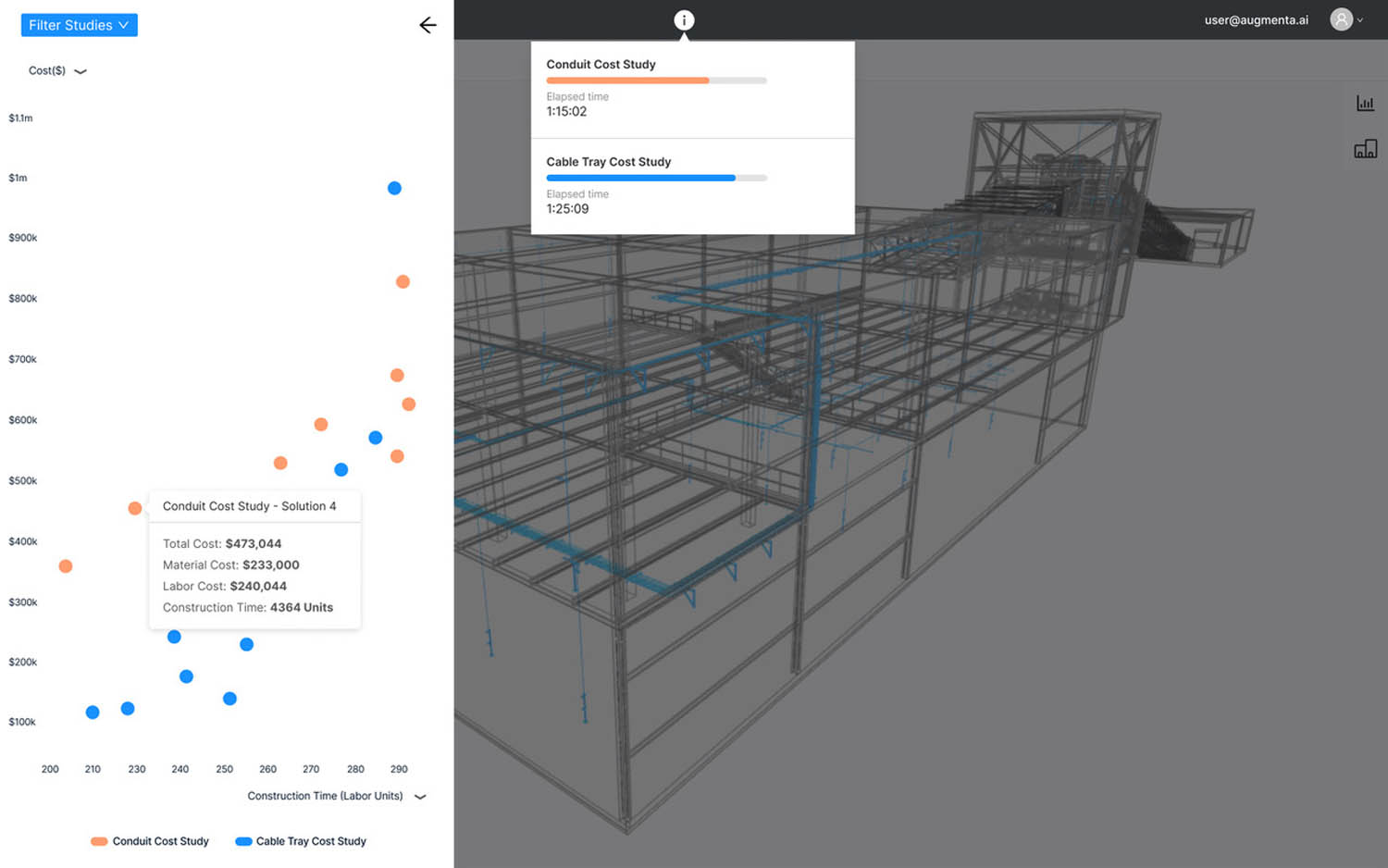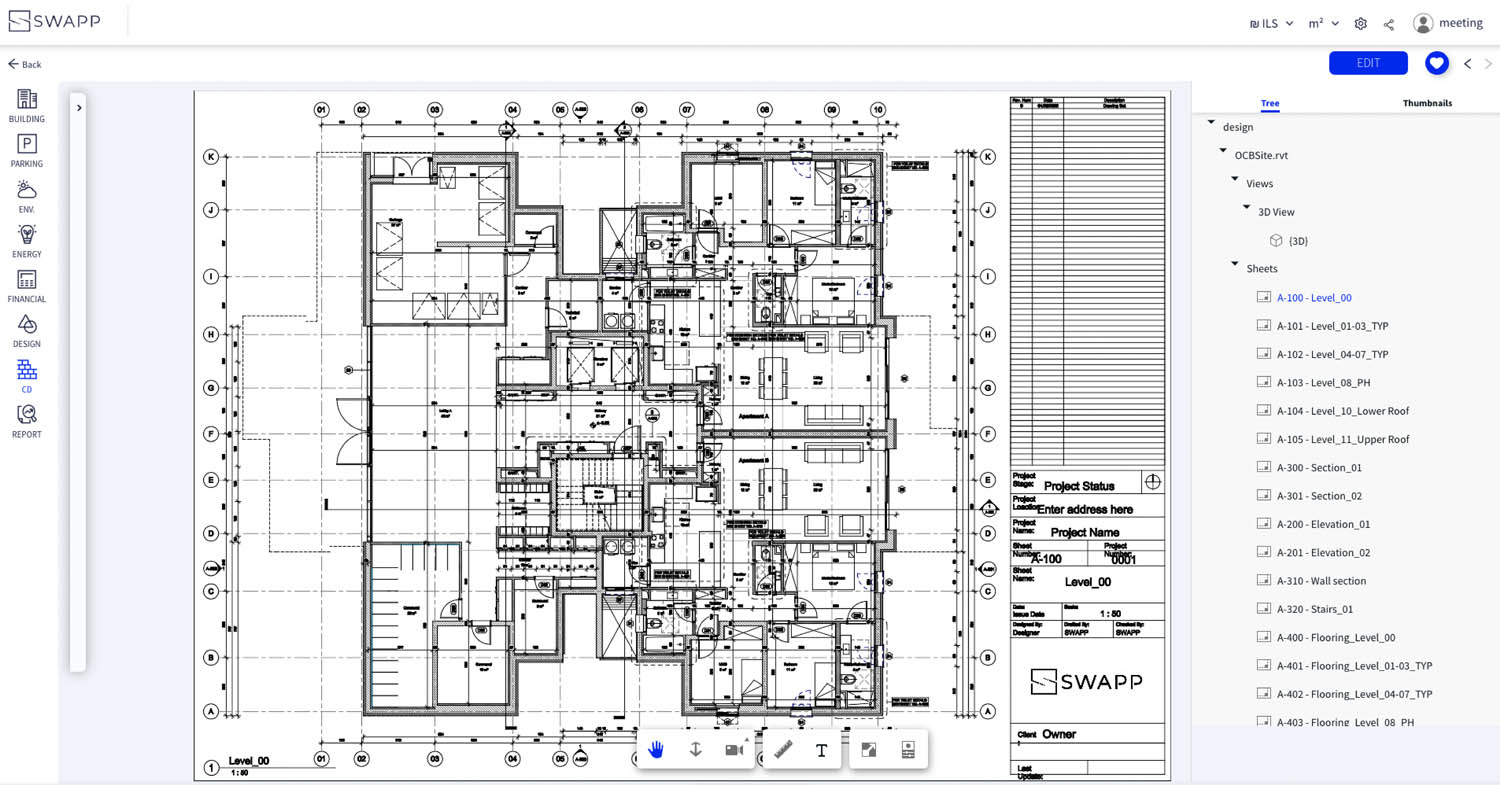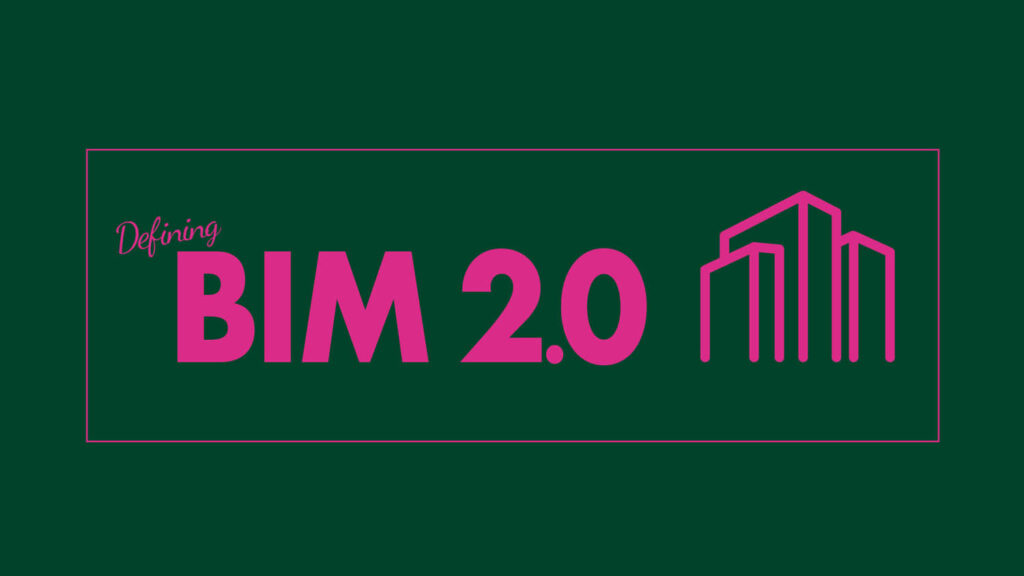Over decades, the BIM software industry has refined the process of continual development and evolution of the various competing tools. With proprietary file formats, subscription, third-party ecosystems and industry standards, what happens when disruptive technology arrives?
66 million years ago, the Earth was hit by a 10km wide asteroid, the Chicxulub impactor, which landed in the Yucatán Peninsula. Humans were blissfully unaware of what came before us until 1842, when British scientist Richard Owen announced his theory on Dinosaurs. Likewise, I often get the feeling that many in our industry don’t know what came before today’s BIM systems, other than 2D drawings and AutoCAD.
In the 1980s, there were previous generations of BIM tools, before the definition and common usage of building information modelling. Considering the compute power available at the time, it really was incredible what Sonata, RUCAPS and GDS were able to do in 2.5D and 3D. However, the multiple asteroids of cost, desktop computing and the ubiquity of cheap 2D CAD quickly turned them into fossils, to be mainly forgotten.
While the creators of some of the previous crop of AEC tools were trying to adapt and survive in the new desktop world, Dr. Jonathan Ingram, creator of the UNIX-based Sonata (at over £100k per seat) was in the process of developing a desktop version, called Reflex but sold out to PTC before widespread commercialisation. This early BIM technology inspired Graphisoft in Hungary and was eventually spun out of PTC and served as the root of Revit.
History repeats. The software industry goes through cycles where success can come from evolution and widespread adoption, only for something disruptive to come along and change the game. In the 1980s mechanical design software world, there were many Unix based design tools, such as CADDS and MEDUSA from Computervision, which had to develop the hardware and the software. Then along came a software company called PTC which developed a parametric modelling tool on the relatively low-cost Sun workstation and PTC eventually put the original pioneers out of business.
In time, Solidworks came along on the Windows PC and almost did to PTC what PTC had done to Computervision. These cycles happen rarely, perhaps every two or three decades, as dominant players stagnate, and new blood enters the market.
Find this article plus many more in the May / June 2023 Edition of AEC Magazine
👉 Subscribe FREE here 👈
The cloud
Looking at the crop of new software that AEC Magazine has covered over the past eighteen months, it’s clear to me that something similar is happening, with a number of technologies and ideas solidifying around fresh approaches.
In past conversations with CEOs of design software, many have identified the shift from desktop applications to cloud applications as being the most likely asteroid to shake up the market – and, based on that, Autodesk is aiming to disrupt itself with Forma, before any other player does.
From my point of view, one of the key reasons why Revit was not rewritten ten years ago was because Autodesk believed that it was moving to the cloud and, therefore, until the base cloud platform had been built, there was no point in rewriting a successful product. But the process of developing that technology took longer than expected.
The delay has opened a chink in the company’s armour, with a handful of cloudbased startups hoping to deliver ‘a faster horse’ and a more collaborative experience. Get used to hearing about tools that want to be the Figma of BIM. (N.B. Figma is a collaborative web application for interface design). We currently have Arcol and Snaptrude vying for this position, with others in the wings.

However, the cloud, as a pure market disruptor, doesn’t necessarily seem to be enough to change customers’ workflows today; the increasing power of the desktop and the need for powerful GPUs is still seen as a key resource for today’s AEC designers. Very few cloud-based applications utilise cloud-based GPUs as they are expensive and typical virtual machines used in AWS and other public clouds are not workstation class, so you still need a decent local computer. And, as shown in the in-depth article in our Workstation Special report, cloud workstations play second fiddle to personal workstations when it comes to performance.
There is also a chance that customers might not want to use a pure play cloud BIM application. Graphisoft, the developer of Archicad, has gone for a hybrid approach to cloud, letting customers choose to keep their project data local or on their BIMcloud Software as-a-Service (SaaS) platform. The company has even gone so far as to enable analysis applications to run locally or in the cloud.
Graphisoft has taken this approach as it has concerns over browser security and in response to customers’ appreciation of local hardware and being in control. If Autodesk, with Forma, gets this complex migration to the cloud wrong, Graphisoft will have a USP for its cloud oblivious BIM architecture.
Artificial Intelligence
Cloud is not the only disruptor. While there is a lot of news about artificial intelligence and machine learning, and everybody’s excited about AI image generator Midjourney and the ability for ChatGPT to write your CV or make some in depth recommendations about the best Korean dramas on Netflix, the real disruption has only just started.
Augmenta and Swapp have demonstrated the kinds of capabilities that AI can bring to AEC. Augmenta automatically routes systems like electrical, plumbing and MEP in a Revit model, while Swapp will take a sketch of defined spaces and build a detailed 3D model together with all drawings in the time it takes have lunch. This is not just taking hours off project time but weeks and months.


I would say we’re only years away from having fully automated and checked 2D drawing output. This single phase of a project – the creation of documentation – costs the AEC industry hundreds of millions of dollars per year. The first software company to deliver a reliable automated workflow will make an absolute killing.
The automation of design modelling and documentation will certainly be a sizeable asteroid hitting the market. While this might impact jobs, and take away the drudgery of document preparation, it will even hit software firms whose sales of millions of subscriptions of drawing tools may reduce to a trickle. And because software firms don’t like to go backwards in revenue generation, expect to see new business models emerge to make up for this lack of seat sales. I predict we will see more companies charging by the value of the project, or as a percentage of fees charged.
Data
The AEC industry has long been trapped in silos, unaided by the proprietary file formats of the vendors. As the industry moves to a more cloud-centric approach, files will wane, and project data will be stored in ‘data lakes’. This will make collaboration much easier. Instead of shunting huge files through document management systems, subsets of models and systems of components will be able to be shared dynamically.
While customers and some vendors have made big strides in talking about and utilising open data formats, even big players like Autodesk says its committed to the liberalisation of project data through open APIs. There is, of course, no reason why a project data lake needs to be stored on a vendor’s public cloud. Truly customer-focused vendors will offer capabilities both in public and behind your firewall, and will submit their data lake format to open source.
Fabrication
We are facing a demographic time bomb at a time when we have a huge demand for new builds. The construction industry has been trying and mainly failing at setting up offsite construction facilities, to mass manufacture volumetric buildings and ship them to site.
Should an early adopter be able to remove the time and cost of just producing drawings, that advantage could be used in fee reduction, or taking on more jobs with a smaller team
None of the current generation BIM tools were ever intended to interface to or drive digital fabrication. Then there’s the small problem that architects have never been trained to design for manufacture. While the new generation of BIM tools are embryonic, the developers are all aware that they must cross the divide between architecture and construction.
Other tech
With looming sustainability targets, designers and construction firms will be forced to truly understand how sustainable their designs are and clients will not be able to dismiss sustainable elements to save on costs. The ubiquity of sensors will also eventually mean that data from the real world can be combined with the BIM model, further driving better understanding of performance, with real-world metrics. Next-generation tools need to be fluent in aiding the design of sustainable buildings and infrastructure.
Conclusion
The acceleration of design technology development is clearly happening. With the introduction of new competitors, new foundation technologies and market leading firms such as Autodesk aiming to disrupt themselves by moving to a cloudcentric solution, we are in new territory.
Historically as we have moved through different ages of design software, market leaders and their proprietary formats have managed to lock in and damage open interoperability. We got ‘DWGd’ and ‘RVTd’. With this next generation of tools and a verbal commitment to open data, BIM 2.0 looks like it’s starting off on the right foot this time.
The most disruptive and intriguing part of this technology mix will be what AI does to the industry. Should an early adopter be able to remove the time and cost of just producing drawings, that advantage could be used in fee reduction, or taking on more jobs with a smaller team.
The competitive disadvantage to other firms staying with the current generation of manual tools would be incredibly significant. Therefore, I conclude that technologies which enable this, once proven, will spread like wildfire through the world’s design firms.
BIM 2.0 and what the industry wants from next gen AEC software we key topics up for discussion at our NXT BLD and NXT DEV conferences, held at the Queen Elizabeth II Centre in London on 20-21 June 2023.
All of the talks are available to watch free on demand.
NXT BLD 2023 on-demand – register here
NXT DEV 2023 on-demand – register here
At NXT BLD Greg Schleusner, Director of Design Technology, Innovation at HOK talked about data lakes and taking back control of BIM data. The day also featured Adi Shavit the CEO of SWAPP, a company that aims to automate much of the design and drawing phases in BIM. Finch3D also talked AI in architectural design and Senthil Kumar of Slate Technologies gave us his impression of AI’s impact in construction.
At NXT DEV (21 June) we seeked to define what BIM 2.0 is through a series of panel sessions / town hall debates. There were plenty of discussions, including an insghtful presentation from Aaron Perry, AHMM, about exactly how the software technology landscape needs to change to better serve the process of designing and constructing the built environment.
The audience combined practicing AEC firms with technologists, developers and venture capitalists. Leading AEC practionersinformed those creating the next generation of tools, where the pain points and holes in tech stacks are – and what the industry needs next.
NXT DEV also presented an opportunity to meet the founders and see the coolest application developers we have covered over the last year in AEC Magazine — Qonic, Hypar, Augmenta, Blue Ocean AEC, SWAPP, Spaces, Finch3D, Arcol, Snaptrude and others.
The BIM 2.0 wish list
What we think should be in next generation AEC software tools
- Integration with other technologies such as Artificial Intelligence (AI), machine learning (ML), and the Internet of Things (IoT) to enable more sophisticated analysis, optimisation, and automation of building design, documentation and operation.
- Enhanced collaboration and data sharing capabilities, including improved interoperability between different software applications and open data standards.
- Greater emphasis on sustainability, resilience, and lifecycle analysis, allowing designers and builders to create more environmentally friendly and resilient buildings.
- Advanced visualisation and simulation capabilities, including augmented reality and virtual reality technologies that enable more immersive and interactive design experiences, bring BIM to the world of Meta. • Integration with blockchain or other distributed ledger/ encryption technologies to enable more secure and transparent data sharing and collaboration.
- Integrating Desktop and Cloud to seamlessly connect project participants and provide new SaaS business models.






