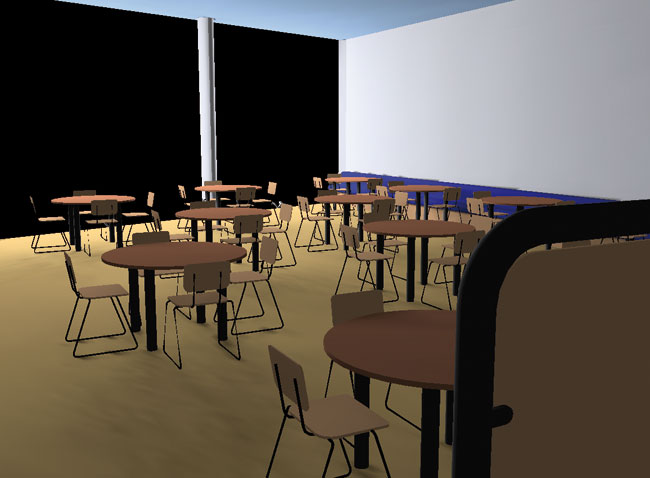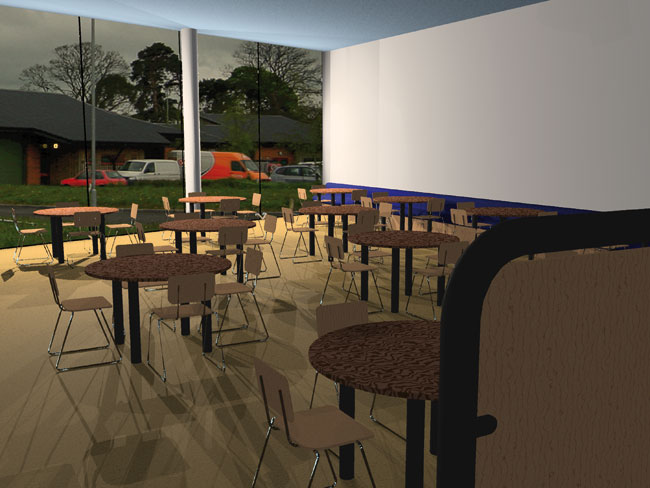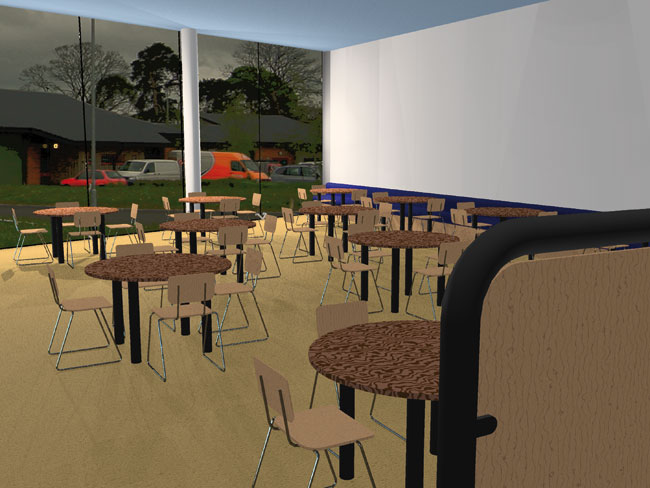Earlier this year, directors of the AEC specialist, CADline, acquired the manufacturing solutions reseller Midas Technology. We asked Paul Watson of Midas if this move reflects a general trend for architects and suppliers to work together more closely and how using Autodesk Inventor can help
It all comes down to business. On the one hand thereÝs a growing number of huge design and construction projects presenting a myriad of opportunities. But on the other, thereÝs intense global competition, customers becoming increasingly discerning and sophisticated, the need for environmental compliance and an ever-strengthening demand for projects to be built not just better ± but much faster too.
In this environment, every company is searching for ways to become more agile and responsive. Many have found that encouraging different disciplines to work closer together ± either in-house or as multi-organisation project teams ± is a key factor to progress in this area.
Improved communication between professionals brings better understanding and empathy, resulting in buildings which retain their design integrity. It provides synergies and economic benefits through materials and supply chain efficiencies. But, importantly, it also presents a united, organised and confident profile to the client – which is more likely to lead to repeat business.

Because of the continuing growth of globalisation and remote working, closer relationships in the traditional sense can prove difficult. But, from our experience, these are increasingly being played out in a virtual world as much as in the real one.
As a result, we are detecting a growing interest from AEC professionals in AutodeskÝs 3D manufacturing solution, Inventor. Demand is particuarly strong from multi-disciplinary organisations or prime contractors on projects such as universities and schools, office buildings, retail spaces or even private homes and yachts where fittings and furnishings are integral to the design.
Testing and analysis
So what advantages are there to creating products, from mouldings to customised furniture, in Inventor rather than AutoCAD? For a start, it enables designers to develop new concepts in 3D which are frequently a challenge in 2D, enabling more elegant solutions to the difficult spatial problems often encountered on these projects.
It also provides them with the technology to assemble, analyse and test designs. Suppose, for example, a designer was creating a revolving door as an entrance to a hospital. Simulation and stress analysis tools will enable them to develop a digital prototype to ensure the revolving mechanisms all function correctly and test it on screen.
{mospagebreak}

Accurate bills of materials can be created early on in the design so that those responsible for purchasing can get a head start, particularly on components with a long lead time. Engineering data can also be sent to fabricators on the shop floor and installers in the field to let them know what to expect.
Autodesk Inventor Suite is a particularly good choice of manufacturing software for the construction industry because it also includes the latest version of AutoCAD Mechanical. This means a familiar environment for those using AutoCAD Architecture. It also enables firms to continue to use and leverage existing 2D AutoCAD DWG data, while collaborating with all the project team.
But perhaps more importantly in this context is the freedom Inventor gives designers to share models, drawings, data and other documents with users of other Autodesk applications such as Revit Architecture by using DWG TrueConnect.
This will bring those designing building components in Inventor closer to architects using AutoCAD, AutoCAD Architecture and Revit as well as those in the supply chain using AutoCAD. With DWG TrueConnect, what the designer sees using Inventor is exactly the same as what their supplier will see when they open it in AutoCAD.
By establishing this mutual, seamless link, the two systems become interoperable and users can review their work, checking for clashes and for continuity of design.
Inventor uses DWG as the standard for its drawing storage and Inventor-created DWG files can be read in AutoCAD (whether itÝs vanilla, Mechanical, Electrical or Architecture or even LT) and Revit without any translation or conversion. Inventor stores the individual drawing views as separate entities, so from within AutoCAD, designers can use the Design Centre to open an Inventor DWG file, browse its contents (in terms of drawing views) and just extract the view or views they need for re-use inside AutoCAD. WhatÝs key here is that the drawing views extracted and re-used within AutoCAD are associatively linked back to the originating Inventor DWG file, so updates can be propagated quickly and efficiently.
DWG TrueConnect the fastest way for an Inventor user to create DWG data for sharing. ItÝs also the simplest way to incorporate this data into 3D models. Using the standard File Open command in Inventor, they can simply browse to any native DWG file and then open it directly.
They can pan, zoom, print and measure in Inventor without issuing a single AutoCAD command. They can also easily copy and paste 2D geometry into an Inventor Sketch without ever opening AutoCAD or going through multiple dialogue boxes. Unlike rival 3D modellers, Inventor can also respect geometric and dimensional constraints automatically.
Those needing to circulate drawings to non-CAD using personnel including clients can also accelerate review processes with Autodesk Design Review. This enables any team member without the original creation software to accurately measure, redline and annotate DWF, DWG and DXF files and communicate changes in the context of the design.
They can also track status and drag and drop information of any type including product specifications, change orders or estimates, combining them into a single file. The DWF file can then be round-tripped to any Autodesk application, overlaying digital mark-ups onto the original CAD file for fast revisions.
As design work becomes more collaborative, we are becoming increasingly aware of the value that manufacturing solutions such as Inventor can give to architects, furniture designers and other professionals in the construction industry.
But it is within the communication between professionals and their applications that the real advantages of interoperability will be won or lost.






