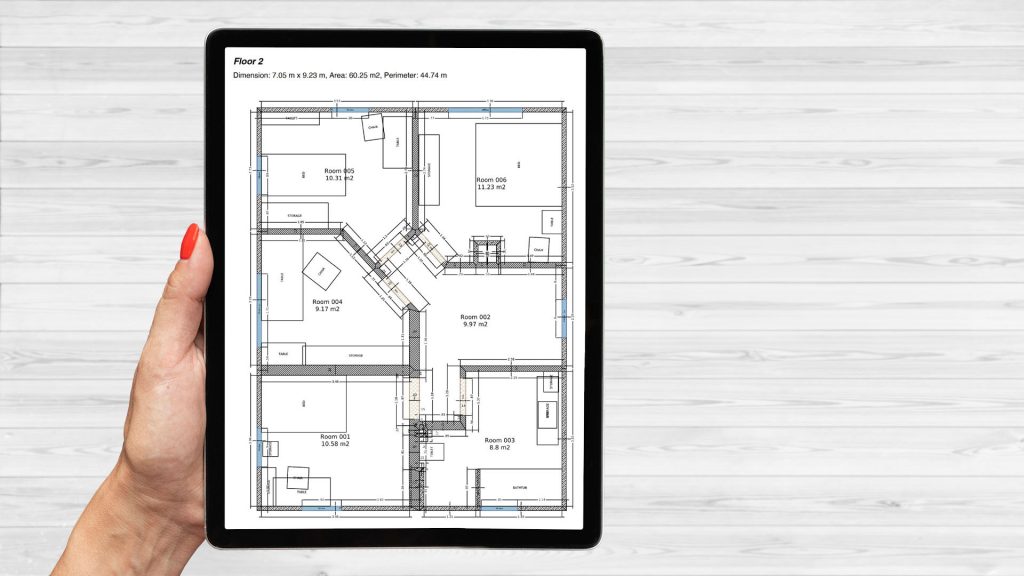Users can scan an indoor space in ‘minutes’ and convert it into a 2D floor plan
Metaroom by Amrax, which allows users to scan building interiors with an iPhone Pro or iPad Pro, can now generate 2D floor plans ‘in minutes’.
Plans can be exported in 2D DXF or PDF format, in addition to its existing 3D export functionality, which includes 3D DXF, IFC, USD (beta) and others.
Metaroom features an ‘automated reconstruction pipeline’ where LiDAR scans from the iPhone Pro or iPad Pro are uploaded to the cloud, and ‘true-to-scale’ 3D models are generated within seconds. Users can then use the web application, Metaroom, to enrich these 3D models with additional information.
“2D plans remain the foundation for project documentation, planning, and communication amongst architects, designers, real estate and construction professionals, ensuring that every detail is captured and understood,” said Martin Huber, CEO of Amrax.
“We’ve received numerous requests for 2D export formats, so we’re excited to offer this option for 2D-floor plans alongside our existing 3D exports.
“By introducing this 2D-floor plan capability in combination with our powerful 3D technology, we are opening up new possibilities for design.
“This gives professionals even greater control and insight into their projects, allowing them to plan spaces and share them across various export formats easily.






