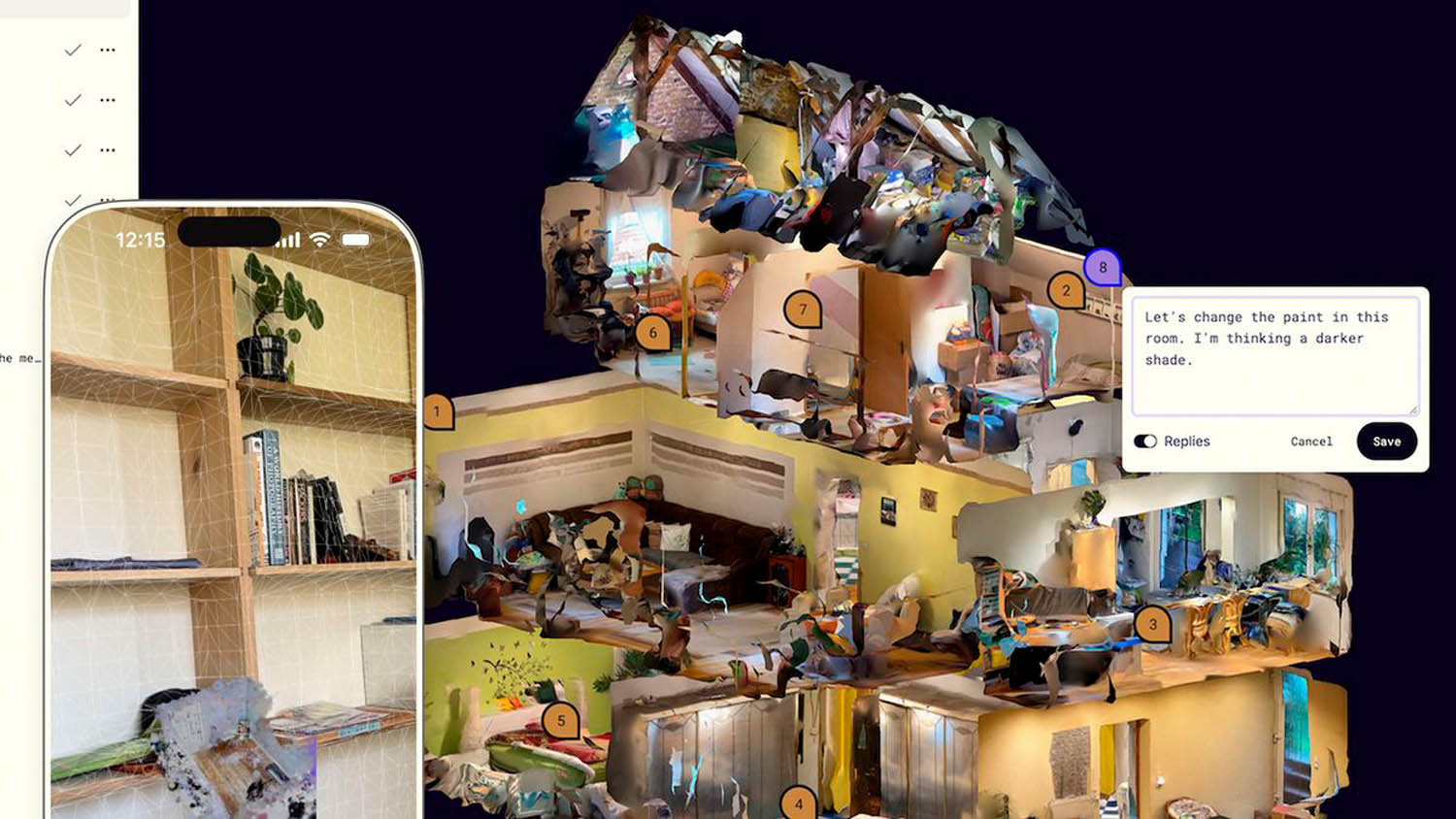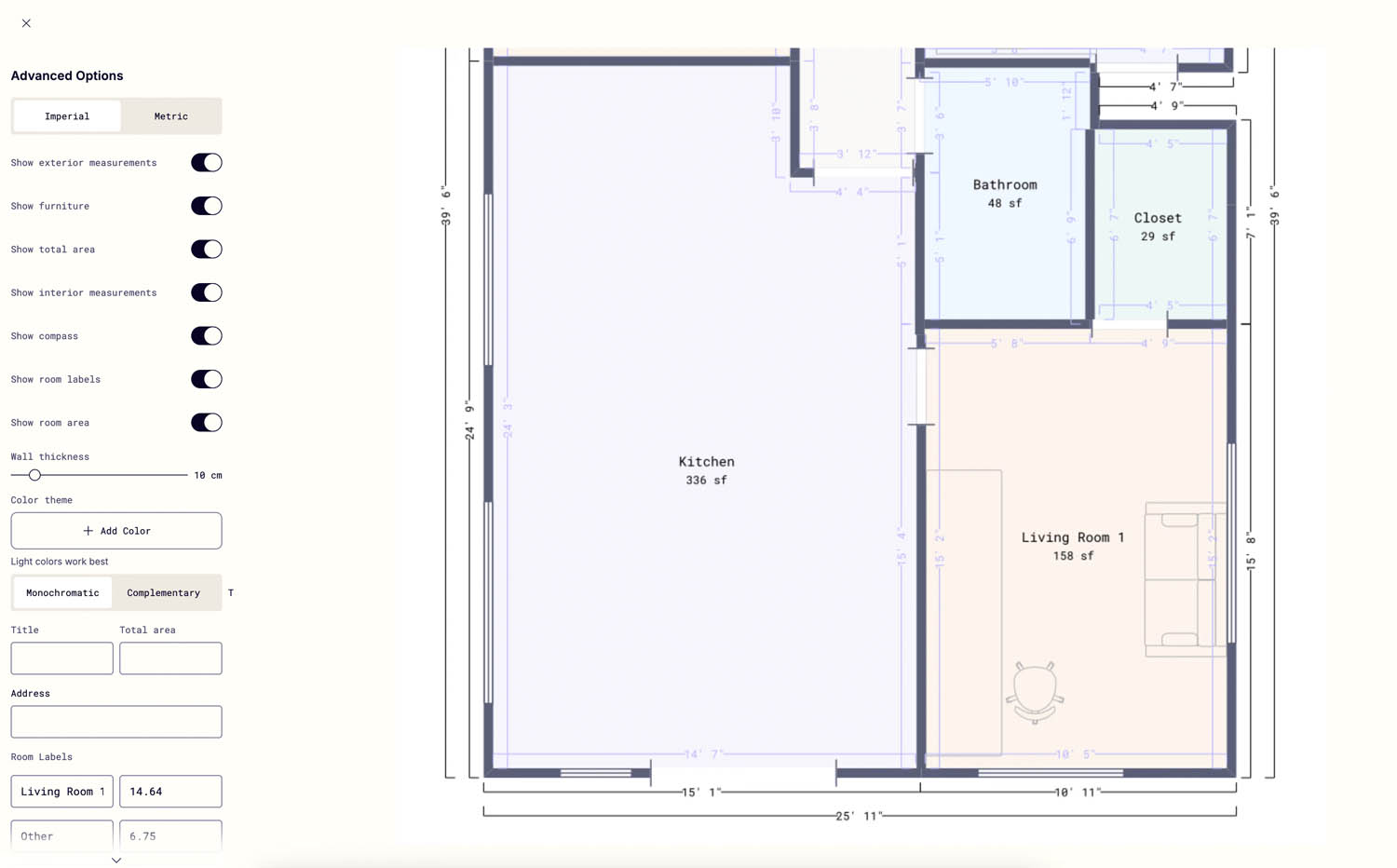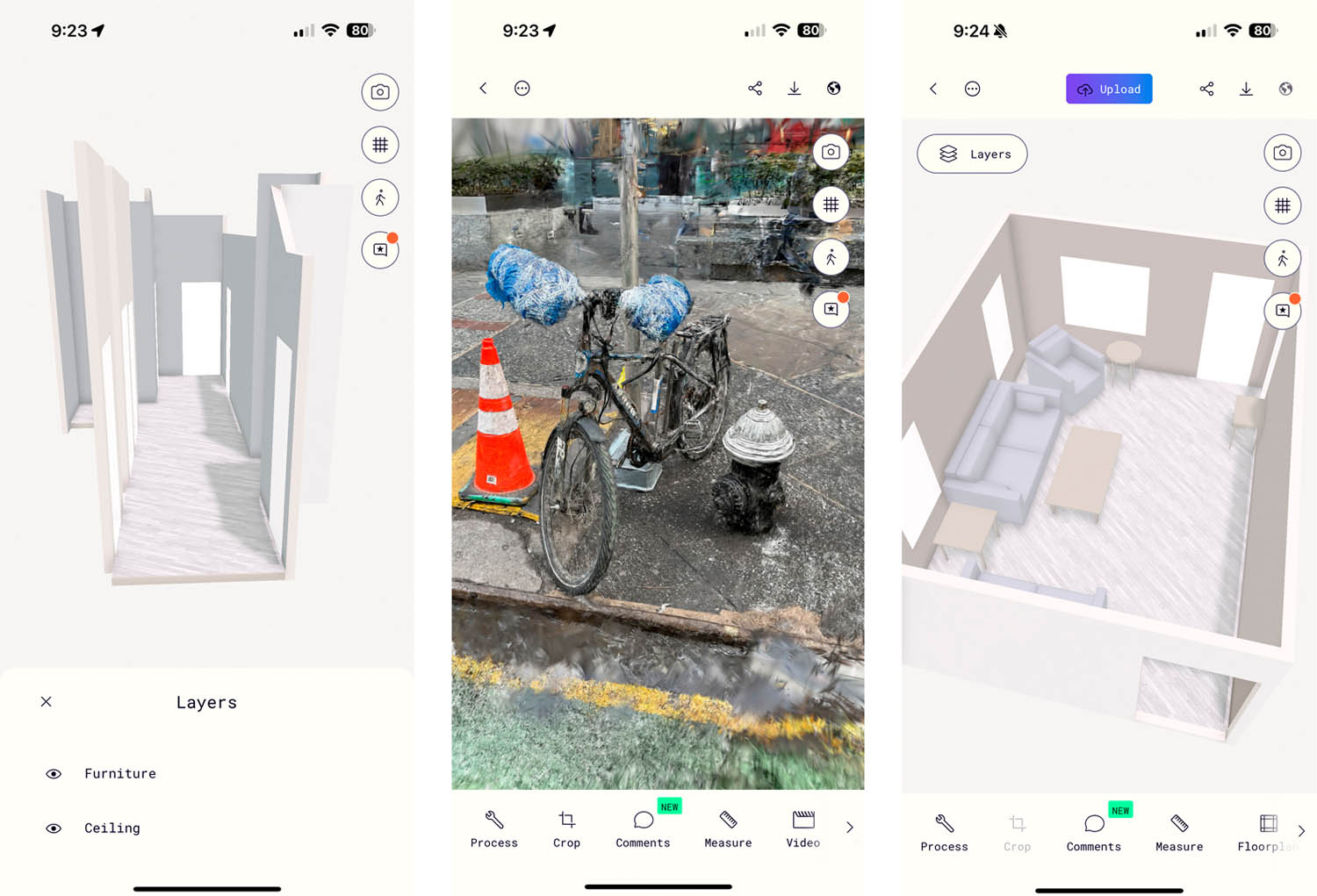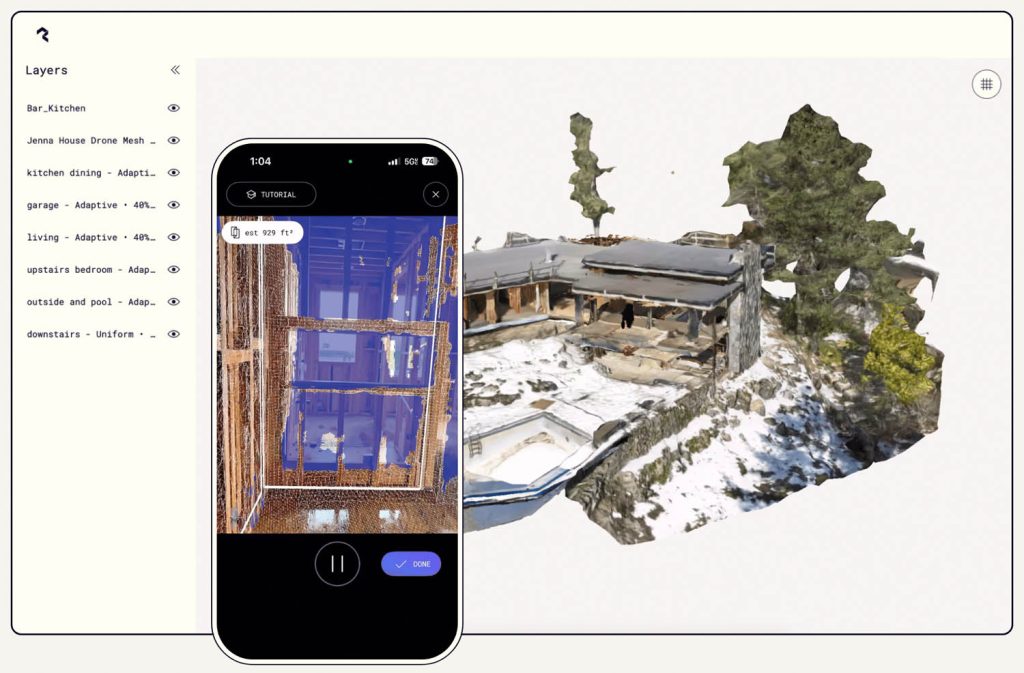Reality capture devices are usually either high-cost laser scanners or affordable photogrammetry via drones or phones. Polycam, blending iPhone LIDAR with photogrammetry, is now aiming at the professional AEC market. Martyn Day reports
Precise reality capture has come a long way. We are in the process of moving from rare and expensive to cheap and ubiquitous. Laser scanning manufacturers are currently holding their price points and margins, but technology and mobility are closing in from the consumer end of the market. Matterport recently launched a low-cost laser scanner combined with photogrammetry, and Polycam, a developer of smartphone-based reality capture software for consumers, is looking to sell up to the professional market.
Polycam can be used to quickly document existing conditions (as-builts), measure spaces, and generate floor plans. The latest release looks to dig deeper into AEC workflows. The app is available for iOS and Android and makes use of the iPhone’s built in LiDAR and cameras to capture interiors and exteriors when using footage from a drone. The software also supports Gaussian Splats to achieve high-resolution 3D capture. While the product has proved incredibly popular, the firm is looking to move into new areas of AEC, such as interior design, structural, construction inspection and facilities management.
Find this article plus many more in the March / April 2025 Edition of AEC Magazine
👉 Subscribe FREE here 👈
The company
Polycam was founded four years ago by Chris Hinrich and Elliot Spellman. Their initial aim was to build software that could deliver the power of 3D capture to users of smartphones.
Before Polycam, the pair worked at a company which was developing a ‘3D Instagram’ that processed uploaded images on a server for photogrammetry. This was a bottleneck. The pair left the company and set up Polycam. The big innovation was the fact that you could process the 3D creation fast, on device.
With over half the Fortune 500 companies actively using Polycam and well over 100,000 paying users, the firm has been able to raise over $22 million in 2024 in investment, based on revenues of $6.5 million in 2023. One of the core areas that showed regular growth was in their AEC user-base. The latest release focuses on providing tools for the growing base of AEC customers.

New features
Polycam supports Apple’s AR toolkit, allowing for easier and more accurate model creation by recognising walls, doors, and windows. I have used Polycam on my iPhone and compared it to a Leica Disto and have found the accuracy to be within a few millimetres when scanning a room. This makes it suitable for schematic designs and perhaps material ordering (though precise cuts might still require manual measurements). The platform supports multifloor scanning, to build a model very similar to that of Matterport.
While an automated scan-to-BIM workflow is seen as the aim, Polycam offers a service where users can order professional-grade 3D files that are then converted into CAD (AutoCAD) and BIM (Revit) files – but with a human-in-the-loop, through a collaboration with Transform Engine. This provides a higher quality and more detailed BIM output than automatic processing currently offers. AutoCAD layouts start at $95 and Revit models $200. Furthermore, Polycam has plans to add IFC (Industry Foundation Classes) file export, which will make it easier for users to create their own models.
That said, Polycam does instantly generate customisable 2D floor plans from its scans. These floor plans can be tweaked within the app for business and enterprise tiers, allowing for adjustments to wall thickness, colours, and labels.
Complex geometry can fool the application. I found that accurately capturing ceilings with multiple levels and stairs, resulted in gaps in the models
There’s a new AI Property Report, which automatically generates PDFs and includes the floor plan along with information such as the number of bedrooms and bathrooms, floor area, total wall area, and a room-by-room breakdown with measurements. This could be used for insurance or costing and ordering materials. The AI automatically derives room classifications by detecting objects like beds (for bedrooms) and appliances (for kitchens).

The new Scene Editor allows multiple scans to be combined, including both interior captures and drone footage, into a single, unified 3D scene. This provides a holistic view of a property or project site, enabling users to navigate and analyse the entire space. Using layers, it’s possible to filter scenes and control the visibility of different parts of a capture.
The platform also has new collaboration and sync tools that allow users to add comments and start threaded conversations within a scanned space, facilitating review processes for architects and other stakeholders. The cross-platform nature of Polycam ensures that teams can access and share this data across various remote devices.
3D Generator
The latest version offers a quick way of making 3D components for a library, from real world objects like a chair, starting from an image or a prompt, describing the details of the object you would like to create. This isn’t just the geometry, but the materials used too. These 3D objects can be placed in the real-world scans, enabling users to visualise and design spaces with custom virtual objects.
Limitations
Because everything is on device and there is no option for cloud or serverbased processing, there comes a natural limit. On-device memory is also a constraint. Polycam recommends a horizontal size limit of around 279 sq metres for a single scan, to ensure a decent result. Beyond this, the app might require compromises to process quickly without running out of memory. While the new scene editor addresses combining multiple scans, individual scans still have practical size limits.
Complex geometry can fool the application. I found that accurately capturing ceilings with multiple levels and stairs, resulted in gaps in the models. While the technology has improved, complex or non-planar geometry in older buildings might still present some challenges.

While Polycam is accurate enough for schematic designs and potentially ordering bulk materials (the company claims within 2% compared to expensive LiDAR scanners), it might not be sufficient for tasks requiring very high precision, such as cutting kitchen cabinets, which may still necessitate manual measurements. Also while using the AR Toolkit object recognition the spatial reports is not totally foolproof and may require users to manually override classifications if they are incorrect.
Polycam seems to have approached the market more aimed at construction and its use in the American market. While this is predominantly 2D, the BIM side of the product has a lot yet to be delivered connecting the data on device to BIM software. Scan-to-BIM still requires the cost and eye of a human to properly check the conversion. This has to be compared to having a professional survey and the legal indemnity that it provides. Would I use Polycam on a house? Hell yes! Would I use it on a major airport refurbishment? Only as a quick rough.
Conclusion
Polycam is certainly on the right path with its concentration of development of instant 2D floor plan generation and measurements, as well as building 3D models for AEC users. AR Toolkit’s intelligence always seems like magic when scanning a room. However, the software and service does have limitations with obvious omissions and the need for closer integration with AEC workflows. Surely, we can’t be too far away from not requiring a human in the loop to create reliable results from scan to BIM?
Size matters. While the possibility of real-time streaming of large-scale scans is a compelling idea for future development, the current focus of Polycam appears to be on enhancing on-device processing and providing relevance to the AEC industry. The planned addition of features like IFC export and improved BIM workflows indicates a clear direction towards serving the professional needs of architects, engineers, and construction professionals.
Despite these limitations, the monthly use cost is $17 per user (Pro) and $34 per user (Business level). At those prices, it’s an application that many in the industry might well use regularly, when onsite vs the alternative. This is like having a budget Matterport scanner in your pocket.
The ongoing development and the specific features being introduced demonstrate a clear trajectory towards making Polycam a better fit for AEC professionals, especially surveyors and architects, particularly for initial site assessment, as-built documentation, schematic design, and collaboration.






