Sponsored product review of ARES Commander
Niknaz Aftahi, co-founder and CEO of aec+tech, reviews ARES Commander’s features that automate the creation of DWG-format CAD documents from Revit and IFC projects, including the latest enhancements in v2025. To learn more about BIM Drawings Automation, make sure to join Ms. Aftahi’s keynote at the free online Graebert neXt event in April
Niknaz Aftahi, co-founder and CEO of aec+tech, reviews ARES Commander’s features that automate the creation of DWG-format CAD documents from Revit and IFC projects, including the latest enhancements in v2025. To learn more about BIM Drawings Automation, make sure to join Ms. Aftahi’s keynote at the free online Graebert neXt event in April.

Over the past two decades, Building Information Modelling (BIM) has undoubtedly become the industry standard in organising and communicating AEC project information. Looking beyond the merits of consolidation and efficiency that BIM offers when working with drawings, schedules, costs, timelines, and so on, it has set out a streamlined path for the industry and its operations.
BIM has indeed been booming, yet many actors in the AEC space don’t find access to BIM-literacy, and therefore continue to use existing CAD solutions instead.
True, it is bound to be met with inefficiency and redundancy when project information exists in BIM formats, but not everyone is capable of harnessing it directly.
Moreover, even when architects work largely in 3D with BIM, the execution drawings shared with subcontractors are expected to be in a 2D DWG format. These also need to have a much higher level of detail than BIM drawings, to drive attention to specific details and tasks to accomplish.
The result? A lot of this information gets wastefully duplicated from BIM to DWG CAD, consuming an incredible amount of time and effort, and slowing the project down further. And it is very counterproductive, considering the intent behind using BIM in the first place.
German software developer Gräbert GmbH seeks to solve this very issue with its ARES suite of products, and particularly ARES Commander. Read on to find out more!
Key Takeaways:
★ BIM–CAD Integration: ARES Commander seamlessly integrates BIM and CAD, allowing efficient creation of 2D/3D CAD documents in DWG format using BIM data.
★ Streamlined Workflow: The software streamlines the BIM-to-CAD process, importing RVT- and IFC-format BIM projects, extracting relevant data, and automating DWG drawing creation.
★ Detailed BIM Data Handling: ARES Commander excels in reading and extracting detailed properties from BIM objects, providing access to comprehensive building information.
★ Automated Drawing Creation: The BIMAUTOALL function automates drawing creation, generating plans, sections, and elevations with smart dimension chains, annotations, and labels.
★ Dynamic Drawing Updates: The software ensures drawings automatically refresh and update with changes in source BIM files, maintaining synchronisation with evolving projects.
★ Cloud Collaboration and AI Assistance: ARES Commander offers cloud collaboration for feedback and validation, and features ARES AI Assist for real-time assistance and guidance, enhancing user productivity.
What is ARES Commander, and where does it fit in the CAD–BIM spectrum?

ARES Commander is a part of the ARES Trinity of CAD Software, offering comprehensive DWG solutions across desktop, mobile, and cloud platforms. Very similar to AutoCAD, Commander lets you create 2D/3D CAD documents in the DWG format. Being an industry veteran in CAD solutions with a vision to cater to the booming BIM industry, Gräbert GmbH has designed ARES Commander with a range of features to streamline the swift and efficient production of DWG files from BIM data.
Users can leverage Commander to seamlessly handle multiple Revit and IFC files simultaneously, all the while maintaining the user-friendly interface and familiarity of conventional CAD tools. What sets the software apart is its capability to interpret and extract information embedded within BIM files containing geometries. This extracted data is then utilised to automate the creation of drawings and continually update documents whenever there are modifications to the design.
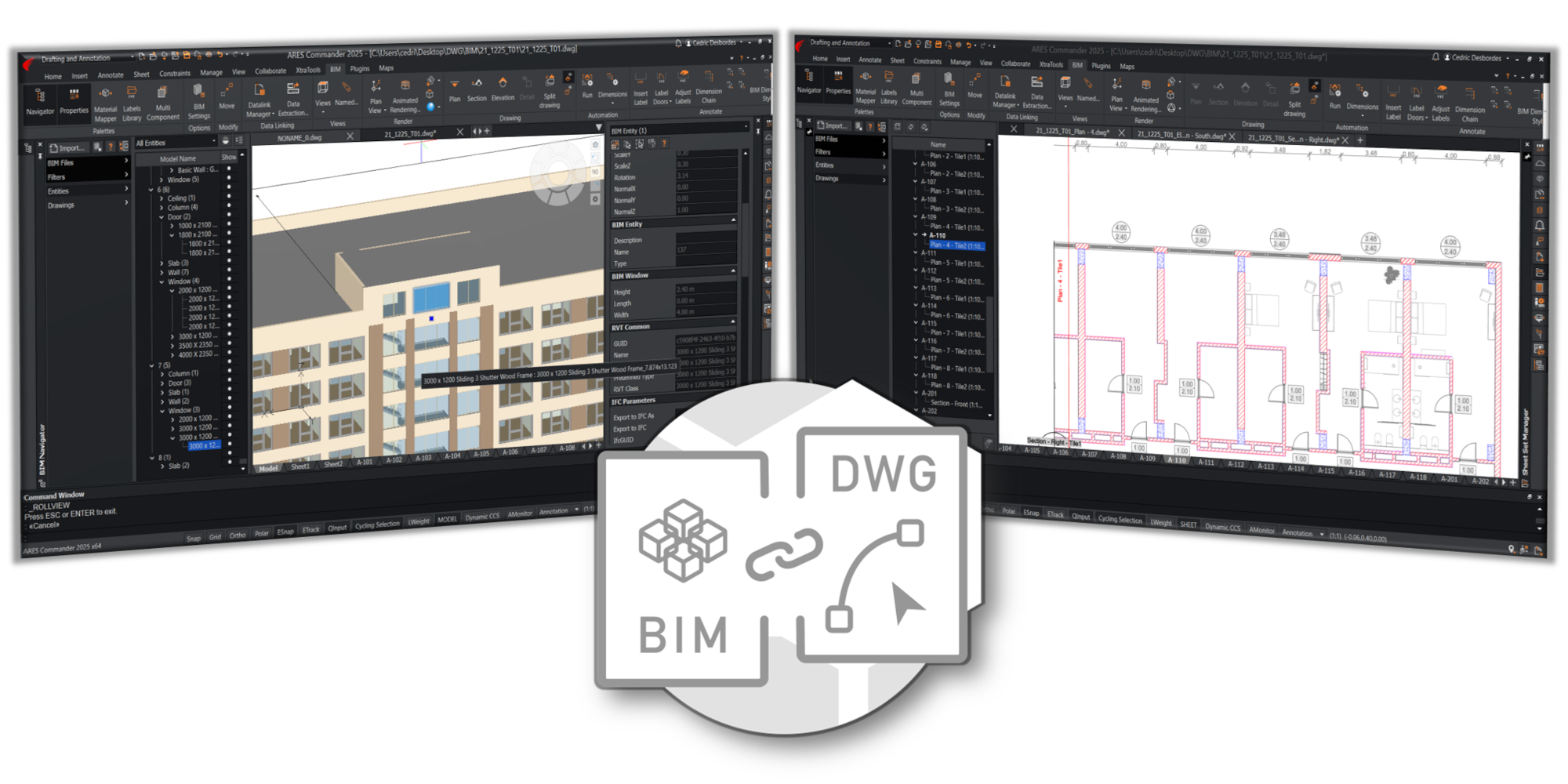
Let’s explore the BIM-to-CAD workflow, starting from Snaptrude — a collaborative, browser-based BIM solution — and concluding with automated DWG production inside ARES Commander.
BIM Project Creation in Snaptrude
It should be clarified that ARES Commander doesn’t aim at replacing Revit nor any other BIM software. Rather, it imports BIM projects saved in RVT (Revit) or IFC format, and generates 2D drawings in DWG format (the same format as AutoCAD).
For this review of DWG creation in ARES Commander, we have used a mid-rise hospitality project designed in Snaptrude, which is a truly design-first, end-to-end web application for architects, designers, contractors, etc. that enables real-time collaboration and decision-making. The product harnesses the abilities of parametric, data-driven BIM processes and empowers users to create BIM projects in record time.
Fig.3) Synergy between Snaptrude’s BIM capabilities and ARES Commander.
Since the BIM projects created from Snaptrude can be exported in the RVT format, we use the same to automate the DWG creation process in ARES Commander.
Importing RVT or IFC Projects into ARES Commander
With ARES Commander, you have the capability to import one or more RVT and/or IFC files, merging multiple files as necessary for your drawings. Additionally, you can create filters, selectively extracting only the BIM families and classes of interest.
Extract relevant BIM data and export to tables or spreadsheets
From the perspective of a BIM user, ARES Commander stands out primarily due to its capacity to read and extract properties along with other data associated with BIM objects — a wealth of information typically unavailable in conventional CAD drawings. Since ARES Commander imports entire BIM projects rather than just their geometry, the Properties palette can showcase all attributes and details linked to any selected entity.
The immediate access to comprehensive building information, encompassing dimensions, thermal properties, material, colour, and texture, among other aspects, enhances the process of creating drawings. Furthermore, Commander enables users to export specific attributes as schedules or tables, facilitating calculations for quantities and costs. Additionally, you can obtain CSV files from the extracted object schedules, providing the flexibility to edit them later according to your preferences.
The magic of drawings automation with the BIMAUTOALL function
After you’ve conveniently imported, filtered, and consolidated all the required BIM information for your DWGs onto your CAD workspace in Commander, the only thing left to do is the DWG creation itself.
The BIMAUTOALL command reads the properties of the BIM objects imported, and based on the nature of the project, automatically creates all the drawings — plans, sections, elevations — you need. After that, it automatically adds smart dimension chains, annotations, and labels on your drawings, by reading the attributes of the associated BIM objects. For example, based on the kind of drawing, it enables users to dimension and label all doors and windows on a particular floor.
Alternatively, you can also generate plan, section, elevation, and other view drawings individually, and customise each of them with the other automation commands including BIMAUTODIMENSIONS, BIMAUTOSHEETS, BIMAUTOLABELS, and so on.
Fig.4) Automate DWG creation from BIM projects.
New features introduced in ARES Commander 2025
In version 2025 of ARES Commander, which is being released in April 2024, the BIM Drawings Automation functionality is further enhanced with: 3D Visual Styles: Selection of predefined
• 3D visualisation styles including Realistic, Sketchy, X-Ray (transparent), Shades of Gray (monochromic white representation), Conceptual…
• Detail views: New drawing type to magnify a specific region of a floor plan or section drawing.
• Wall junctions improvements: ARES Commander now recognises the wall junction types selected in Revit — whether it’s Butt, Miter, or Square off, the floor plans will now reflect such choices.
• BIM labels adjustments: Besides automatically generating the labels for Rooms, Doors, and Windows, ARES Commander now leverages AI to reposition the labels, avoiding any possible overlap with other entities.
• Dimension chains enhancements: Just like for the BIM labels, the BIM dimension chains are now automatically repositioned to prevent texts from overlapping other elements.
• Split BIM Drawings: When automatically generated drawings cannot fit in a single viewport, this new command enables users to split the drawing into multiple viewports.
• Multiview blocks: Replace the 2D representation of a 3D BIM object in a 2D drawing. For example, when an imported IFC file does not contain 2D representations for doors or windows, the user can now replace them with blocks. ARES Commander will recognise all the occurrences of a particular BIM object and use the assigned block in all the 2D drawings.
Auto-refresh and update your drawings
ARES Commander excels in its capability to refresh the source BIM files, resulting in an immediate update to the drawings derived from them: it’s almost magic! And it significantly contributes to making BIM workflows faster.
Upon refreshing the source BIM file, the alterations become apparent in the BIM Navigator, affecting elements, objects, and families. This feature becomes even more valuable after the inclusion of annotations, call-outs, dimensions, symbols, and so on.
CAD features and block libraries to enrich your drawings
Beyond showcasing the objects extracted from the BIM project, users can enhance the drawings manually by leveraging the CAD tool kit provided in ARES Commander. This additional layer of detail, superimposed on the BIM elements, might encompass elements like furniture or other details not present in the original project. Any additions to the drawing — such as smart labels, dimensions, annotations, text, etc. — will persist even when alterations are made to the BIM project. Upon refreshing the associated drawings, these additions will automatically update, mirroring the dynamic changes in geometry.
Moreover, users can make complete use of the Trinity Block Library to enrich their drawings. The Trinity Block Library enables companies to create online block libraries to centralise and share blocks among all their ARES users. More than 400 ready-to-use dynamic blocks are provided in version 2025 of ARES Commander, including symbols for Architecture, Interiors, MEP, Planning, and so on.
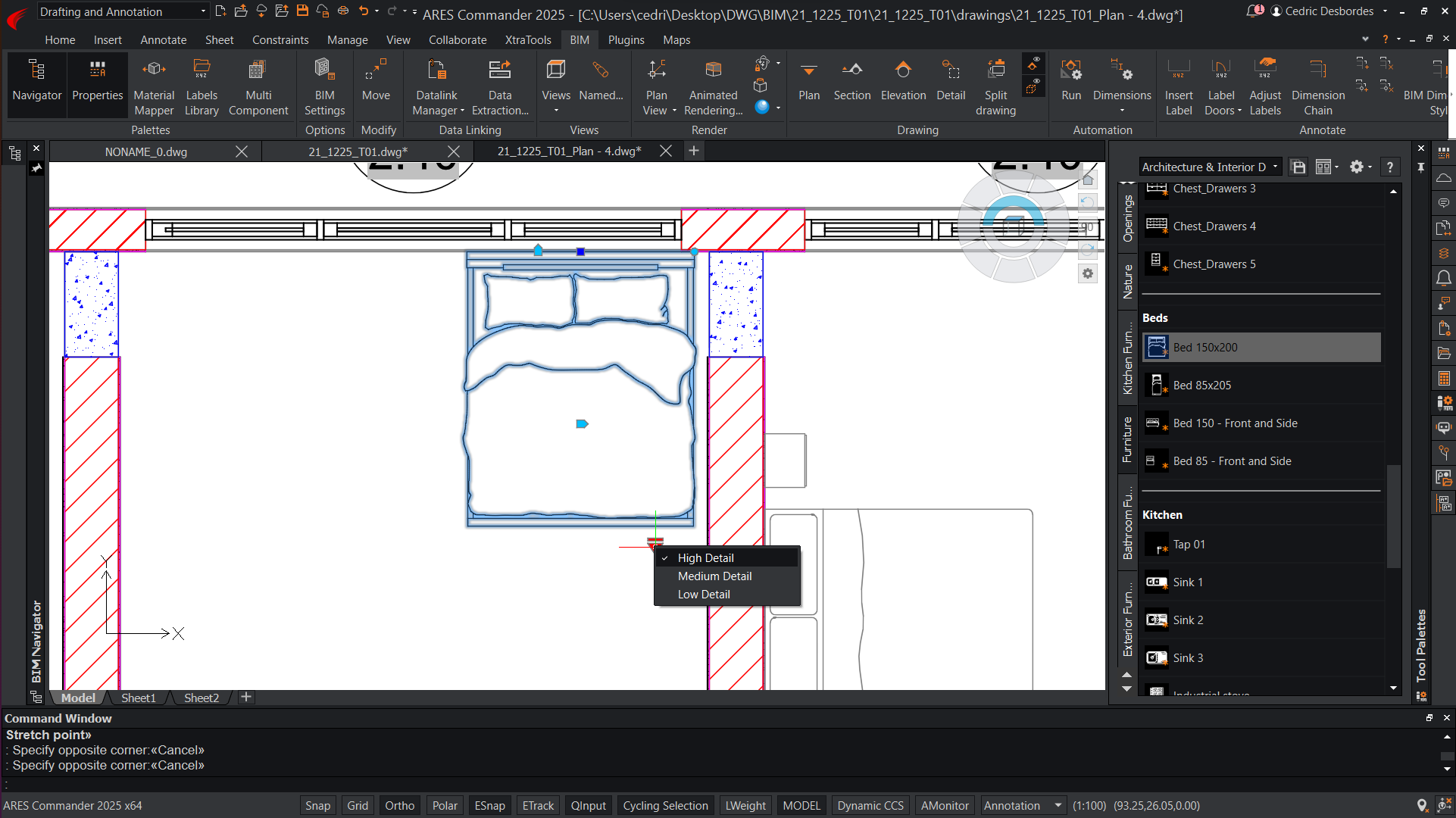
Cloud-enabled collaboration for feedback and validation
In addition to its BIM capabilities, ARES Commander sets itself apart from AutoCAD through the Trinity Collaboration features — a suite of tools harnessing the power of the cloud to enhance collaboration. This encompasses, for instance, the ability to generate a view-only link, inviting any collaborator to freely view and comment on a drawing online.
For example, you can invite a client to review and approve a floor plan with specific technical details, or seek out input from MEP and structural consultants firsthand, before finalising certain design decisions.
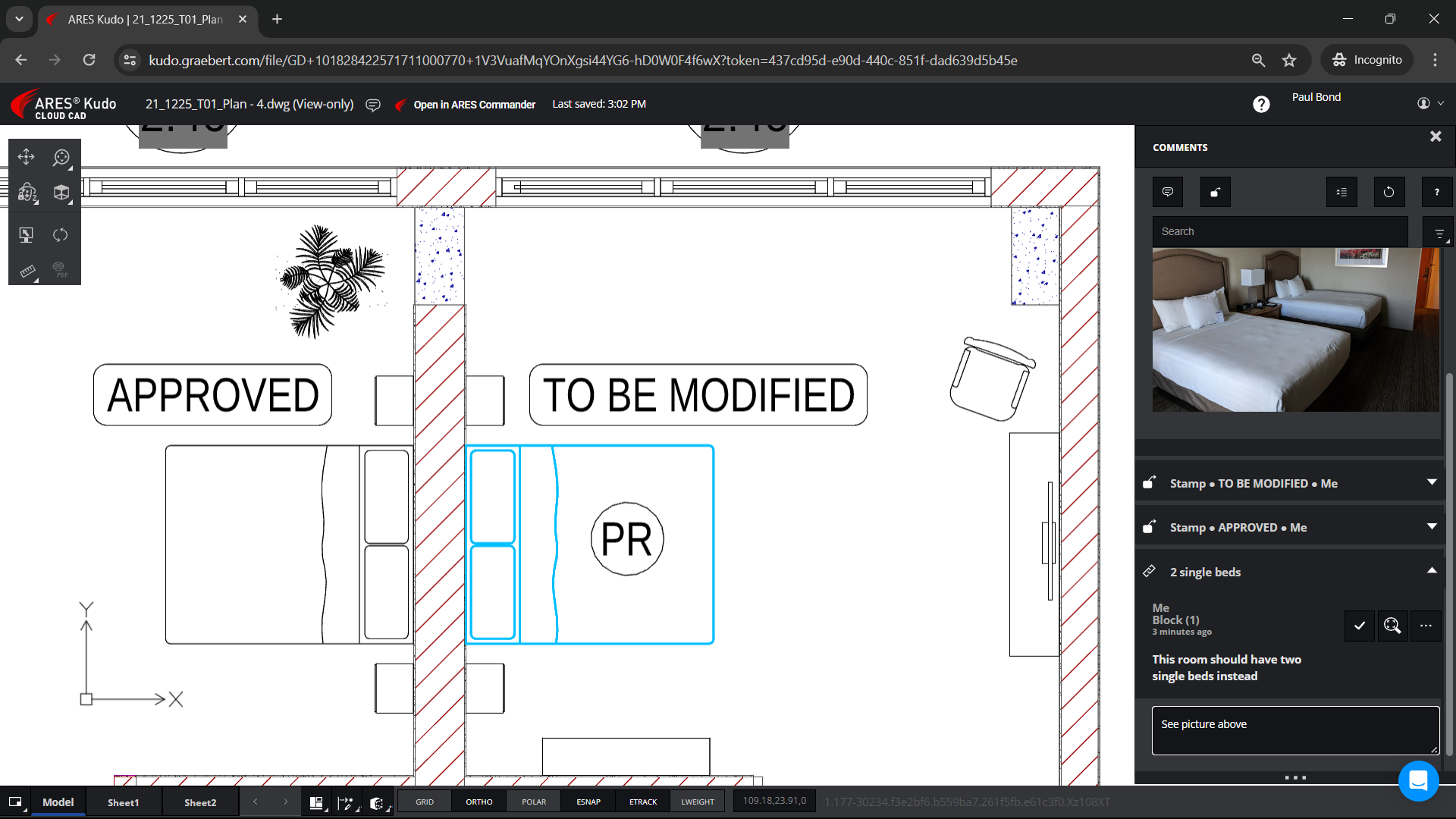
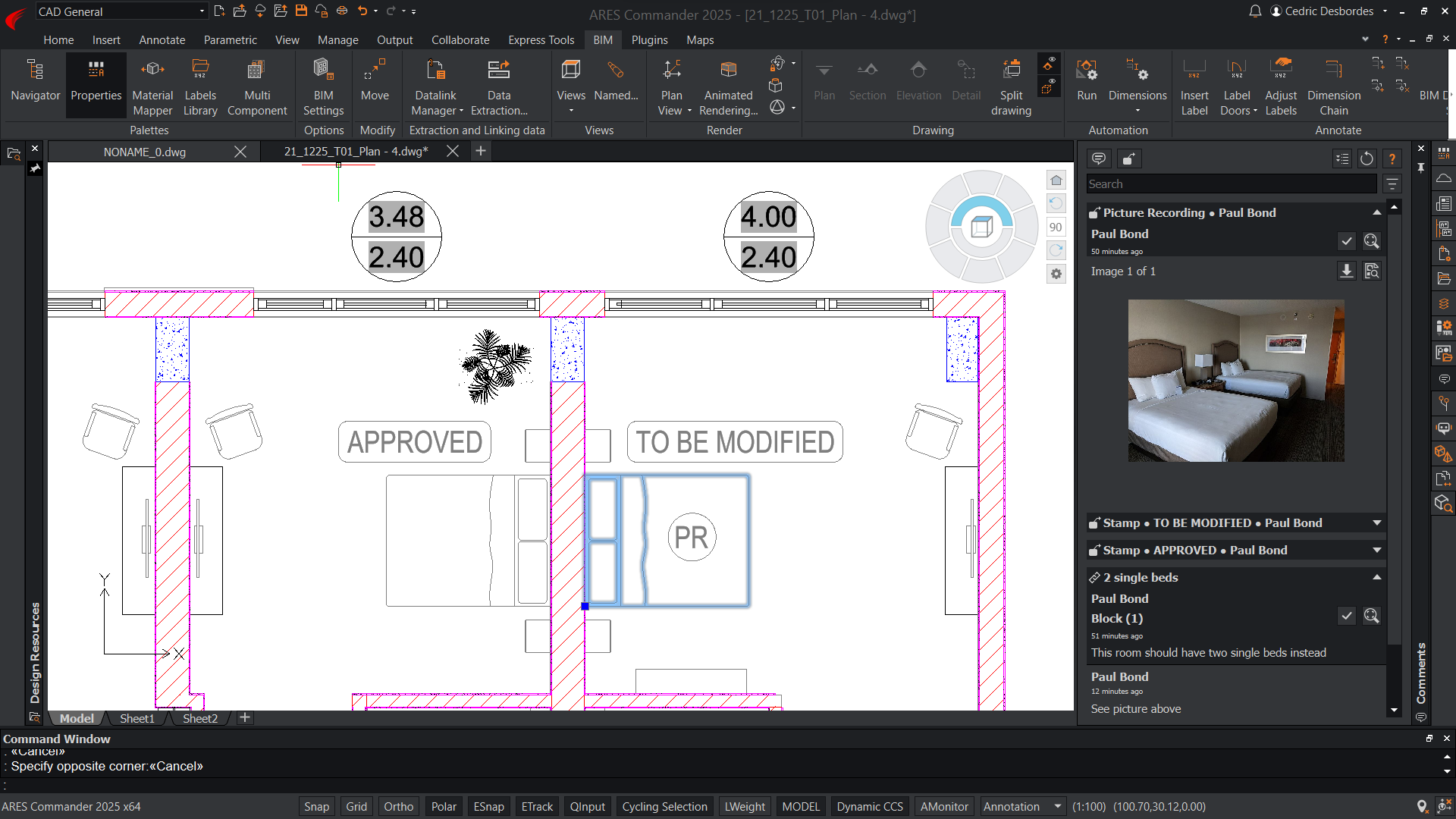
Leveraging AI to get users started with the BIM features
A new AI guide powered by OpenAI technology, ARES AI Assist (aka “A3”) helps users learn more about the software, the UI, various features, how to get things done inside Commander, etc. It also provides general guidance, including domain knowledge, concepts, and industry-specific advice. A3 can also come in handy when you’re working on your drawings and you need to perform conversions or calculations on the fly.
When users need help with CAD-related tasks, they can simply use natural language to interact with A3, which understands many languages!
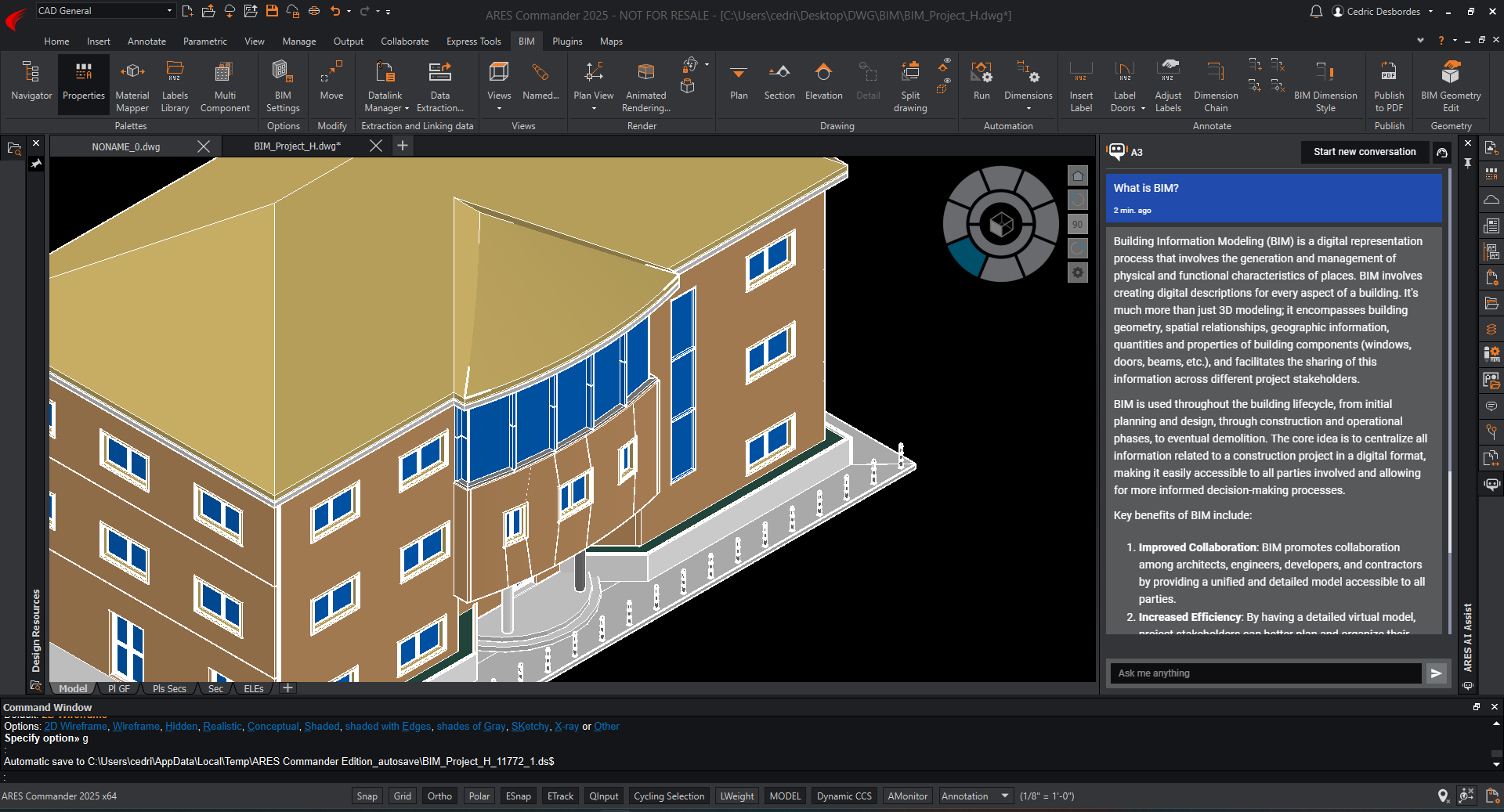
In conclusion
Gräbert GmbH has built a CAD product that does more than just make drawings — it solves some very crucial pain points in BIM–CAD interaction. By opening up the world of BIM and the ocean of information it brings with to users who only use CAD programs, ARES Commander’s BIM features are truly a game-changer. In addition, the automated drawing generation with smart labels, dimensions, and annotations will save countless hours of redundant work, while the auto-refresh feature will never let any design change come in the way of CAD drawings.
Gräbert’s ARES Commander truly stirs up and excites what lies ahead for the AECTech space!
Join Niknaz Aftahi’s keynote to learn more
 Join the free online Graebert neXt event on April 18 (or watch the replay afterward) to learn more about the software, and see how all the aforementioned features can enhance your workflow!
Join the free online Graebert neXt event on April 18 (or watch the replay afterward) to learn more about the software, and see how all the aforementioned features can enhance your workflow!






