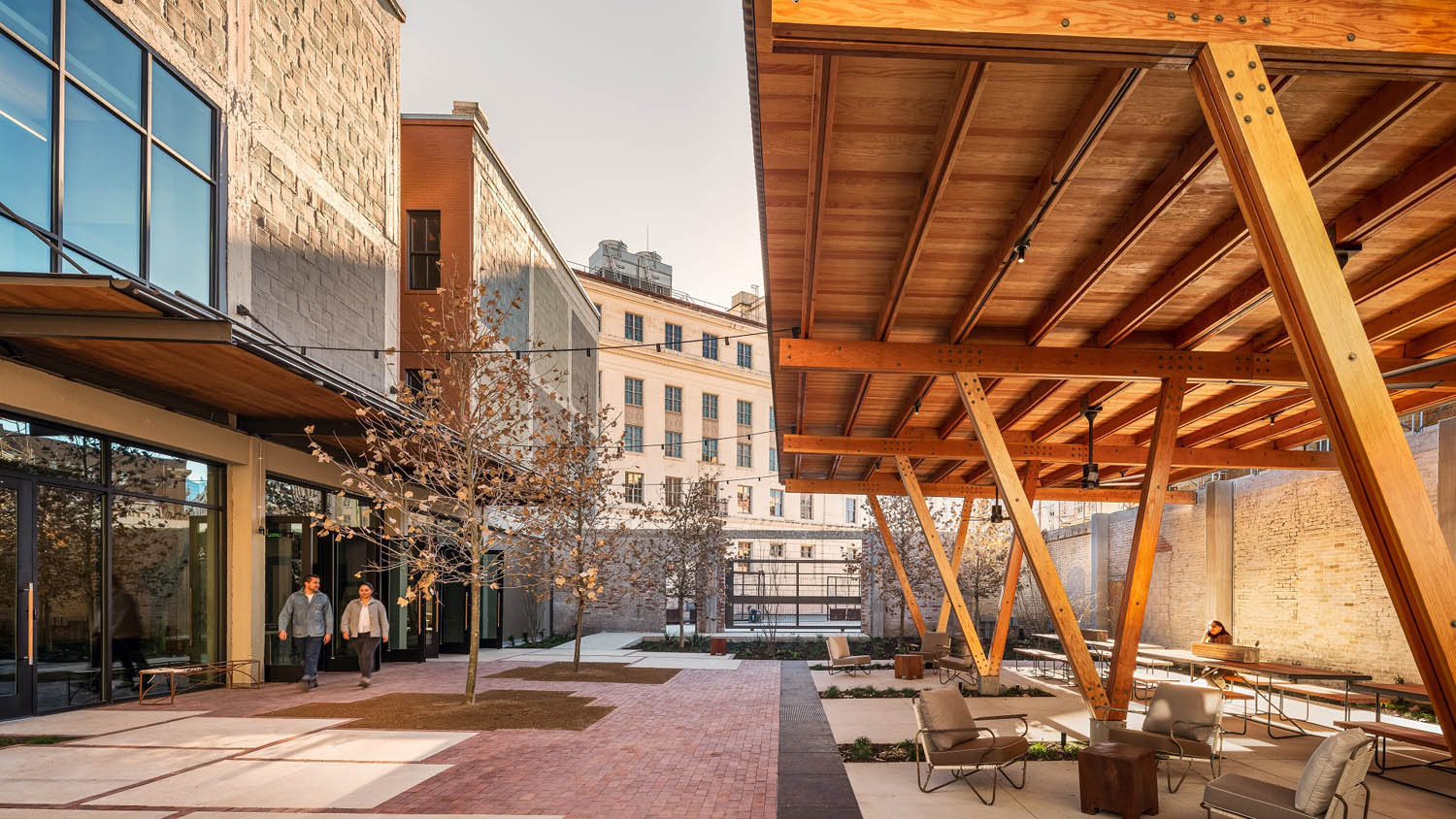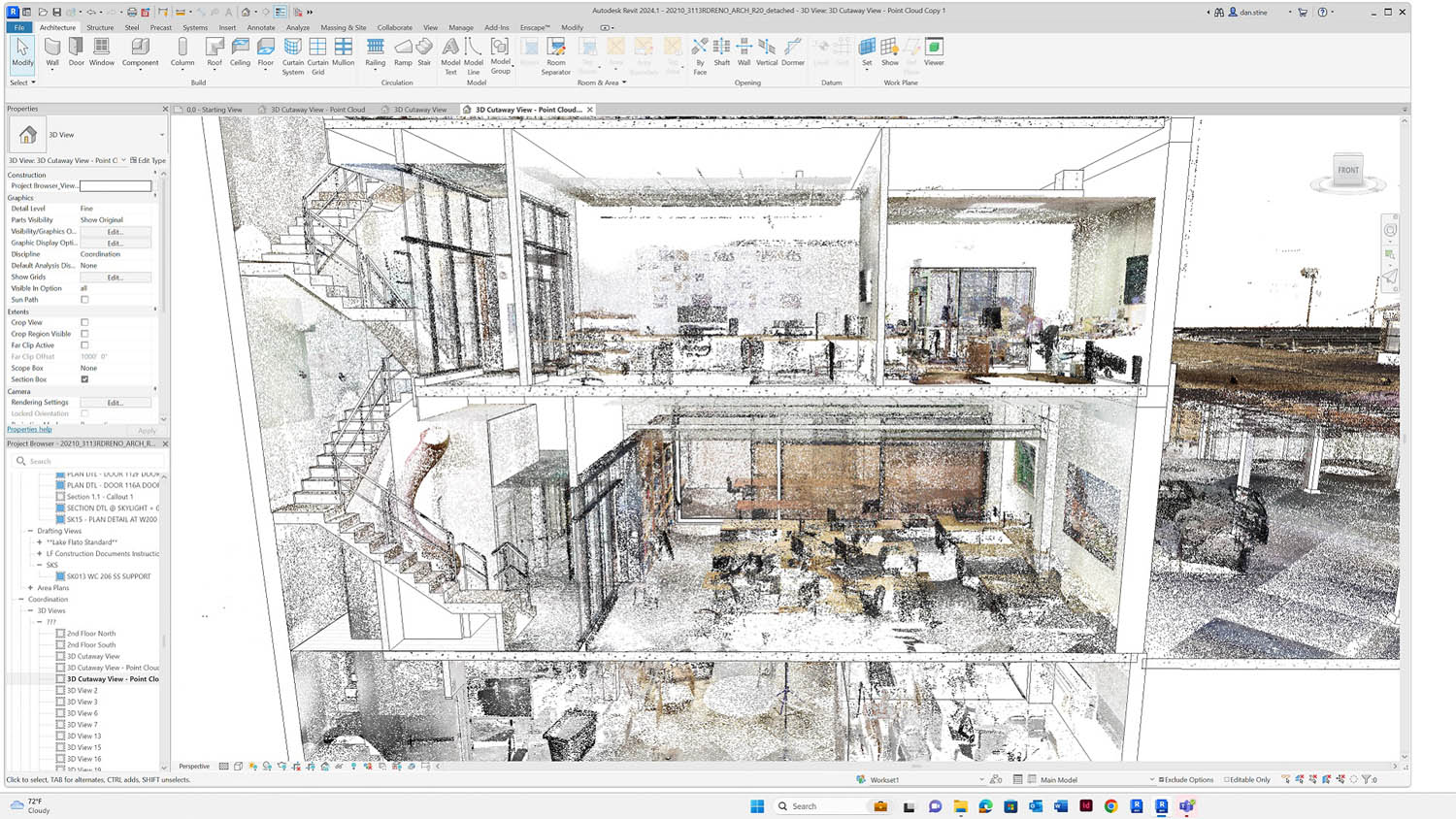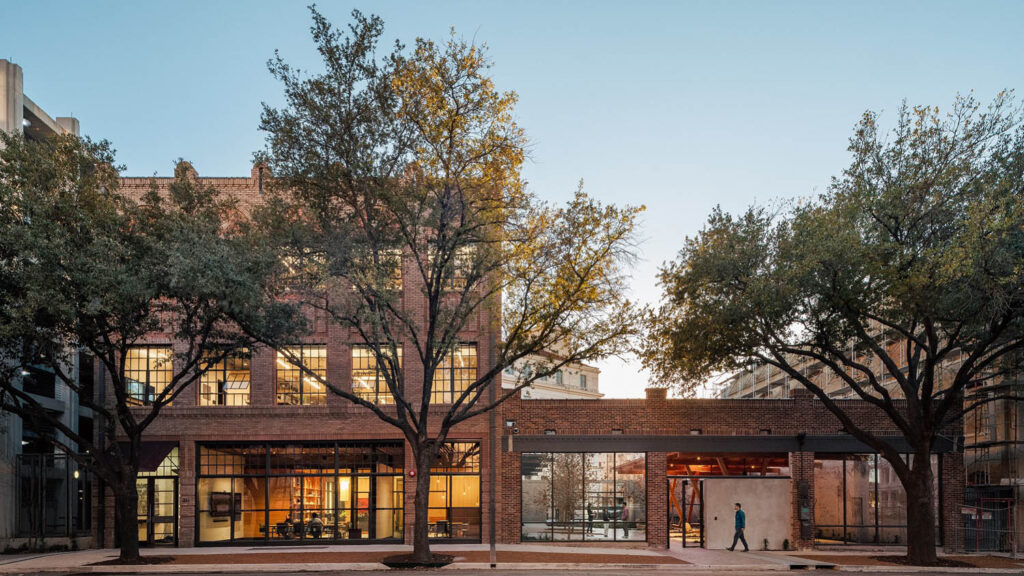By Marta Bouchard, AEC Sustainability Strategy, Autodesk
Fifteen years ago, I thought I’d achieved my professional dream–one that united my design education with my environmental values–providing analysis and consulting to AEC professionals to create high-performance buildings and reach their sustainability goals.
But working on one building project at a time wasn’t creating enough impact. It was satisfying but slow, and our industry needs to act fast, at scale, to mitigate climate change. To have an impact, we must transform our entire system and empower every team member to leverage the technology and tools that champion more sustainable design. So, I joined Autodesk to work with product teams to scale sustainable outcomes for our AEC customers.
We see evidence of climate change in our planet’s ever-worsening floods, droughts, heat domes and blizzards. It threatens communities and is becoming part of the decision-making process for building design and renovations. The built environment is responsible for roughly 40 percent of the world’s annual greenhouse gas emissions. We must mitigate emissions of our existing built environment while also planning and building more efficient, climate-resilient structures for two billion more people in the next 30 years. To do so, we need to disrupt business as usual and design, renovate, and build smarter.
Leveraging and democratizing technology is critical to scaling sustainable solutions. Innovative workflows powered by cloud-connected tools that include AI enable us to design for sustainability from the first glimmer of a project idea all the way through the operation phase.
Autodesk Forma, for example, offers real-time AI-enabled analysis of how early-stage design decisions will impact a building’s performance. Its interoperability and extensibility allow you to connect to detailed design and analysis tools downstream, keeping key design data synced along the way. We are not far from a future where every project member who touches a digital tool plays a role in ensuring sustainable outcomes, driven by strategies such as resilient design planning, decarbonized design and operational efficiency.
Making the most of what already exists
For a modern take on adaptive reuse with Autodesk Forma we can look to the new 311 Third Transformative, an office renovation project by and for Lake|Flato, a San Antonio-based architecture firm. Forty years ago, David Lake and Ted Flato founded their architecture firm in a 1920 building originally designed as a car dealership. By 2019, Lake|Flato had taken over the entire building and outgrown it. Rather than demolish it, or build new, Lake|Flato took its own advice: reduce carbon emissions by reusing what exists.
The embodied carbon associated with a renovation and reuse project is typically 50% to 75% less than new construction. The International Energy Agency tells us that to reach net zero emissions by 2050, not only will end-of-life buildings need to be replaced, but nearly 20% of existing building stock will need to be retrofitted and ready to use a green energy supply.
“You can always find ways to celebrate historic buildings and make them into something really beautiful and unique,” said Lake|Flato Design Performance Manager Kate Sector. “It felt really important for us to be able to demonstrate that to our clients.”

Just looking at the Lake|Flato project inspires delight. Sustainable design principles underpinned the renovation of both the building and site, realised by applying analysis tools to optimise the design process. The project preserves a piece of architectural history while embracing connections to the outdoors and responding to workplace trends of hybrid work. What was once a parking garage is now a four-season outdoor garden courtyard and collaboration space, with deconstructed wood from the garage reused throughout the design.
Lake|Flato used a laser scan to create a precise 3D model of the existing building. That model helped calculate how many linear feet of wood could be reused. And when historic preservation requirements meant some additional windows could not be included, Lake|Flato loaded the model into a mixed-reality headset, proving to its team that there would still be plenty of daylight and views with many of the original windows.
Tools like Autodesk Forma helped the designers analyse the occupant thermal comfort around the project from the earliest stages of the design process. Its predictive analysis features can simulate conditions and provide design insights into the dynamics between a building and its surroundings in near real-time, while designing.

Forma helps designers adapt to environmental factors such as daylight potential, wind patterns, and microclimate effects. Using Forma to analyse their office renovation, Lake|Flato was able to create a functional and comfortable outdoor courtyard with shade structures, ceiling fans, and trees. Employees now meet and lunch outside even when temperatures hit 100° during Texas summers.
As the design process becomes more detailed, Revit enables further sustainable design evaluation, including operational energy assessment and predictive analytics that indicate the embodied and operational carbon impacts of design decisions. Built into Revit are EnergyPlus and OpenStudio from the US Department of Energy (DOE) and National Renewable Energy Laboratory (NREL), both of which assist with building energy modelling and analysis. Those capabilities and the third-party Revit plug-in Tally helped with the project’s ILFI Zero Carbon certification goal.
Sustainability gains traction
For years, sustainability in the built environment inched forward with a series of carrots and sticks. Building owners and investors discovered incentives to design and build more sustainably. Their reasons ranged from saving money to caring about the environment to preserving a legacy for future generations to earing a building label like LEED. Governments instituted ever-tightening regulations for the same reasons. These incentives and mandates kept building on each other, creating a momentum toward sustainability that’s becoming our new normal.
We’ve reached a time when our customers are compelled to create more sustainable projects, and our governments are demanding they curb climate change. I believe a better future is in reach. For example, if all the G7 countries and China adopted sustainable strategies, we could cut greenhouse gas emissions from the materials used in residential buildings by 80 percent in 2050.
Technology gives us the tools to achieve sustainable design and construction at scale. It gives us the ability to predict, simulate, and benefit from data-driven insights. It helps us compare and toss out bad ideas and assess tradeoffs between good ideas. It lets us harness the expertise of every person in our project team, fosters an integrated design process and enables them to work with shared data and ideas. It lets us start with the end in mind – the project’s environmental impact. Through technology-powered collaboration, we can deliver better outcomes for our planet and future generations.
Main image caption: Sustainable architecture firm Lake|Flato’s adaptive reuse project transformed a 100-year-old building into new, design-forward headquarters. Image Courtesy Robert G. Gomez






