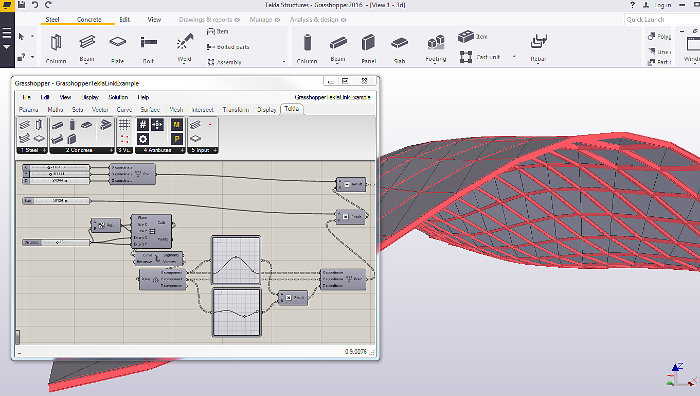Trimble brings its structural BIM tool up to date with new workflows for complex modelling and design automation as well as support for point clouds. By Greg Corke
Tekla Structures has changed beyond all recognition from the days of XSteel, the steel detailing software from which it evolved. The structural BIM tool may still have a core customer base of steel fabricators, but it has expanded its reach significantly over the years and now covers design all the way to construction, for steel, reinforced concrete and pre-fabricated concrete projects.
There’s one core product, but different licences give access to the many different task-specific features. There’s even a licence catering to firms working on smaller projects, that limits the number of steel parts or reinforcement bars in a model.
For the 2018 release, Trimble looks to have taken inspiration from architectural BIM tools, adding support for point clouds, a live link to the algorithmic modelling tool Grasshopper, as well as better quality graphics, and improved usability through an enhanced user interface. The new release is also faster than Tekla Structures 2017i, which Trimble admits was slower in some areas than the release before.
But Trimble has not forgotten its bread and butter that is steel fabrication. There are a number of new enhancements to make drawing production more efficient. We’ll look at all of these new features and more in this review.
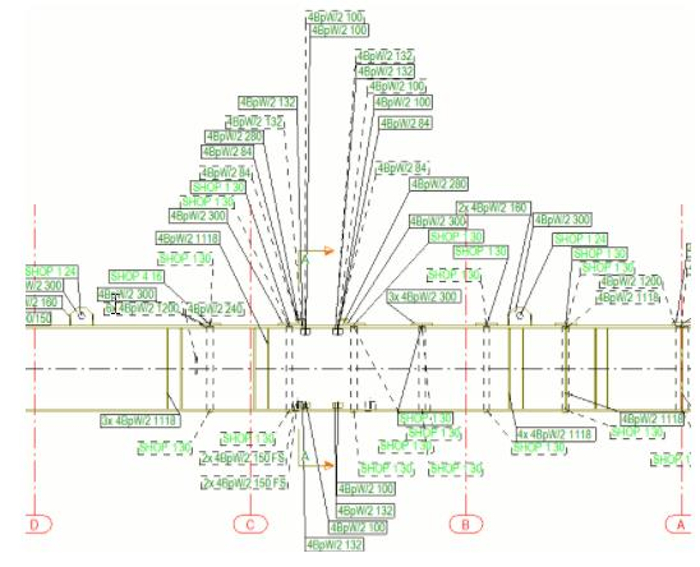
Grasshopper-Tekla Live Link
One of the most exciting new developments is the new Grasshopper-Tekla Live Link. Grasshopper extends the popular NURBS modelling tool Rhino with algorithmic modelling functionality.
The software is very powerful, very popular and very affordable and is used by architects around the world for anything from generative design to robotic control. But it’s also very graphical, so generally much easier to work with, compared to other algorithmic modelling tools.
Through the new live link, Grasshopper can drive geometry creation inside Tekla Structures. From a structural engineer’s perspective, it could be used to realise an architect’s vision for a hi-tech building, rather than having to model everything from scratch in Tekla Structures. But it can also be used to quickly generate a structure that’s either exceptionally intricate, such as a double curved roof or complex concrete shell, or repetitive based on a parametrically driven template.
Here, an example, could be something as simple as a portal frame with a mezzanine floor. The fabricator would simply create a Grasshopper script for a certain type of structure then punch in the number of bays, height of the eaves and height of the apex and the design is automatically generated inside Tekla Structures. Importantly, if you then change any of the parameters in Grasshopper, the design instantly updates in Tekla Structures.
Tekla Structures does have its own API for performing tasks like this, but Grasshopper has the benefit of being very visual and, importantly, used everywhere. There’s a big pool of architects and engineers graduating from university with the necessary skills.
The Grasshopper-Tekla Live Link is not part of Tekla Structures 2018 per se – it’s an extension available in the Tekla Warehouse – but it only works with this latest 2018 release. By offering extensions like this, Trimble is able to develop new tools and make them available to customers much quicker. They can then be refined, following user feedback, and often brought into the next full release of the software.
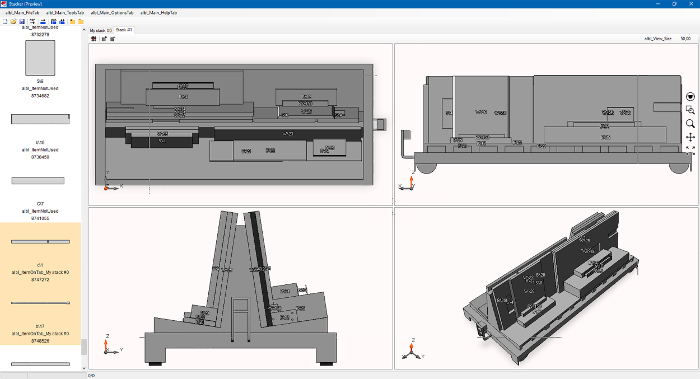
User Interface
Tekla introduced a new ribbon user interface in 2016 and has been refining it ever since. One of the biggest changes in 2018 is the new property pane, which makes it much easier and quicker to handle and modify object properties in Tekla Structures.
With previous versions, selecting multiple objects brought up several cascading dialogue boxes, each containing the individual properties of specific objects. Now everything is handled in the property pane which allows you to quickly see which properties are common, which properties are not, and then modify them accordingly, all in one go.
There’s also a new online side pane that helps new users search and access online help, learning materials, and forum posts. It can also use notifications to alert users to new features and service pack releases.
Another UI change is the base points and work plane handler, which makes it much easier to control which work plane is currently active in the model. It could be used for carrying out specific modelling tasks, or to align your model to the co-ordinate system of imported data.
The final two UI changes we’ll cover are very simple, but effective. The Undo history command allows you to undo or redo several commands in one go. This is great for getting good visibility when correcting mistakes, as the model history clearly lists which specific commands will be undone. You can also place bookmarks as you go to make it easy to undo big chunks of work in one click.
The select previous tool allows you to re-select objects that you have accidentally deselected, which can be a real pain if you’ve spent ages selecting multiple objects only to lose your selection accidentally. Of course, for larger selections, users would probably use filtering.
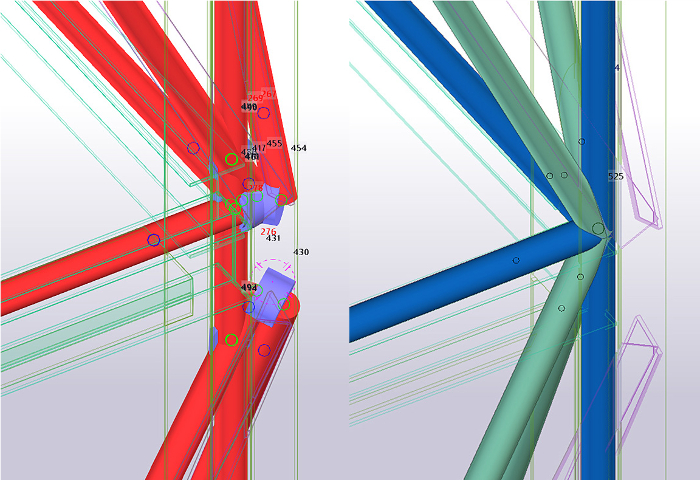
Visual fidelity
Tekla Structures now has a brand-new graphics engine based on DirectX that is primarily designed to improve the visual fidelity of the model in the viewport. It does this through the use of subtle shading and ambient occlusion (an effect that renders shadows more realistically) to give more depth to models.
Anti-aliasing reduces the stepped effect on diagonal lines and flicker as the model rotates on screen. The new engine also highlights geometry much better when transparent and renders reinforcing bars with edge lines so they stand out.
Users will need a DirectX 11 compatible graphics card (Tekla recommends Nvidia GeForce) but can still fall back on the old OpenGL engine if they have an older GPU.
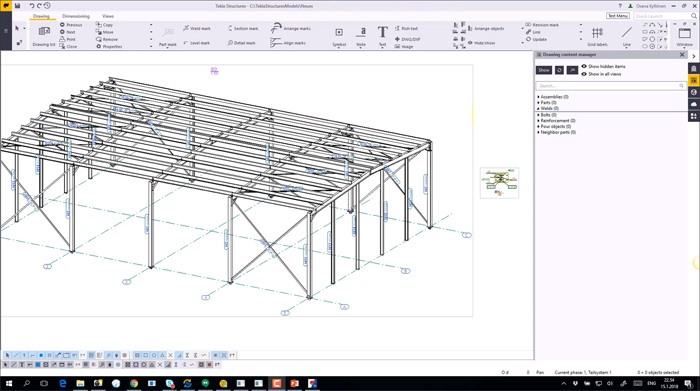
Point clouds
Tekla Structures has now joined the likes of Revit, MicroStation, ArchiCAD and other AEC software tools by supporting point clouds natively. Users can import a variety of different formats including ASCII, E57, LAS, LAZ, PTS, PTX, Potree and Trimble scan format (.tzf). Import can be quite processor intensive but runs on a separate thread to the core Tekla Structures application, so it shouldn’t slow your workstation down.
The functionality is pretty simple, and it is really just a viewing tool; there are no dedicated point cloud processing tools for registration, raster clean up or automatic object recognition. But there are valuable use cases.
The main one is to provide as-built context for new 3D models. Users can snap to points on the point cloud and then model Tekla Structures objects around it. This could be a useful tool for an engineer or fabricator who wants to add a new structure to an existing building, such as a mezzanine floor. Previously it would have required a traditional survey or the use of third party software to turn the point cloud into a vector model. Now the point cloud can be imported directly and used in much the same way one would a scanned raster drawing in a 2D CAD system.
The second use case is for tracking construction progress, by comparing the as-built point cloud to the fabrication model. This is a visual checking process only, not an automated workflow like the one offered in Verity, the dedicated point cloud verification tool recently acquired by Topcon. However, by structuring the verification workflow missing objects should be able to be identified quite easily.
Tekla also offers ‘Point Cloud Manager’, which can be downloaded from the Tekla Warehouse. This standalone application uses clip planes to trim models to size, which can then be exported. It could be useful when a survey company hands you a giant point cloud of an entire site, terrain, trees and all, but you are only interested in a very specific part of the model. It saves you importing massive, multi Gigabyte point clouds into Tekla Structures which could slow down the system unnecessarily.
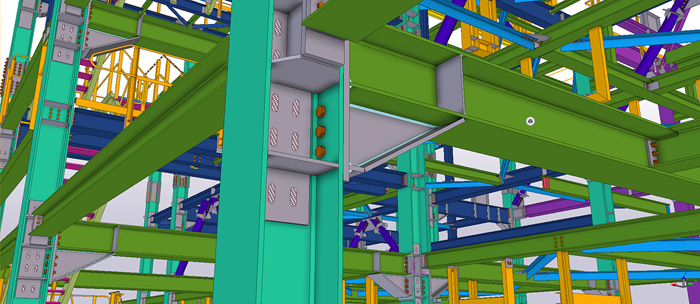
Trimble Connect
To enhance team collaboration, the new release is more tightly integrated with Trimble’s multi-disciplinary collaboration environment, Trimble Connect. The cloud-based tool evolved from Gehry Technologies GTeam which Trimble acquired several years ago.
Tekla Structures models can be linked to a Trimble Connect project in the cloud using the Trimble Connector. Users can check for clashes against project models from other disciplines and applications like Autodesk Revit. This can be done from within Trimble Connect or from within Tekla Structures.
Any comments that are added to the project in Trimble Connect can automatically appear inside the model inside Tekla Structures. It’s a great way of getting live feedback from site inspections, for example, using an iPad. ToDo notes can also be synchronised between Tekla Structures and Trimble Connect and vice versa.
This optimised workflow is a far cry from the file-based workflow championed by Tekla Structures and Tekla BIMsight where any issues found inside Tekla BIMsight had to be manually located inside Tekla Structures. Now, the whole design review process can be very seamless and very efficient.
The Trimble Connect integration isn’t just limited to 3D models; you can also collaborate on drawings in a similar way. In addition, documents such as PDFs or CNC files can be attached to any object within a model.
Analysis links
There have been several improvements to how Tekla Structures works alongside design and analysis software. Much of these centre on improving the way the software generates the analysis model, reducing the need for manual editing.
In previous versions, users may have found that the analytical nodes of beams, columns or braces weren’t connected once imported into their analysis software. This would result in time-consuming manual editing to create a fully connected analytical model. Now Tekla Structures automatically connects all the analytical wires to common nodes, resulting in full connectivity when exporting to the Tekla Structural Designer analysis software.
Building on this, Trimble has improved the round-trip workflow between the two applications to help keep everything in sync. Previously, the physical and analytical models were exported from Tekla Structures and interpreted by Tekla Structural Designer, but often small modelling errors crept in. Now the analytical model is repaired and improved before it is exported with the physical model to Tekla Structural Designer.
Once inside Tekla Structural Designer, design changes can be quickly effected, and the updated model can then be exported and synced back into Tekla Structures.
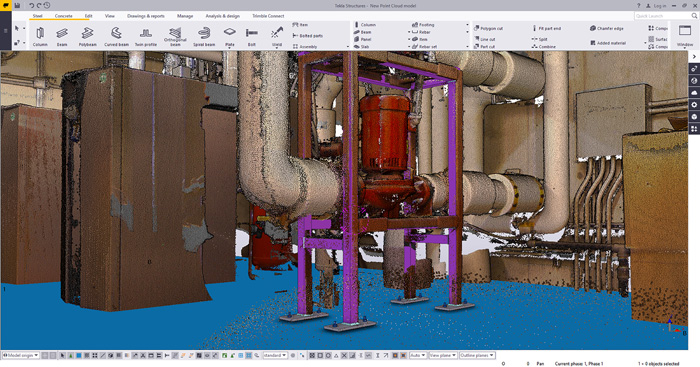
Modelling
It is now easier to work with bent plates. Previously if you wanted to edit a bent plate, say to change the angle or adjust the plate depth, you’d have to explode it, edit the geometry and then recombine everything. Now you can just drag handles to make changes.
There’s also a new tool for modelling spiral beams and more accurate welds, including compound welds and polygon welds.
Tools for concrete contractors to help streamline the detailed modelling of construable formwork were added to the Tekla Warehouse a couple of years ago. These originally focused on walls, and specific tools for clamps, braces, ties and wailers have all been updated in 2018. However, the big new addition is a specific formwork placing tool for slabs which handles panels, girders, and shuttering props etc.
Drawing content manager
Despite there being such a big focus on 3D models, Trimble hasn’t forgotten its ‘bread and butter’ deliverable – the 2D drawing. Tekla Structures now has a Drawing Content Manager which is specially designed to help users check and edit marks, notes and model objects in drawings.
Like the property pane, the Drawing Content Manager sits on the right-hand side of the UI. To check drawings, simply click on individual parts as listed in the Drawing Content Manager, then instantly see them or their part marks highlighted in the drawing.
Parts can be easily sorted in the list by part type, mark quantity, position, class or profile or you can search for something specific. Welds, bolts and reinforcement can also be viewed in a similar way according to their own attributes.
If part marks are missing, or not needed in the drawing, they can be added, removed or edited at the click of a button, as can associative notes. You can also work the other way around – select parts in the drawing and see them listed in the Drawing Content Manager. It’s a simple feature but it’s a lot more efficient than manual checking with printed drawings.
To bring more clarity to drawings, automatically, Tekla Structures now has a new mark placing algorithm that arranges marks and associative notes more clearly, avoiding crossing leader lines. Marks can also be dragged and dropped, highlighted and then automatically aligned at the click of a button.
All of these drawing features are probably more useful to engineers, or those who do lots of bespoke projects, rather than a fabricator who does portal frames day in day out and already has finely tuned templates.
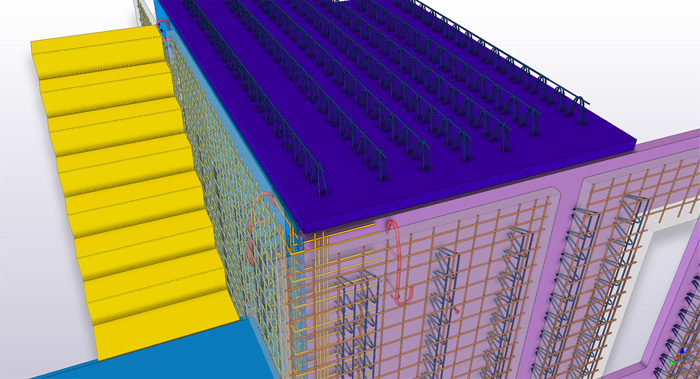
Precast detailing and fabrication
Over the past few years Tekla Structures has been expanding into pre-cast concrete. The new release includes a range of tools designed to automate repetitive detailing tasks. This includes an interactive tool for double walls that can insert reinforcement (mesh and additional reinforcement), braced girders, lifters and propping inserts all in one go. It’s parametrically driven so can automatically adjust to the dimensions of the wall.
Bricks can now be added automatically as well. Previously courses had to be placed manually, on a single panel, then copied across.
Pre-cast capabilities now go beyond detailing and a new 3D-model based truck-load planning application called Stacker can help plan how pre-cast units are loaded and stacked on the back of a truck and taken to site.
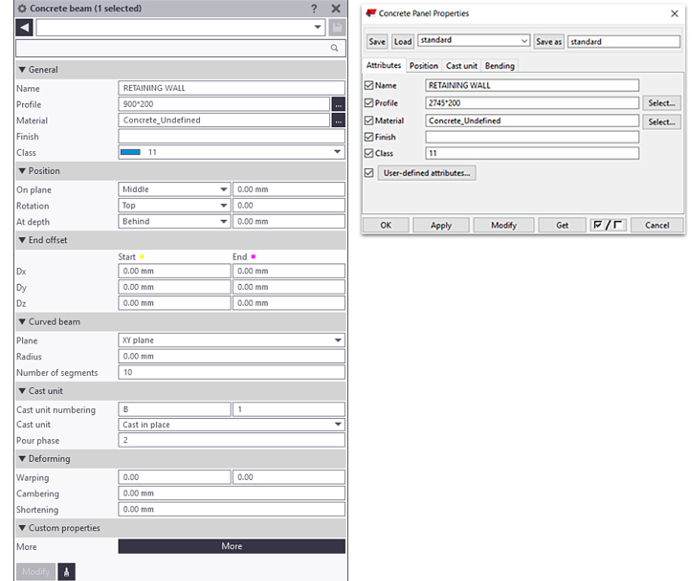
Conclusion
This is an important new release from Trimble which helps bring Tekla Structures up to speed with its architecturally- focused peers.
The point cloud functionality in particular offers new opportunities for engineers and fabricators working on renovation projects. And with low cost, simple to use laser scanners, like the Leica BLK360 (reviewed here), point cloud data acquisition could even be brought in house.
There has also been significant work done on interoperability. The Grasshopper link gives users access to powerful algorithmic modelling tools for quickly generating complex forms. And there are huge opportunities for design automation and a pool of skilled graduates to help firms take advantage.
Analysis also gets some welcome attention by helping keep physical and analysis model properly connected. And the powerful link to Trimble Connect has the potential to transform collaboration across multi-disciplinary teams.
Admittedly, many of the new tools highlighted in this review may not appeal to veterans, who use the software on autopilot for repetitive work. But, for a new generation of engineers, fabricators and contractors, it’s important to stay current as these types of features are now to be expected in modern BIM tools.
If you enjoyed this article, subscribe to AEC Magazine for FREE

