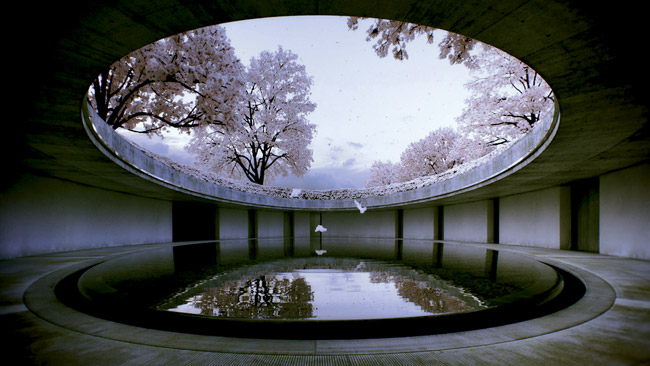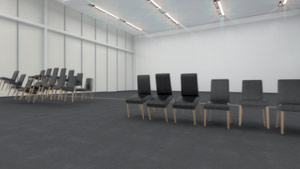Autodesk has recently launched its mid-release Subscription Advantage packs, which provide extra functionality for subscribers. This month Revit gets a powerful new way for groups to work. Martyn Day reports.
In the move from 2D to 3D modelling, while there were benefits, there were also some new technical problems to overcome. In a traditional CAD workflow, the documentation of a project is typically done through the creation of multiple 2D drawings, which can easily be generated through a distributed team.
In the new world of Building Information Modelling (BIM), the model generates all the sections and elevations and the team has to work together to build a single 3D model. This is a completely different way of working and it is safe to say that the software firms didn’t really put a lot of effort into helping early adopters enable good collaboration between project members.
In ArchiCAD R13 and R14, Graphisoft unleashed a pretty comprehensive Teamwork BIM server workflow solution for its users, which bridged the gap to allow architects and all the various engineering disciplines to work together on the same model. It was easy to manage and highly visual, enabling elements to be reserved for editing, or requested from other project participants. Autodesk’s Revit solution had nothing like it and it seems the company has taken note, as it has just delivered a new Revit Server capability for its subscribing customers.
Revit has a concept of worksharing, which allows multiple users to work on the same grand scheme. This allowed the model to be copied to all machines and subdivided into worksets using element borrowing for editing as well as new element creation. Edits made to the model can be sent to update the master model, as well as other user’s edits imported on an ‘Reload Latest’ is performed.
The system requires manual policing and company standards need to be created to ensure it works. Revit models are, in general, big and the file sharing system occupied a lot of network bandwidth, even when not sending geometry. This was bad news for anyone outside of the office or on remote internet-based connections.
WAN
It is at this point, the new Revit Server comes to the rescue. To improve and extend the worksharing capabilities, the first core change to the system is that the central model is no longer one big single file but is split up into a number of folders and datastreams with element permissions. Essentially this is similar to the way a standard database would work. Based on this new database-like model structure, there is now the concept of a central server where the projects reside.
In turn this server will communicate to local servers based in offices anywhere around the globe. These local servers will maintain up to date copies of the project models in use on those premises. It is possible to enable the local server and the central server to reside in the same location and using new network protocols the network traffic has been optimised to speed up synchronising .
Essentially this means those working outside the local area network on which the project resides will no longer have to wait lengthy times for the data to arrive, with a local server and regularly updated versions being constantly streamed from the central server. For those with Riverbed style web compression technology, speed benefits will still be apparent.
There is also a new web-based Revit Server Administration, which tool enables management and review capabilities, allowing the creation of projects and folders, location of models, from a remote location.
More benefits
The Subscription Advantage pack also comes with the Conceptual Energy Analysis (CEA) module for Revit. While other energy tools are out there, none are integrated into Revit, including EcoTect which is an Autodesk product.

CEA is a cloud-based application that resides both inside Revit and on the web to give the designer feedback on the sustainability of a design from the very earliest stages. After creating a design in Revit’s conceptual massing tool, a thermal analytical model is created, with materials, location shading, glazing and operating hours. This model is sent to the cloud for any number of calculations in Autodesk’s Green Building Studio. A HTML document of results is sent back giving the estimated performance of the mass. Through an iterative process an optimised design will hopefully be achieved.
Conclusion
The Revit Server technology certainly solves a problem and eases the problems of working at different locations. It is not as slick or as comprehensive as the Graphisoft technology but overcomes a major drawback of the earlier network implementation of worksharing.
I would assume that this is a technology that will rapidly develop in subsequent releases. The integration of sustainability analysis tools in the massing part of the process is very welcome indeed and while not being a definitive analysis, will surely lead to architects designing energy optimisation at the start of the project, which is surely better than spending money to rectify inefficiencies later on.






