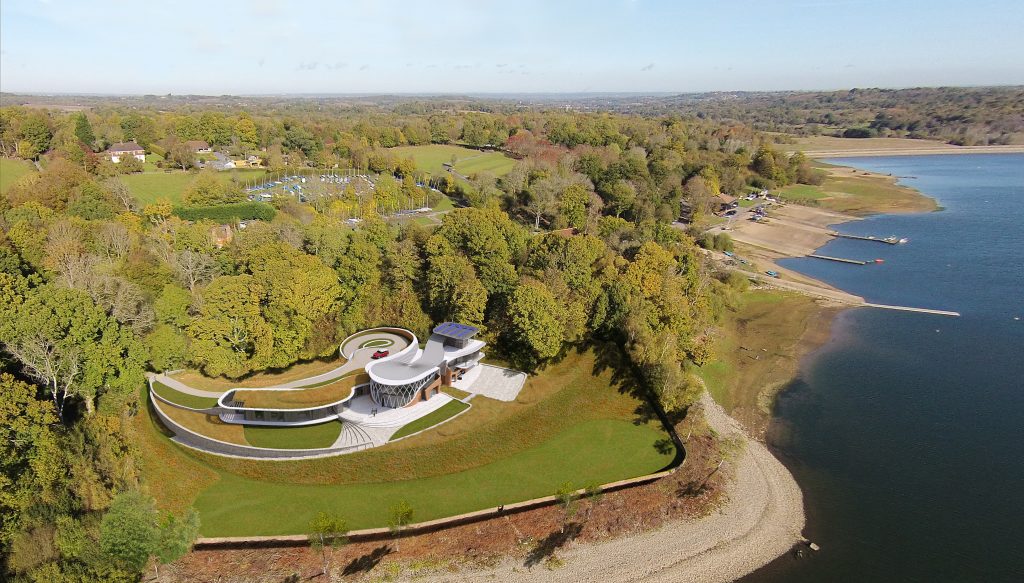Stephen Holmes discovers how a new waterside residential project in England has benefitted from high detail renderings to achieve planning permission for its ‘Paragraph 79’ application
Visualisation expert Visual Trick went into extreme detail for a recent project in leafy East Sussex as the project set out to add a new build to this rural lakeside location.
The developer of Hook Place was looking to secure ‘Para 79’ status (shorthand for the special circumstance set out in criterion of (e) paragraph 79 of the NPPF 2018) to allow new isolated homes to be built in the countryside, subject to certain requirements.
As a result, photorealism in presentation of the structure, showing how it would blend with the surrounding landscape and vegetation was of the highest importance.
The plant species to be used, their relationship with the countryside area, the choice of the materials and the appearance of the building in this particular context all had to be on the money.
Visual Trick began the project like it does all others — the client was asked to send over all the drawing, surveys, photographs and sketches necessary to understand the projects and the needs, but also to advise the best route to take.
A 3D model of the elegantly curving structure was created in SketchUp, allowing for camera framing to take place early and to establish the final composition for each visual.
Completing the scene and adding in the multiple other assets was done in Autodesk 3ds max, giving the foundation for the rendering engine, and allowing Visual Trick to utilise the Forest Pack plug-in from iToo Software.
Described enthusiastically by Visual Trick founder Paride Giancaterino as “One of the most stunning plug-ins on the market”, it allows for the dynamic creation for vegetation of any kind.
The lighting formed a key stage for the project, as the position of the lights proved fundamental to the sculptured shape of the model.
“Special care was taken in order to respect the real light conditions where necessary, without compromising the final result and in relation to the position of the camera,” explained Giancaterino.
The exterior was lit with image base lighting, using a dome light along with an HDRi image, while the creation of textures was a more hands-on affair, with each manually made from scratch, with Visual Trick justifying that having bespoke textures helped to achieve the photorealistic quality needed for this type of project.
Rendered using V-Ray Next, the scenes were then transferred into Photoshop for post-production, giving the early autumnal setting a crispness, and adding a smattering of fallen leaves.
Every element of the image had to be studied to convince the planning department of the quality of the architecture.
“Para79 buildings must take great attention to the natural beauty of the area, the countryside has to be considered the fundamental in every stage,” concludes Giancaterino.
Everything, from the light to vegetation, had to respect this rule; everything had to follow a natural look.”
If you enjoyed this article, subscribe to our email newsletter or print / PDF magazine for FREE






