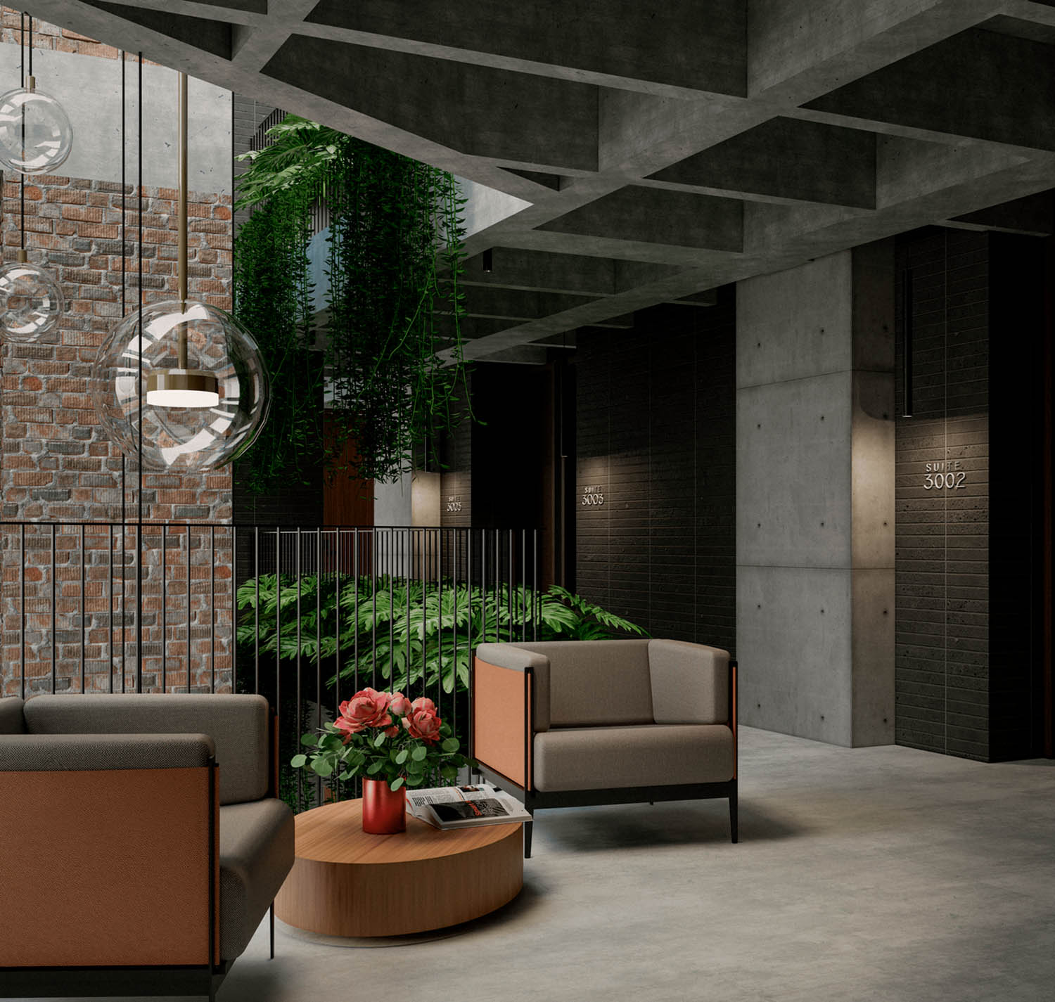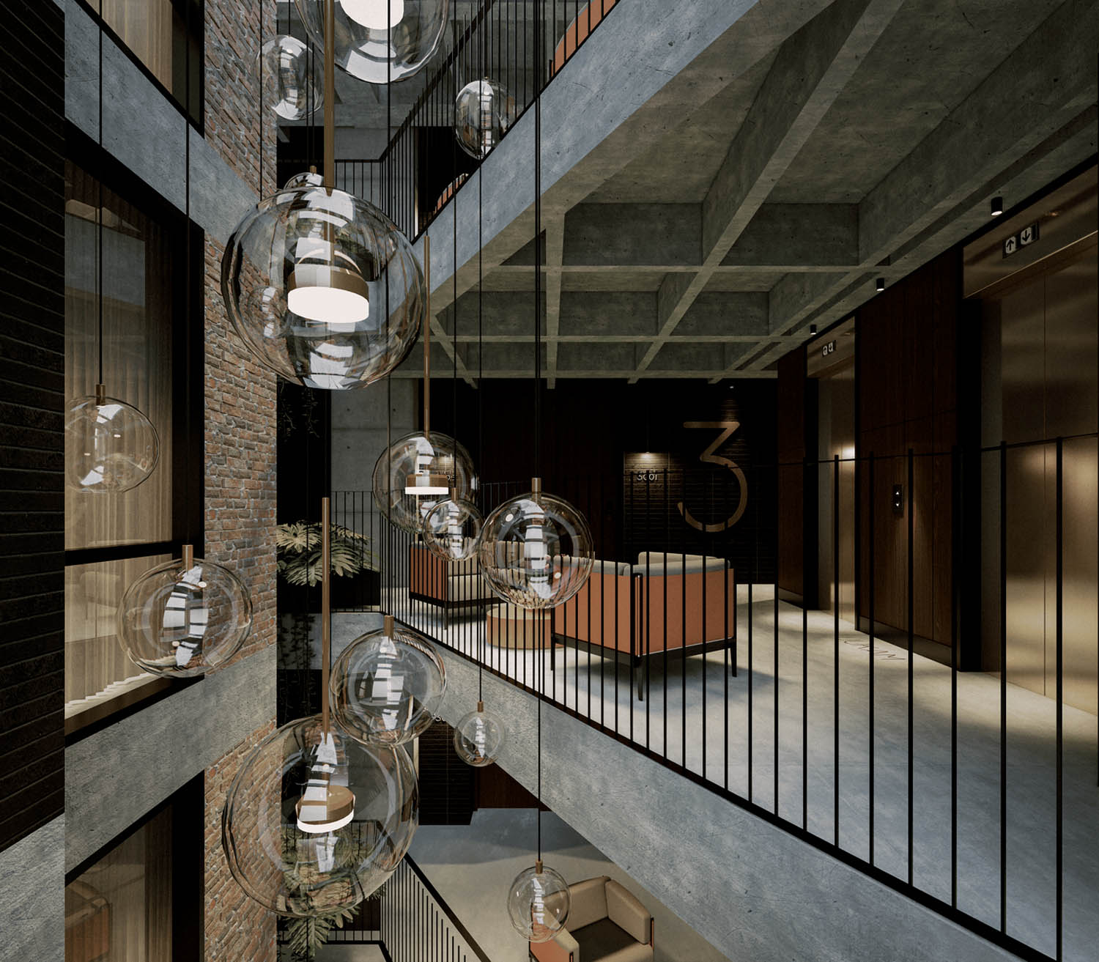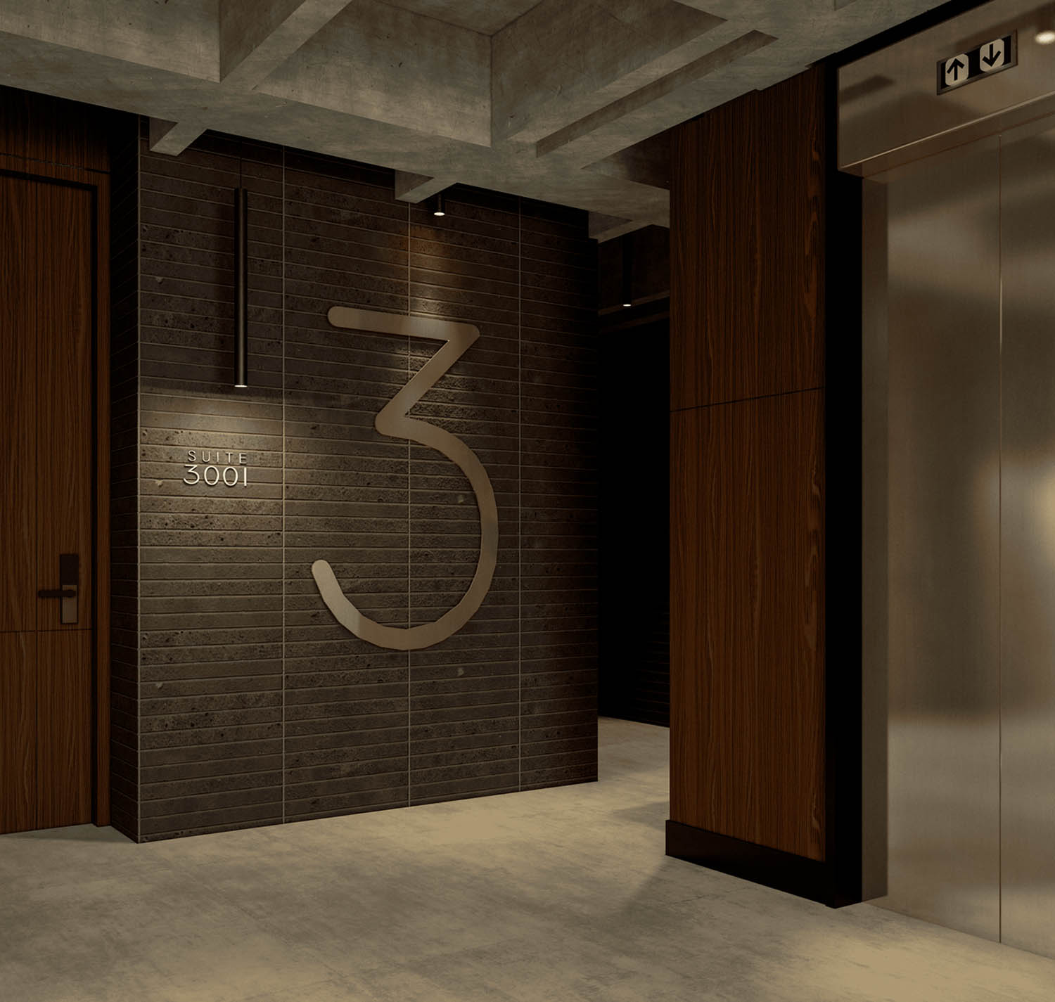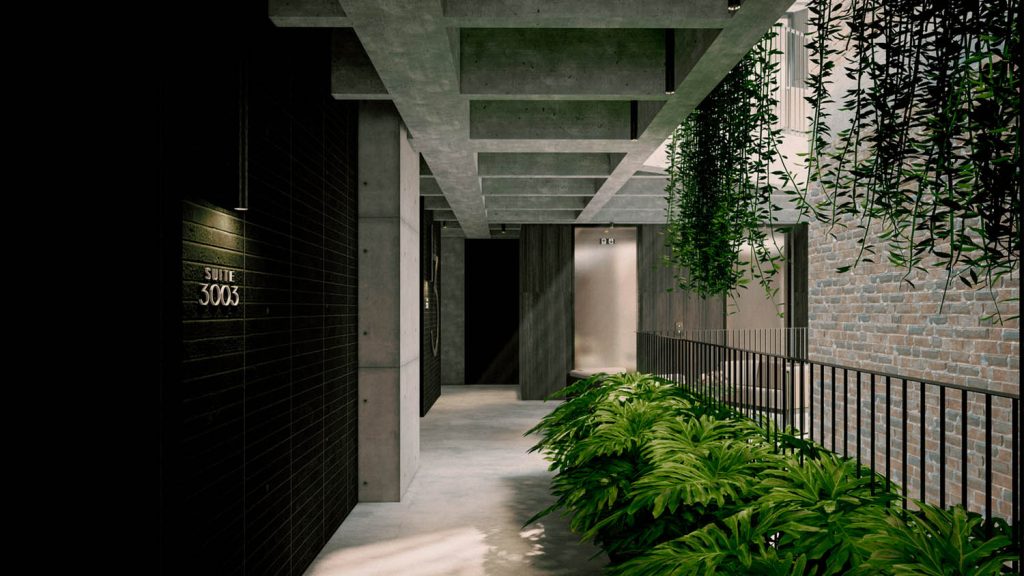Roderick Bates of Chaos highlights how 3D visualisation can help change the conversation around Brutalism – offering practical pathways for adaptive reuse and public engagement
Brutalism, one of the most polarising architectural styles, with its bold concrete forms and oversized design, returned to the spotlight with The Brutalist – a newly released film exploring the intertwined fate of a Brutalist architect and his buildings.
The film’s revival of interest in Brutalism highlights the circular nature of unique architectural trends. While some admire Brutalism for its raw, imposing honesty, others see it as an eyesore that clashes with the modern architectural landscape – an ongoing debate since Brutalism first emerged.
Given ever-changing architectural trends, we should not be so hasty to demolish these buildings based on contemporary aesthetic judgement, as they may come back into favour in a decade. Cultural moments, like this film, can shift public perception with the representation of the artform, allowing the public to once again understand and see the beauty in Brutalism – before it’s lost to the wrecking ball.
Find this article plus many more in the March / April 2025 Edition of AEC Magazine
👉 Subscribe FREE here 👈
Why preservation over demolition?
Cultural legacy and historical impact: Preserving buildings with a rich history brings incredible cultural value reflecting the culture and lived experiences at their time of construction. Brutalism emerged in the UK during the 1950s as part of post-war reconstruction. With Britain left in ruins and limited funds for rebuilding, architecture prioritised functionality and cost-effectiveness, shaping the stark aesthetic of the movement.
Inexpensive modular elements, concrete and reinforced steel were used for institutional and residential buildings that needed to be rebuilt quickly to return the UK to a liveable state. As historical symbols of the country’s resilience in a post-war era, these buildings should not be so readily dismissed over debates on aesthetics as they are cultural icons embodying Britain’s resilience and commitment to social progress, accessibility and equality. Rather than simply demolishing these physical manifestations of the British spirit, efforts should be directed toward preservation through thoughtful repurposing, ensuring their integration within the modern architectural landscape.


Environmental impact: The preservation and adaptive reuse of Brutalist buildings, however, presents considerable challenges. In many instances, building codes and regulations inhibit retrofitting efforts to such a degree that demolition is the only solution. Where renovation is possible, listed Brutalist structures pose a distinct set of challenges, with the buildings presenting a level of energy performance well below modern energy efficiency standards and the required modifications to make them both efficient and usable running afoul of conservation guidelines.
Looking beyond challenging operational efficiency, the preservation of Brutalist buildings does have a compelling carbon argument. The clinking of lime to produce the cement in concrete is a massive source of carbon emissions, which is why architects and designers often prefer more environmentally friendly materials. Brutalist buildings, due to their impressive mass and extensive use of concrete are vastly carbon-intensive. However, since the carbon has already been emitted during construction in the 50s, preserving these buildings rather than demolishing them prevents additional emissions from new construction.
Preserving Brutalist buildings conserves resources by extending the lifespan of structures where the bulk of carbon emissions have already occurred. This makes adaptive reuse not only the right choice historically and culturally, but also the more environmentally responsible option.
Contemporary meets traditional
Contemporary architects are already leading the repurposing charge by reimagining Brutalist principles and blending them with modern, sustainable materials while retaining core stylistic elements. Raw concrete used in existing Brutalist structures is being combined with materials like wood and glass to soften its boldness, creating a more artistic interplay of textures and materials. This softening of Brutalism’s rough edges has enabled it to integrate more seamlessly into the surrounding landscapes.
Moreover, unlike many other historical buildings, Brutalist structures are highly adaptable for modern use. Their mass and robust design not only provides acoustic isolation, a desirable trait in the context of residential reuse, but it also makes slab penetrations for the running of pipes, ducts and other systems through walls and floors, much easier. When repurposing contemporary buildings with a lightweight structure every penetration must be carefully considered, which fortunately isn’t the case with the overbuilt brutalist structures.
Changing perceptions
Repurposing any building isn’t cheap, and before investing in an adaptive reuse project, it’s essential that the public, including the potential future residents, understand both the vision for the final result and the motive behind repurposing over demolition. Otherwise, in 10 years, we could find ourselves facing the same debate over aesthetics and potential demolition.

3D visualisation technology enables designers to produce accurate digital representations of existing structures, while incorporating proposed design modifications, new features, and materials, creating an accurate reflection of what the project will actually look like, once completed. This greatly facilitates the presentation of the design to the public, allowing for stakeholder feedback to be gathered and integrated early in the process – avoiding costly delays, and even more importantly, potential commercial failure.
Secondly, to authentically experience the raw scale of a brutalist building and resulting emotional impact of Brutalism, one must visit the building in person, though this is not always possible. Interactive renders offer a solution, allowing both designers and the public to virtually experience being towered over by the building’s mass. On an entirely different scale, the intricate patterns of board-formed concrete is a subtle yet significant feature of Brutalist buildings, that can only be appreciated either through direct experience or with high quality renders that capture the dynamic nuances of lighting and materials, accurately conveying the beauty and emotion of Brutalism to stakeholders.
The visual impression of Brutalist buildings is incredibly strong. This is key to their appeal, but it can be difficult to visualise the buildings taking on a new life, much less as a welcoming apartment building or office. A highquality visualisation can allow people to see a new reality, allowing them to experience, virtually, the beauty and emotion of brutalism, hopefully shifting public perception in the process.
The future of Brutalism
The future of Brutalist buildings is unclear, but it is evident that demolition, without considering alternatives, would be a waste. A waste of resources, of cultural history, and of beautiful buildings that contribute an emotional element to the urban landscape they inhabit. Reimagining and embracing Brutalism is not only about preserving the past but also about recognising its relevance in the present and the cultural values these structures embody. In our current culture where architecture strives for sustainable design solutions, we must look at what we already have and repurpose it to meet modern needs, establishing an important thread tying the old and the new.
The distaste for Brutalism shows the beauty of these designs was never clearly communicated. By making these repurposed designs accessible through emotive, immersive visualisations, the door to public appreciation is opened – before large budgets are spent on redevelopment. At Chaos we strive to democratise the design process, making it accessible to all stakeholders by simplifying complex styles and revealing their inner, timeless beauty.
About the author
Roderick Bates is head of corporate development at Chaos, a specialist in design and visualisation technology.
Main image credit: Santiago Correa






