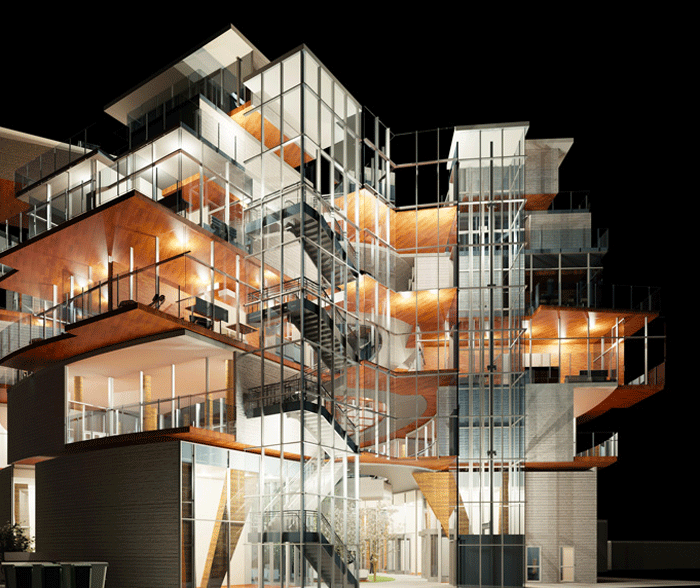The combination of hardware-accelerated rendering, new methods of processing visualisations as 3D models, and the arrival of real-time rendering open the door to design realism in architectural workflow. By Randall S. Newton
For both the generation that came of age moving from drawing board to CAD, and those who only know plan, elevation, and perspective views as something created in Paper Space, one step in the architectural process has always remained separate from the workflow of design and construction detailing: architectural visualisation. Early on a detailed visualisation would point out key design elements or win over the client. Late in the cycle a final visualisation might become art for the boardroom. But realistic visualisation as key design tool, integrated into the workflow? It just didn’t happen.
Technology available today offers a new era for architectural visualisation. There are advancements in the ability to properly display materials and to generate realistic lighting. Working in 3D provides the opportunity to assess volumes, compare interior elements, and view how the final design will look in ways never before possible.
Photorealistic architectural rendering is no longer an oxymoron, and now it is also available in real-time for practical design use. New products are breaking all the rules and using game engine technology and cloud-based computation to deliver on-demand visualisations on any device. What follows is a small sample of the latest in architectural visualisation.
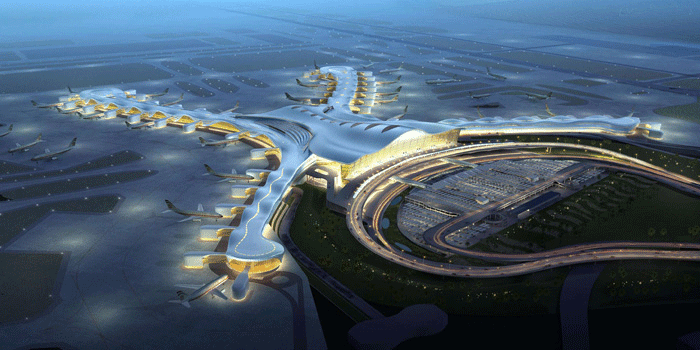
Visual fluency
“Many of the barriers of the past decade have been removed,” claims Lon Grohs, chief commercial officer of Chaos Group, the Bulgaria-based software company that has become a leader in the visualisation revolution. “Visualisation is a more free-form and transparent part of the design process. It is a language designers are now fluent in.”
Chaos Group sells V-Ray visualisation software as a stand-alone product, or as plug-in software that works inside Autodesk Maya and 3ds Max, McNeel Rhino 3D, and Trimble SketchUp as well as for products primarily used for media and entertainment. The latest version moves beyond CPU-based rendering to take full advantage of graphics processing units (GPU). It offers real-time rendering when combined with supported Nvidia GPUs, and is the first company to offer Nvidia’s new Quasi-Monte Carlo sampling technology. Monte Carlo method is a complicated sampling algorithm that combines random spot calculations with other factors to improve speed and image quality.
A money saving point of view BIM (Building Information Modelling) is in some minds just another way of saying “3D”. But when modelling takes centre stage it becomes easier to add visualisation into the workflow. When Kohn Pederson Fox Associates, Skidmore, Owings & Merrill, and Consolidated Contractors Company were partners on the Midfield Terminal project for Abu Dhabi International Airport, they adopted a “4D” BIM workflow that used threedimensional visualisations and time studies to review construction and design issues from a holistic perspective. The result was documented savings of more than $5 million due to better clash detection and a visualisation study that validated early calculations on crane allocation.
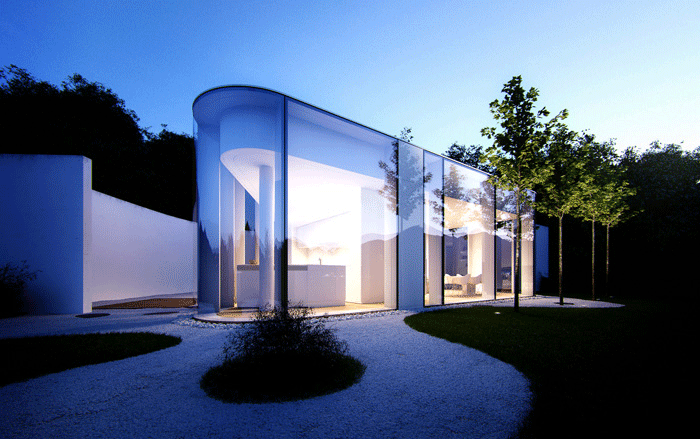
Tour the interior your way
Traditional visualisation workflows only use rendered scenes when the time to create them, share them, and communicate feedback is worth the disruption. The traditional process requires a visualisation expert to set up the scene. There is all kinds of tinkering with views, lighting settings, and materials choices before giving the computer time (sometimes hours) to generate the final image.
A new generation of small visualisation firms are cheating this old workflow by moving beyond CAD, using technology originally developed for gaming to view designs in real-time. One such startup, Shapespark, offers real-time visualisation in the browser, where any view required is rendered on the spot, in the cloud and delivered to the browser window on any device.
Shapespark uses WebGL, an open web technology supported by all modern browsers (and even the newest versions of Microsoft Internet Explorer) and operating systems. Designers and clients alike can navigate within the browser window to any viewpoint at will; Shapespark renders the view at the speed of the internet connection.
Scene illumination is a complex task requiring substantial processing power. Shapespark computes the lighting information only once, when the visualisation is first created. To save time the computation is automatically offloaded, using global illumination technology popular in state-of-the-art games to take advantage of cloud computing to do the hard work of rendering a requested scene as fast as it comes on the screen.
Shapespark currently supports models from SketchUp but is working on support for other CAD formats. It is also testing its ability to render for the forthcoming Oculus virtual reality viewer, again in real-time.
Environmental considerations
Traditionally much design and engineering (such as analysis of environmental considerations) is accomplished outside the CAD software. This methodology made sense when the CAD software was only an analog of what was done on paper for generations. But today’s technologies allow sophisticated engineering and complex design analyses to be accomplished from within the CAD software or related collaboration tools.
Autodesk now offers A360, cloud-based collaboration software that includes stateof- the-art rendering technology. Panoramas, solar studies, illuminance simulations and more can be conducted using the virtually unlimited resources of cloud-based servers to do the complex calculations. Interactive rendering is also possible (currently in beta but available to all users). Because it is an Autodesk product, it can work directly with Autodesk CAD software.
The advantages of cloud tech for architectural collaboration are numerous. All involved parties stay involved as they see fit, without bothering designers for updates and visualisations. Complex renderings can be generated immediately by rendering in the cloud (using as many CPUs and GPUs as necessary) instead of on a local computer. Once a visualisation is created, there is no need for a separate discrete task to distribute the image; the person who requested it has it immediately. Rendering time on the cloud is purchased as units of time, with no need to invest in dedicated hardware or tie up existing resources.
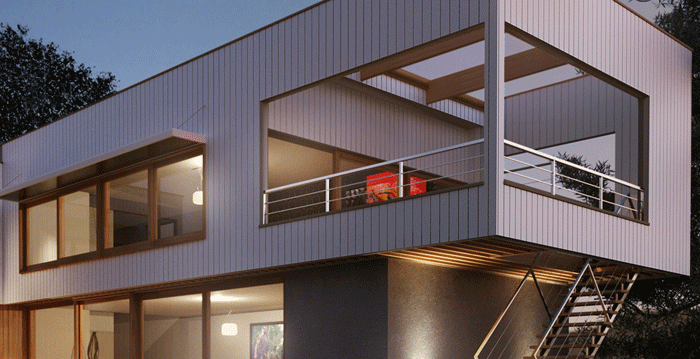
Lighting inside and out
Photorealistic does not only refer to “as good as a photo.” It also means physically accurate depiction of design elements. UK-based Lightworks Design provides software and services for architectural rendering as well as for product design. The company’s Iray+ software combines hands-on lighting features with ready-touse HDR (high dynamic range) imaging technology. Architects can see how interior elements react to both dynamic daylight and controlled artificial lighting. Physically determined sky is a true representation of natural light (instead of an artist’s creation) letting interior lighting environments correspond to real-world settings.
“As lighting dictates the mood of a room, as well as the perceived size, designers can see how both exterior and interior light affects these factors in the design stage and how they work in conjunction with real-world materials and environments,” says Lightworks representative Andrew Devereux.
Iray+ also offers sophisticated features for those willing to dig in. A special render mode can capture real-world irradiance values, allowing lighting measurements to be taken. Accurate irradiance calculations based upon real-world lighting values can be used to check lighting levels for interior and exterior architectural designs. Combined with the physically based materials and lighting, Iray+ accurately predicts both the visual appearance and performance of a design at different times of the day and under different lighting conditions. Design technology specialist
Randall S. Newton is principal consultant at Consilia Vektor, with offices in the USA and Germany.
This article is part of an AEC Magazine Special Report into the Future of Building Design, which takes a holistic view of the technologies and processes, which are set to change and enhance the AEC industry in the coming years — from concept design all the way to construction.
Click to read the other articles that make up the report.
1) Introduction New technologies are empowering architectural firms to improve quality, capabilities and process.
2) Conceptual design There are a whole host of digital tools for early stage design experimentation.
3) Rapid site design The rapid capture of site topology is being aided by new technologies.
4) Benefits of 3D design Evolution, not revolution when making the move to 3D CAD.
5) Moving to model-based design How to get from 2D to 3D, how to roll out training and how to overcome common issues encountered along the way.
6) Design viz Advanced new rendering technologies are opening the door to design realism in architectural workflow.
7) Design, analysis and optimisation Once you have a 3D CAD model, optimse your design for daylighting, energy performance and much more.
8) Collaboration and model checking How to share models with clients, contractors and construction firms and test the quality of your model.
9) Workstations What to look out for when choosing a workstation for 3D CAD.
10) Virtual Reality New technologies are now available to support powerful new design workflows.
11) 3D printing Architects are 3D printing architectural models with impressive results.
12) Fabrication As building time gets compressed what will revolutionise fabrication and construction time?
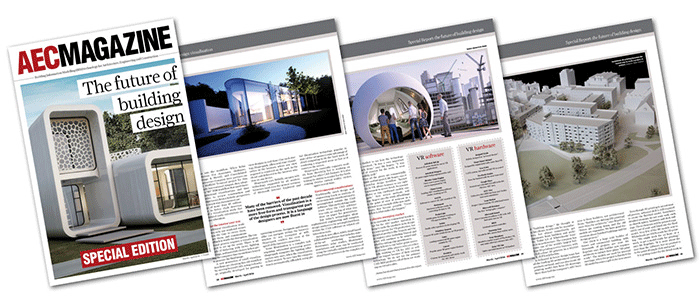
If you enjoyed this article, subscribe to AEC Magazine for FREE

