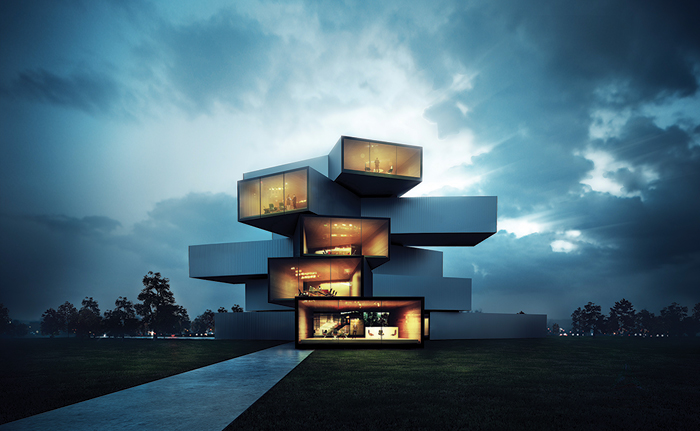Architectural visualization takes a giant leap forward with connected software
Architects are always striving to find new and better ways to bring designs to life for customers and stakeholders. Design visualization—using software to create visual depictions of architectural designs—has been an essential tool for that purpose, beginning with 2D CAD drawings and evolving into the photo-real, Hollywood-quality renders we see today.
According to Jeff Mottle, architectural visualization expert and founder of CGarchitect, “Twenty years ago, visualization was a technical exercise, even a novelty. It’s evolved considerably, though, and now is an integral part of the design process.” And as technology has advanced, so have expectations. Clients today expect to see project visualizations before they buy.
“The visualization industry is primarily about storytelling and evoking emotion about architecture,” says Mottle, who will be speaking as part of the first annual Design Visualization LIVE event at Autodesk University 2015. To achieve that emotional connection, visualization artists have used evocative lighting, compelling compositions, powerful POV choices, and familiar objects like cars, plants, and people to give a sense of the building in the real world.
The craft of architectural visualization has certainly reached a new level. But the evolution is far from over.
Exploring visualisations in real time
The next stage of visualization, what some are calling Live Design, takes things even further. Live Design is the vision that one day design data software, 3D visualization software, and real-time engine software will seamlessly connect to revolutionize how we design and collaborate in the future.
Steps toward this future start with BIM data, which gives us the ability to understand and optimize designs down to the smallest screw, nut, and bolt. Bringing that BIM data into 3D modeling and rendering software makes the creation of photo-real images and videos of the proposed project in the physical world possible.
Now it’s possible to go a step further, bringing that 3D model into a real-time engine to experience a design. The result is a BIM-accurate environment that can be freely explored. This means a user can step inside the design on a screen or with a virtual reality headset, walk anywhere they want when they want, look anywhere they want, and interact with the building like they will when it is built. Raise and lower blinds, test out lighting, rearrange the furniture, change the floor plan layout – make informed design decisions all in real time.
Letting customers explore designs before you build can be a powerful marketing and sales tool. It also lets your customers identify their pain points, allowing architects to adapt designs before construction begins.
“I think the biggest gain for clients with all of this technology is allowing for a more iterative design process,” says Mottle.
“Faster iterations, more iterations, and more feedback from clients during the design process.” Not having to go back and make modifications during construction can save considerable time and expense.
Over the next ten years, Mottle expects to see these capabilities enhanced using virtual reality. “The interest and experimentation I’m seeing with virtual reality in architectural firms is unprecedented,” he says. “Most are currently using it in early design phases to help communicate scale both internally and to their clients.”
To learn more about Live Design and the technology behind it, join Jeff Mottle and some the world’s most renowned visualization experts for Design Visualization LIVE, an industry event, taking place at Autodesk University, December 1-3, 2015 in Las Vegas. Attendees can participate in 56+ dedicated sessions, hands-on workshops, expert panels on the future of technology, an industry networking party, and more.
If you enjoyed this article, subscribe to AEC Magazine for FREE






