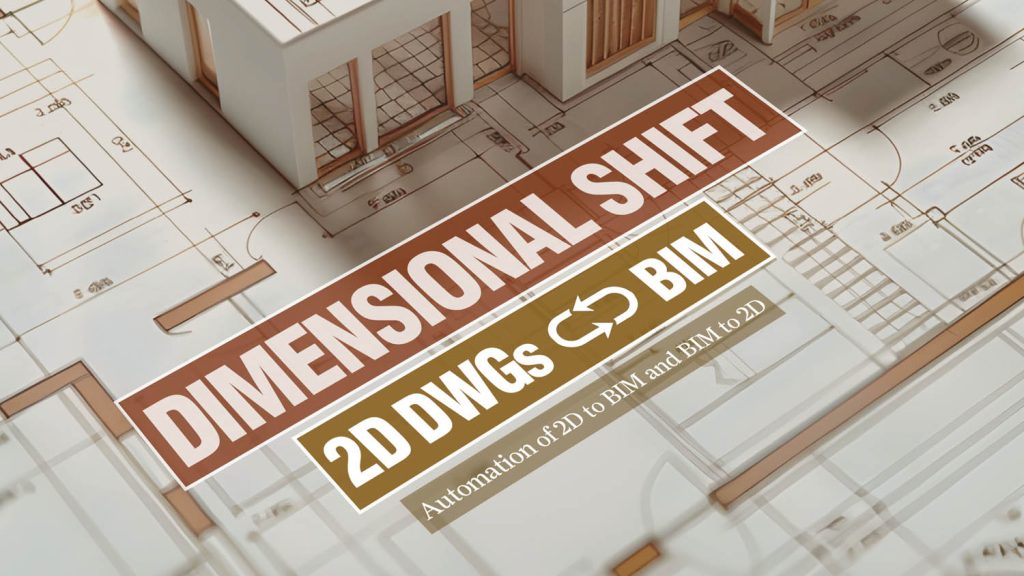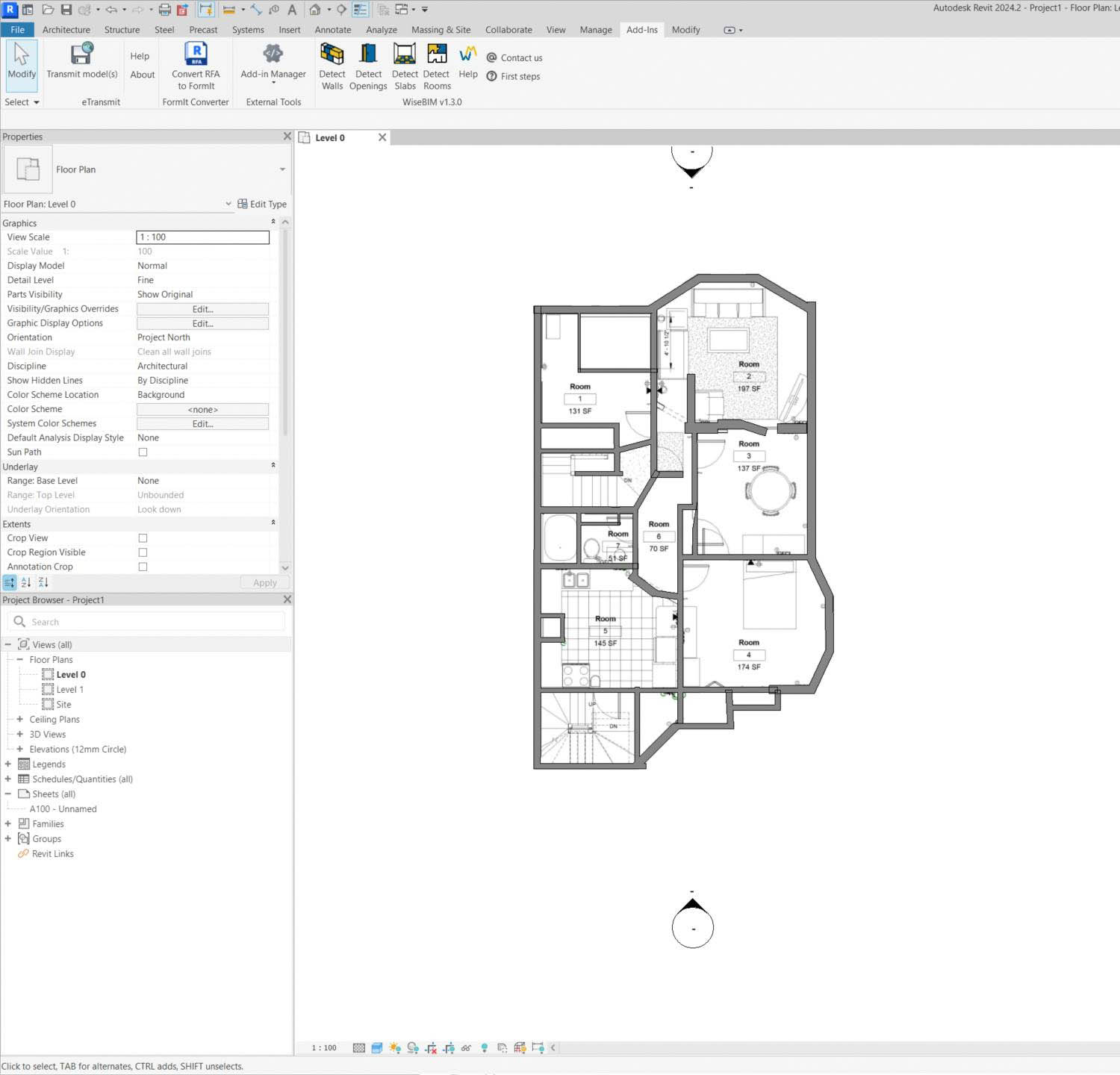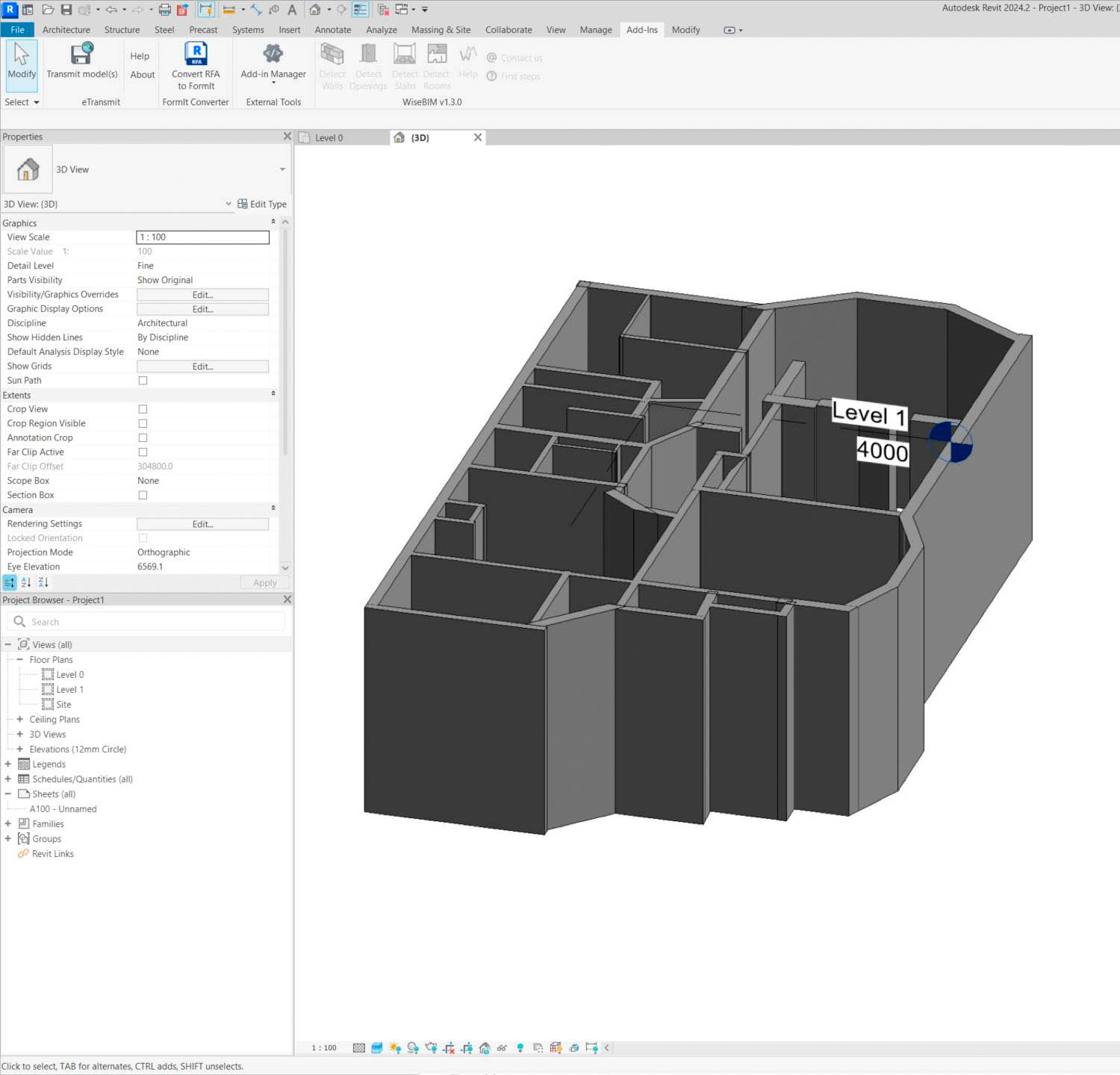In this magazine 2D often gets overlooked, despite it being the primary dimension for AEC deliverables. But, as Martyn Day reports, new technologies are emerging to transform 2D drawings into models, as well as to generate drawings automatically from 3D model data
Widespread adoption of 3D technology and the growth of BIM expertise have transformed AEC – but the most important output for any firm is still documentation — more specifically, the production of 2D drawings.
Before the arrival of BIM, CAD represented a way to accelerate workflows, a speedy alternative to manual drafting. It supported quick drawing, fast editing and some automation. Early dedicated AEC applications (such as the UK-developed AutoCAD AEC) provided still more acceleration, since AutoCAD came with a raft of blocked symbols, layering conventions, hatching and linetype styles. Now, we thought, we’re cooking on gas!
Then along came BIM, insisting we all model buildings in 3D and, as a by-product of this process, derive 2D line takeoffs from the geometry in order to fast-track the production of drawings. If we changed the design (in other words, the 3D model), the drawing would automatically update. BIM front-loaded the design system with more work and more decisions to be made, but at the same time, it helped improve understanding of a design, as well as offering renderings and analysis capabilities. It also fostered an explosion in the output of drawings.
Drawings are not going away – but there is certainly a movement focused on the mass-automation of their creations. Some believe they might be eliminated altogether, with the model becoming the deliverable instead. At AEC Magazine, we don’t think that will ever happen, given that in more advanced sectors such as automotive and aerospace, drawings are still produced, even in situations where fabrication is highly automated around models.
That said, a great deal of effort is dedicated to the automation of drawings, with companies including SWAPP, Graebert, Evolvelab (now part of Chaos) all developing automated BIM to 2D drawing tools.
Both Graebert and Evolvelab will be at NXT DEV in London on 12 June and Graebert’s auto drawing capabilities will be demonstrated by BIM 2.0 start-up Qonic, which has integrated them into its own product – but more on that later.
Find this article plus many more in the May / June 2025 Edition of AEC Magazine
👉 Subscribe FREE here 👈
Old drawings
But let’s not get ahead of ourselves. While it’s true that most new builds over the last four decades and more have likely been created through 2D CAD or BIM, what about all the buildings that were built before the emergence of the large digital design footprint?
These buildings are documented mostly on paper, or perhaps digitised to images, once archived through raster scanning. With refurbishment becoming an increasingly attractive option for building owners faced with sustainability regulations, wouldn’t it be a good idea to be able to automate BIM from 2D?
Long-held drawing standards and defined 2D symbolic representation give intelligent systems a language that can help 2D drawings be translated into a 3D model. Dimensions and markings can also assist in driving accuracy, in situations where perhaps the drawings are inaccurate, stretched or left askew following scanning.
Several software firms are working on building a bridge between dumb 2D drawings and intelligent 3D models. This means old drawings might be rapidly repurposed as 3D models for digital twins, layouts for facilities management, or as a baseline for refurbishment.
In the last edition we looked at how new start-up Higharc has developed an AI algorithm that can take hand-drawn sketches and convert them into fully detailed BIM.
In the case of Higharc, the AI recognises external and internal walls, doors and windows, and their dimensions, and can identify anchored floors in its American timber frame housing expert system.
This capability was created not to show off how well AI could perform this task, but because Higharc had a real problem it needed to solve. The type of companies that Higharc typically sells to are house building firms with limited in-house digital skills.
Higharc’s powerful cloud-based 3D design system models timber frame housing at fabrication-level detail and connects to ERP systems to generate costings, based on the design the customer has chosen.
Considering its impressive capabilities, Higharc is easy to learn, even where employees aren’t that familiar with CAD or digital design tools. The system’s drawing AI enables experienced builders more comfortable with hand-sketching layouts to get involved in the digital design process. It takes dumb lines and substitutes them with intelligent walls and building components that are construction-accurate and that links to the system’s ERP. Aimed at a pretty specific target customer group, Higharc may not be a 2D-to-3D solution for the masses, but it’s an interesting representation of what is enabled when AI is applied to 2D sketches.
2D-to-3D for the masses
If you search, you will find several applications that support the conversion of 2D to 3D for BIM. There’s WiseBIM, Plans2BIM, and usBIM.planAI by ACCA.
In fact, all three systems are related, since they are all powered by the 2D-to-3D technology built by Paris-based software developer WiseBIM. This uses AI to convert 2D images to Revit and IFC objects.
In addition, a new Sweden-based startup called BIMify also uses AI and supports Revit and IFC workflows. Although BIMify claims Archicad support, this is via IFC for now, while its Revit support is a lot more integrated to the format.
For this article we spoke with both WiseBIM and BIMify to discover what’s possible today. We also got a sneak peek of BIM software startup Qonic’s forthcoming auto drawing capability
Conclusion
While many people are still waiting around for new 3D BIM tools, it’s clear that development work is increasing our options, when it comes to what capabilities we can buy and how we will work in future. Drawing capabilities are a big part of that picture.
The companies developing 2D-to-3D capabilities are heavily focused on using machine learning and AI to perform this task, together with rules and configurations. It’s our understanding that Graebert’s technology is predominantly linear processing without any AI, but in the future, we fully expect to see some machine learning used in the production of auto drawings, as they scale from general arrangement (GA) to Level 400.
The key takeaway here is that dumb 2D drawings won’t stay dumb for long. If a drawing is an accurate plan, then there are simple ways to digitise that information and convert it to 3D. As for autodrawings, it’s clear that this June at NXT BLD, there will be real productivity benefits to witness first-hand.
WiseBIM – 2D-to-3D conversion for IFC and Revit
Last summer, the AEC Magazine web server almost reached a meltdown when we ran a story on Paris-based AEC software company, WiseBIM. News of the developer’s in-Revit 2D-to-3D application attracted tens of thousands of views.
In fact, WiseBIM has been leading the charge in 2D-to-3D conversion for some time, having begun its journey around 2017. Before releasing a version that works within Revit, WiseBIM promoted itself under various names—including Plans2BIM— and built its online presence across multiple platforms. Its tools were also licensed by Italian BIM software developer ACCA.
The primary use case for WiseBIM is projects that involve existing buildings, for renovation, facility management, maintenance and digital twin initiatives.
The company’s core technology relies on AI algorithms that work on pixel data from 2D plans, such as PDFs, PNGs, JPEGs, DWGs and DXFs. The software automatically identifies building elements from raster or vector input. The process involves importing the plan, setting the scale, running the AI detection for specific elements (walls, openings, slabs, roofs, columns, beams, furniture, text and so on), and then allowing users to review, edit and correct the generated model.
While initial versions attempted ‘all at once’ detection, the current approach allows for more piecemeal detection of elements (walls, then openings, and so on). This has been a deliberate choice by the developers, as Tristan Garcia, co-founder and CEO of WiseBIM, explains. “It’s actually better this way. AI does make mistakes, but now users can correct these in the workflow.”
There are two flavours of the application: one that works inside Revit, and one that operates standalone as a web service (Plans2BIM). Obviously, the Revit solution is all about delivering RVT components, while the web version aims to convert 2D to standard IFC components for generic reuse. The online variant allows for the creation and assembly of multiple floors into a single building model.
In Revit, users can specify Revit families for detected elements to ensure consistency in the generated BIM model. As Garcia explained, “In our latest version, you can specify what family you are looking for, which means, because it’s using pixel-level identification, that if in your plan, the internal walls are ten centimetres thick, you can say, ‘Okay, every wall that you identify that is between nine centimetres and 11 centimetres is a ten-centimetre wall. This helps the AI deliver homogeneous output, and model those walls in the same family.”
WiseBIM supports multiple export formats, including IFC, DXF, and CSV/ XLSX (quantity take-offs). A specific JSON format is also available for development purposes. Users can add properties (for example, materials) to building elements, such as indicating that a wall is made of concrete, and all properties can be added, such as thermal coefficients.
WiseBIM’s origins can be traced back to a patented thesis at a French research centre initially developed for delivering thermal simulation. The company has a team of nine, who are predominantly technical.
Their advice to improve the chances of a successful output is to focus on the quality of the 2D plan. This significantly impacts the accuracy of the AI detection. A minimum resolution of 100 pixels per metre is recommended. Removing noise and cropping irrelevant parts of the drawing (like legends) can also improve results. If you leave in the title block, lines around it may be identified as walls. So there is some pre-preparation required to clean up drawings.
In the translation process, certain information, such as wall height or sill height, is often not explicitly present in 2D plans. This will need to be manually set by the user during configuration.
Currently focused on architectural elements, the company plans to tackle the more complex task of converting structural and MEP drawings next year.
Plans2BIM is priced at €49 euros per month or €299 per year. The Revit add-on is $29 per month or $249 per year.
Huge interest in this technology points to significant demand for automating the conversion of existing building data into BIM models – particularly for renovation, facility management and digital twin initiatives. WiseBIM and Plans2BIM offer a compelling AI-powered solution for converting 2D plans to BIM.
While the AI’s accuracy sometimes requires user intervention, the iterative editing process and customisable features still deliver a time-saving solution over the manual alternative. There could be some rework of the standalone user interface, but it seems to work well in Revit as an add-in.
BIMify: 2D drawings and point clouds into BIM models
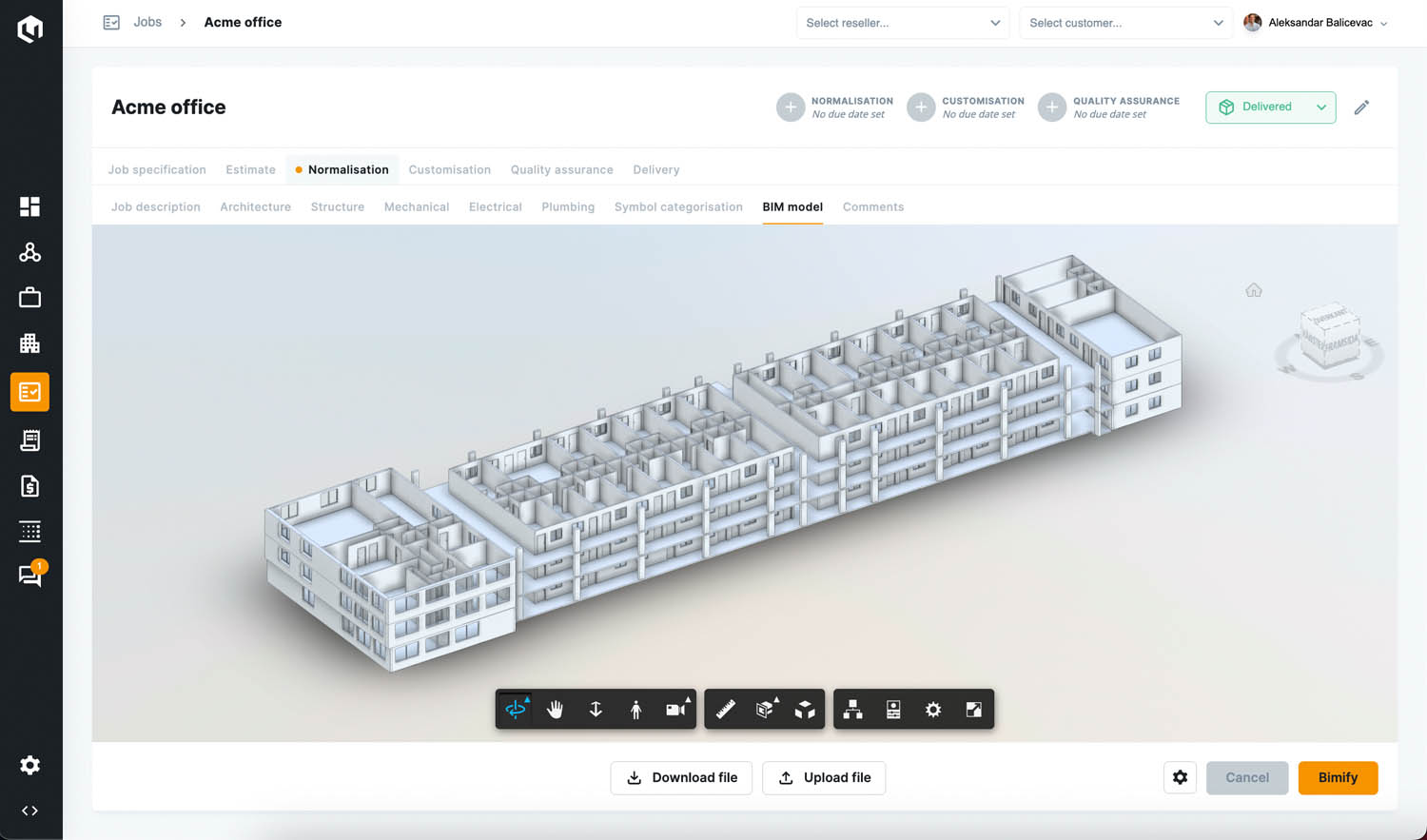
I first heard the term ‘BIMify’ used in relation to a feature in BricsCAD that converted dumb 3D geometry into intelligent BIM components. Now, we have a new service called BIMify, from a totally unrelated company, which is applying AI to convert dumb 2D drawings and point clouds into BIM models, mainly Revit.
Based in Sweden, BIMify is the brainchild of Aleksandar Balicevac and the result of five years of research and experimentation into reliable conversion technologies. As mentioned, BIMify is a service, rather than a software that you buy. It’s built on Balicevac’s AI code and a number of key Autodesk Forge (APS) components. While the BIMify website claims support for Archicad, this is currently via IFC, while Revit is native RVT.
BIMify takes a ‘factorylike’ approach, using machine learning and AI to batch process files, so that it’s possible to ‘feed in’ individual floors of a building and get a fully assembled Revit model out the other end. It’s even possible to have this model use your own family of parts. That means you can go from six dumb floor plan drawings to a fully editable RVT model in minutes.
BIMify supports various input formats – DWG, DXF, point cloud, PDF, image – and can output in RVT or IFC. While focusing on architecture currently, the company plans to expand into other disciplines and its team is developing features for model maintenance and seamless integration with other industry systems.
Balicevac says he is primarily focusing on Europe to start, where he estimates there are over 20-25 billion square metres of buildings, of which some 95% were built pre-BIM and will need digitising sooner or later.
As to the accuracy of the AI, he seems supremely confident of his system. As it’s working, the AI is checked against building rules, leading to what he calls ‘engineering intelligence’ – knowing standard wall thicknesses, for example, or the minimum areas for spaces like bathrooms, which improves the confidence level of the AI. It can recognise interior and exterior walls, doors, windows, slabs and so on.
The BIMify workflow
The process begins with a user providing input data for their building, specifying the type of model needed on the platform. This includes defining the purpose-based specification (for example, for space management, reconstruction, or detailed design) and the desired level of detail (LoD).
Users describe their building (type, gross area, number of levels, level heights) and assign the input 2D files to the correct levels. They can also select the desired output format. Critically, users can specify their own Revit template and families to be used in the generated model. The platform provides an instant price quote based on the building size and specification.
Automated generation uses the company’s deep learning and AI to read the input files. Machines go through the drawing or scan to identify objects like walls, doors, windows, curtain walls, slabs, plumbing fixtures, columns, and rooms. The AI aims to determine object types and their locations (and is being developed to add increased granularity, such as single/double/triple windows). Engineering intelligence is applied, with building rules used to validate and refine the AI output, as previously described.
Balicevac claims 100% accuracy here, which, if true, would certainly distinguish this tool from many other AI tools. He says that BIMify “avoids heuristic methods that rely on identifying spaces first, instead processing the full drawing (or parts) to identify objects directly.”
Some elements cannot currently be modelled automatically. These include stairs, railings, roofs, vertical openings and custom specification details, and require manual work by BIMify’s inhouse team.
The model undergoes a standardised, semi-automated quality assurance step. This ensures the delivered model is complete and meets the specified quality standards. The manual completion and QA process also provide direct feedback to the development team to improve the automation algorithms.
Balicevac also tells us that the company has clients that are moving from other BIM systems to Revit and are using their system to convert old projects, as IFC does not give them editable Revit geometry. This means taking 2D out to get 3D native RVT files, which is an extremely interesting workflow.
We find that most AI developers are very protective of their ‘secret sauce’. They like to keep quiet about how they achieve what they do, and BIMify is more tight-lipped than most.
However, the company is clearly using Autodesk APS components to build these native Revit models with real-world families, such as the Forge viewer, data exchange and, I’m guessing, Revit.io (a headless Revit in the cloud). This is probably reassuring to Revit users, but may make it hard for BIMify to tackle native Archicad, as there is no equivalent to Revit.io.
BIMify makes big claims about output accuracy. Talking with Balicevac, you get the sense that he really knows what he’s doing with AI and ML. He’s put code in place to keep the AI in check with real-world engineering constraints. Autodesk’s approach with Forge is certainly advantageous here, but additional formats will be harder to achieve. Either way, BIMify is certainly an interesting firm to follow.
Qonic: Autodrawings
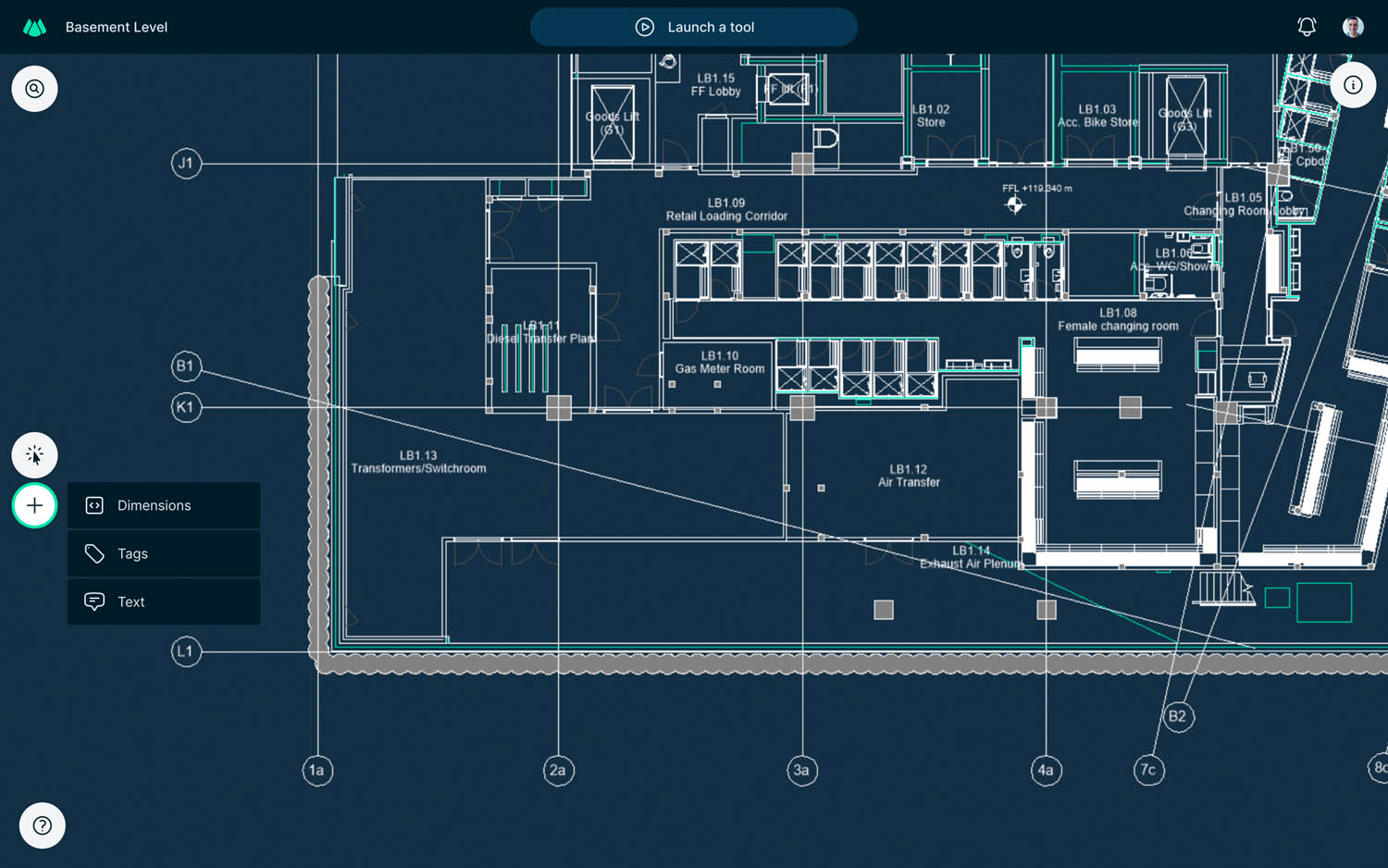
In 2024, Ghent-based developer Qonic launched its BIM 2.0 platform. On the face of it, the first iteration is a cloudbased common data environment (CDE), capable of handling massive BIM models that far surpass Revit’s loading capability. It offers a really simple interface for filtering and interrogating BIM data, with intuitive sectioning and a frame rate that approaches computer-game level. Underneath, there’s a solid modelling engine that supports highly accurate editing of geometry and is aimed at the junction where architectural BIM meets construction BIM. In short, this was the starting point of what looks set to be a rapid and exciting adventure in software development.
Qonic is beefing up its platform. For the purpose of this article, we are going to focus on just one of the new introductions – and that’s the long-promised Autodrawings function.
With this goal in mind, Qonic has licensed Graebert’s Kudo DWG technology, which now comes with some autodrawing capability. It’s taking this base layer and building a powerful integration so that Qonic can ingest huge, multi-disciplinary models and quickly output 2D general assembly drawings.
When the technology was shown to me, I got the message that while the AEC industry generally recognises the necessity of drawings, executives at Qonic feel that their importance may dwindle in the future as model-based workflows become more prevalent, not to mention more accessible to a broader audience.
While I tend to agree with this idea in theory, I know from experience that it’s not always the case in practice. Our sister publication, DEVELOP3D, has plenty of readers that use Catia, Solidworks, Siemens NX and Inventor, for example, and even when they manufacture parts directly from CAD models, the production of drawings is still mandated for them. But that’s a discussion for another time.
In Qonic, the drawing generation process utilises the rich data and structure within the Qonic 3D model – derived from IFC or enriched from RVT – to produce intelligent and wellannotated 2D outputs. Graebert’s server-side automation and browserbased viewing of drawings, using its Kudo technology, is key to this new, combined cloud functionality.
Qonic’s drawing generation is primarily a one-directional output. Changes to dimensions, tags or other annotations must be made in the 3D model, which then triggers an update to the drawing. Qonic has no intention to create a full 2D editor that directly modifies the 3D model.
The automated generation works a bit like Hypermodels in Bentley iModel, with drawings generated automatically from defined section planes and templates, with the potential for scheduling this process (for example, it might take the form of nightly updates). The output is fully vectorised, allowing for export to formats including DWG and PDF. Drawings can be viewed directly within the Qonic environment, with basic annotation supported, such as adding dimensions and moving tags. A mechanism to flag outdated annotations following model updates is planned for the future.
Many firms struggle to get BIM models exactly how they want them, and resort to ‘fixing it in the drawing’. Here, Qonic is empowering users to fix inaccuracies in the model due to performance capabilities and provides automation tools for propagating changes, rather than relying on manual fixes in 2D drawings.
Initially, the focus is on producing general arrangement (GA) drawings with the goal of extending the capability to more detailed construction and design delivery drawings in the future. It’s also worth pointing out that many firms have their own internal visual styles for general arrangement drawings. Qonic will enable configurations to cater to most firms’ visual tastes for wall styles, openings and other content.
The drawing functionality will likely form part of the paid subscription options and not appear in the free version of Qonic. Pricing is not expected to be based on tokenisation or usage, although these pricing structures are used by some competitors.
Drawing generation capabilities are now in active development. The company already has working prototypes and is hoping to release the software later this year. The Qonic team will appear on the main stage at NXT BLD (London, 11 June) demonstrating this new functionality and will also be offering attendees a chilled-out exhibition space in which to relax and talk to the team.

