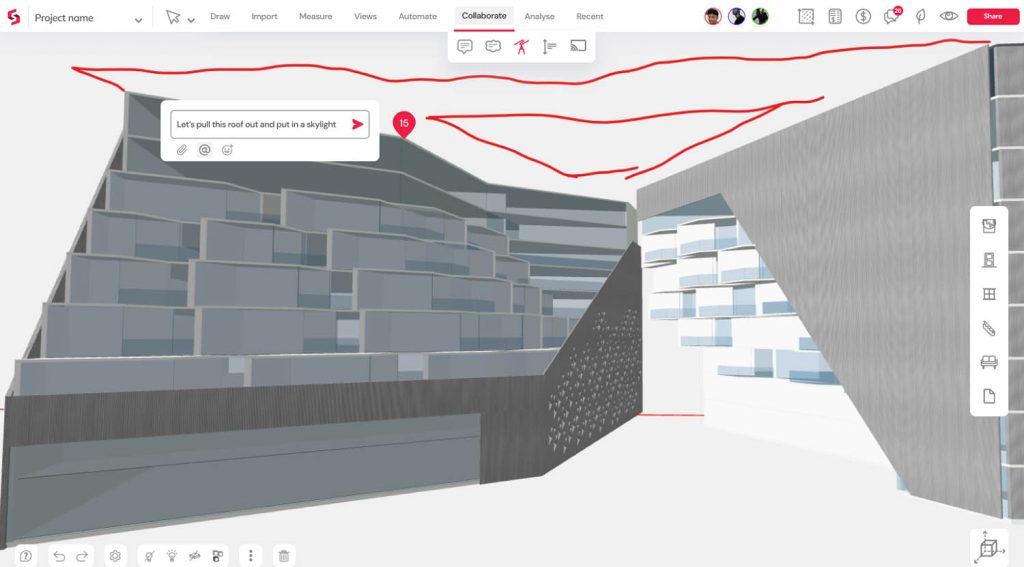With Snaptrude v1.0 now available, Martyn Day examines how the BIM modeller can be used to augment Revit workflows and boost project collaboration
For those not already in the know, Snaptrude is a new, parametric, cloud-based BIM model ling package attempting to give Revit and other established BIM tools a run for their money.
Released at the end of 2022, Snaptrude v1.0 can be used as a BIM modelling tool in itself, but in its first incarnation, it also serves as a collaboration companion and cloud extension for putting Revit models in the hands of all project stakeholders. And, as such, it packs quite a punch.
This focus on collaboration makes a lot of sense. Design-to-construction is a complex process involving many stakeholders, but despite recent advances in cloud and web technologies, legacy tools and formats continue to hold the AEC industry back. These lead to misunderstandings, project delivery delays and costly repercussions.
A huge array of collaborative tools and common data environments (or CDEs) are already jockeying to fill in the gaps for AEC professionals. But many lack depth and can only offer the most basic model-sharing and mark-up capabilities. Frequently, firms in this sector end up relying on multiple CDEs to get work done, all with their own strengths and weaknesses.
Snaptrude is a ‘BIM modelling tool but also serves as a collaboration companion and cloud extension for putting Revit models in the hands of all project stakeholders. And, as such, it packs quite a punch
Choices here include Autodesk BIM 360, which comes in a bewildering array of versions, with an equally bewildering array of names. While BIM 360 is a powerful permissions-based, centralised filesharing service, users complain about set-up complexity, the user interface, a steep learning curve and costs.
A great deal of the ‘web’ connectivity in Autodesk BIM 360 happens behind the scenes, with desktop users unaware of how data moves between servers in the background. While predominantly used for document revisioning, sharing, aggregation and viewing, certain features of BIM 360 already compete with capabilities also offered by Revizto, Solibri, Verifi3D, Dalux and Trimble Connect, to name but a few.
Snaptrude provides a new way to deploy real-time co-authoring capabilities, similar to those seen in other industries where Google Docs and Figma are used. This eliminates the complexity of a workflow based on files, caches, copies, and project folders.
It was designed with the core beliefs in mind that collaboration is a fundamental part of all BIM workflows and that real-time, multi-user collaboration is essential for the AEC industry to remain productive and efficient in the digital, cloud-enabled age.
During its beta development phase, the company received valuable feedback from enterprise customers. These included office space provider WeWork, which has created its own intuitive design interface that enables architects to collaborate with clients and other stakeholders.
The Revit-Snaptrude bi-directional link enables users to seamlessly transfer models between the two products, granting them the ability to securely share them with clients in a permission-based environment using a URL link.
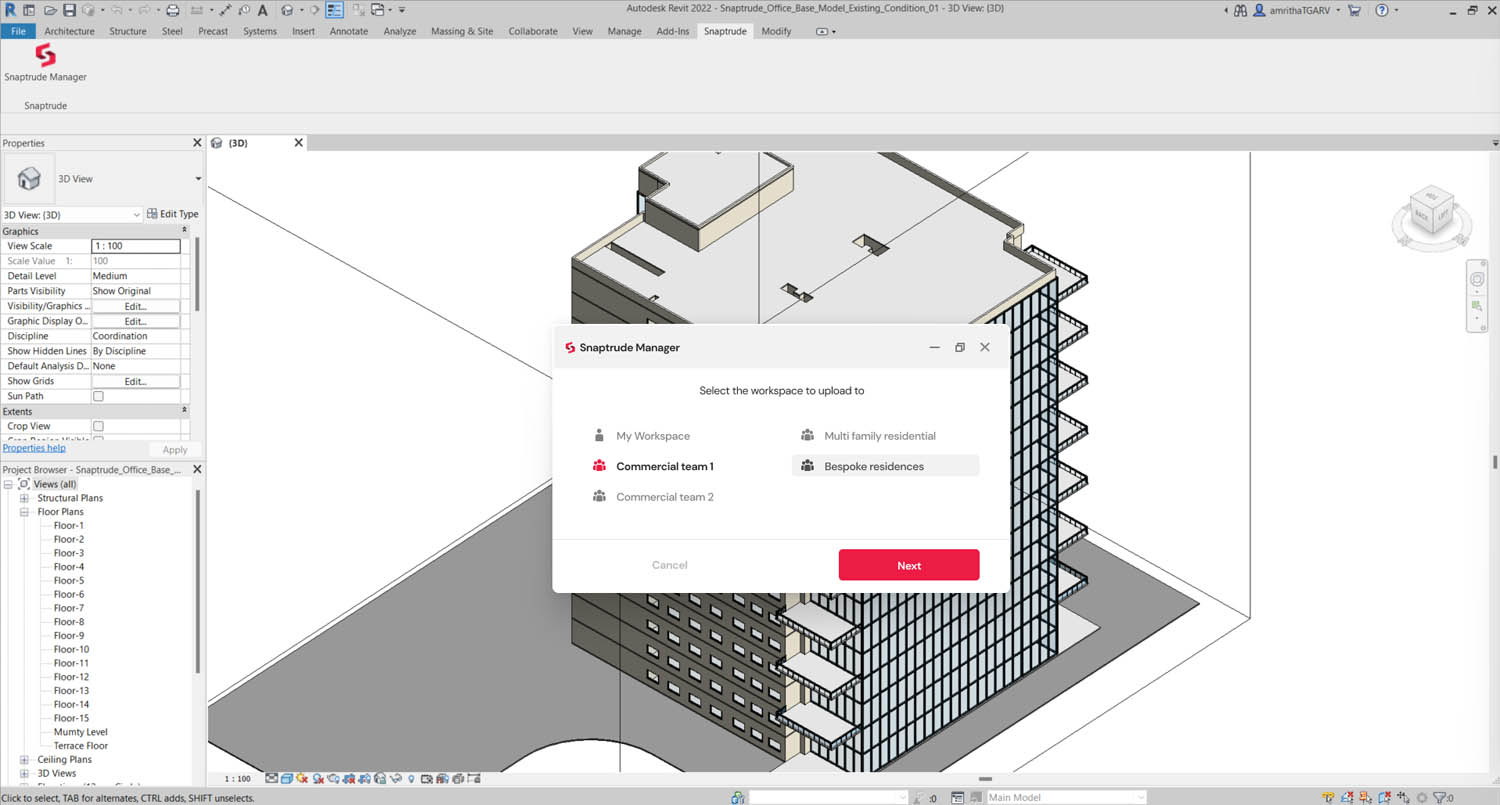
Furthermore, users can gather design feedback through in-model mark-ups, allowing clients to view a model in a high definition, real-time rendered 3D viewer, either on their desktop, tablet or mobile device. And since Snaptrude provides a data-rich BIM authoring environment, architects can even make design changes in Snaptrude, provided they have the right permissions, and reconcile them back into Revit without losing any parametric data or relationships.
Snaptrude Manager
The bi-directional link is managed by the Snaptrude Manager add-in for Revit. Once installed and authenticated, it can quickly and easily send a Revit model to a shared Snaptrude team workspace or a personal workspace on Snaptrude’s servers. It is possible to import models partially using the ‘Section Box’ in Revit, in order to selectively define which subset of a model’s geometry needs sharing. Uploaded models can be organised in folders according to the project, version, stage or according to a company’s own organisational standards, just like in Google Drive.
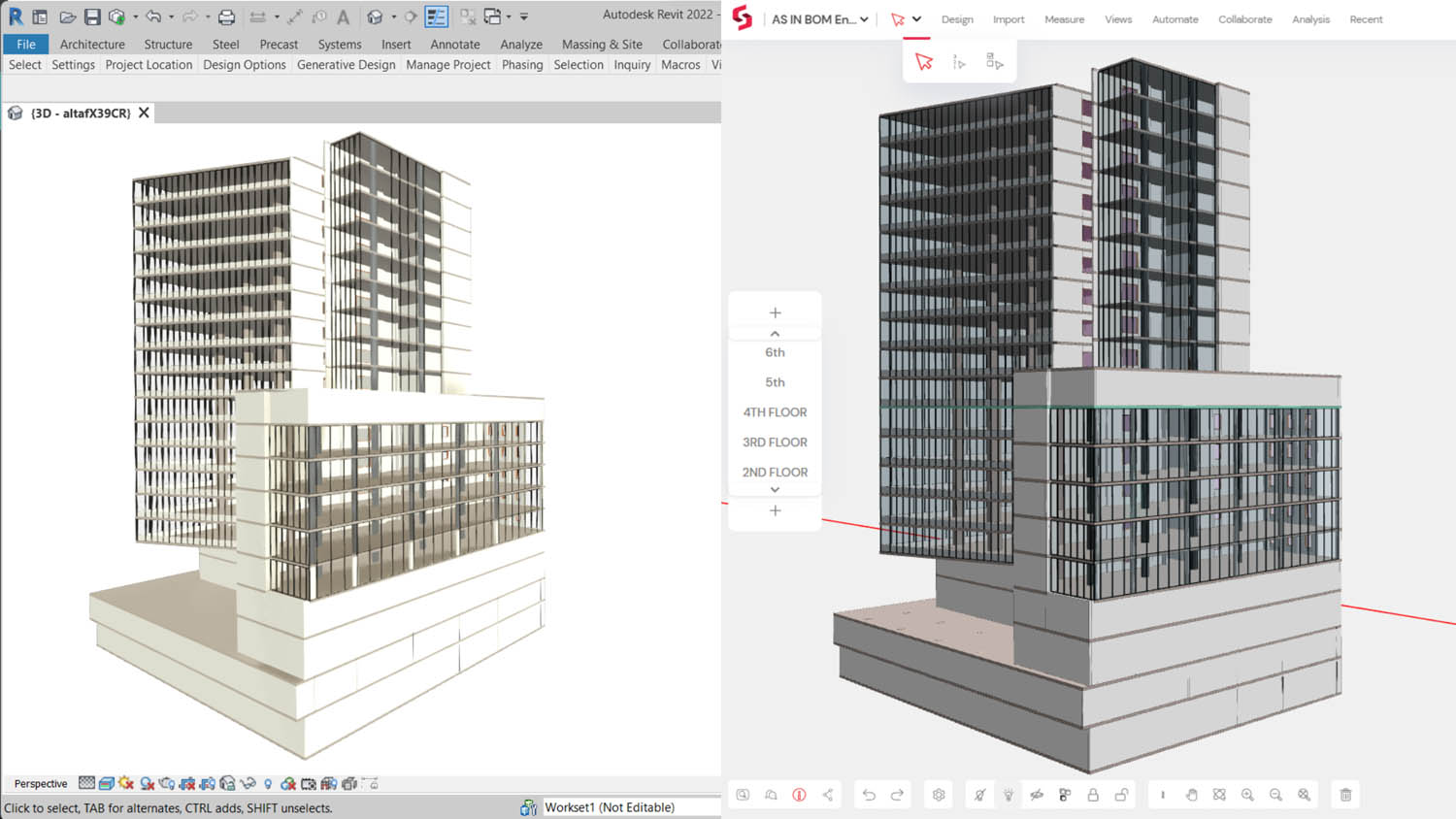
The Snaptrude Manager currently works for Revit versions 2019 through 2022, and the company will soon be launching an update to support Revit 2023, allowing you to stay up-to-date with the latest version.
As a native BIM environment, having deep knowledge of the embedded information enables Snaptrude to be used to study project metrics in real time, such as cost and programme-area changes. Because of its inherent BIM modelling capabilities, Snaptrude eliminates the need to switch between Revit and a model viewer with each change order, as well as the need to rework the model to evaluate the impacts of design changes. Once all design updates have been finalised, project teams can obtain a client’s sign-off directly on the Snaptrude model and send the updated data back to Revit.
Accessing Revit data
Historically, Snaptrude worked with Revit using the Autodesk Forge RVT conversion tool, which was charged on a per-file transaction basis. The company then experimented with Speckle and Dynamo to extract data from Revit sessions. By implementing the Speckle-to-Revit converter, which converts Revit data to Speckle’s own database format, the geometry and parametric data could be extracted to Snaptrude.
However, the team discovered there was lots of essential information missing. As a result, Dynamo was used to extract the missing geometric information to enable Snaptrude to generate accurate walls, slabs, floors and so on. While an improvement, texture mapping was still missing, which led to the use of Revit’s own API. Snaptrude not only extracts 3D but also 2D geometry from Revit.
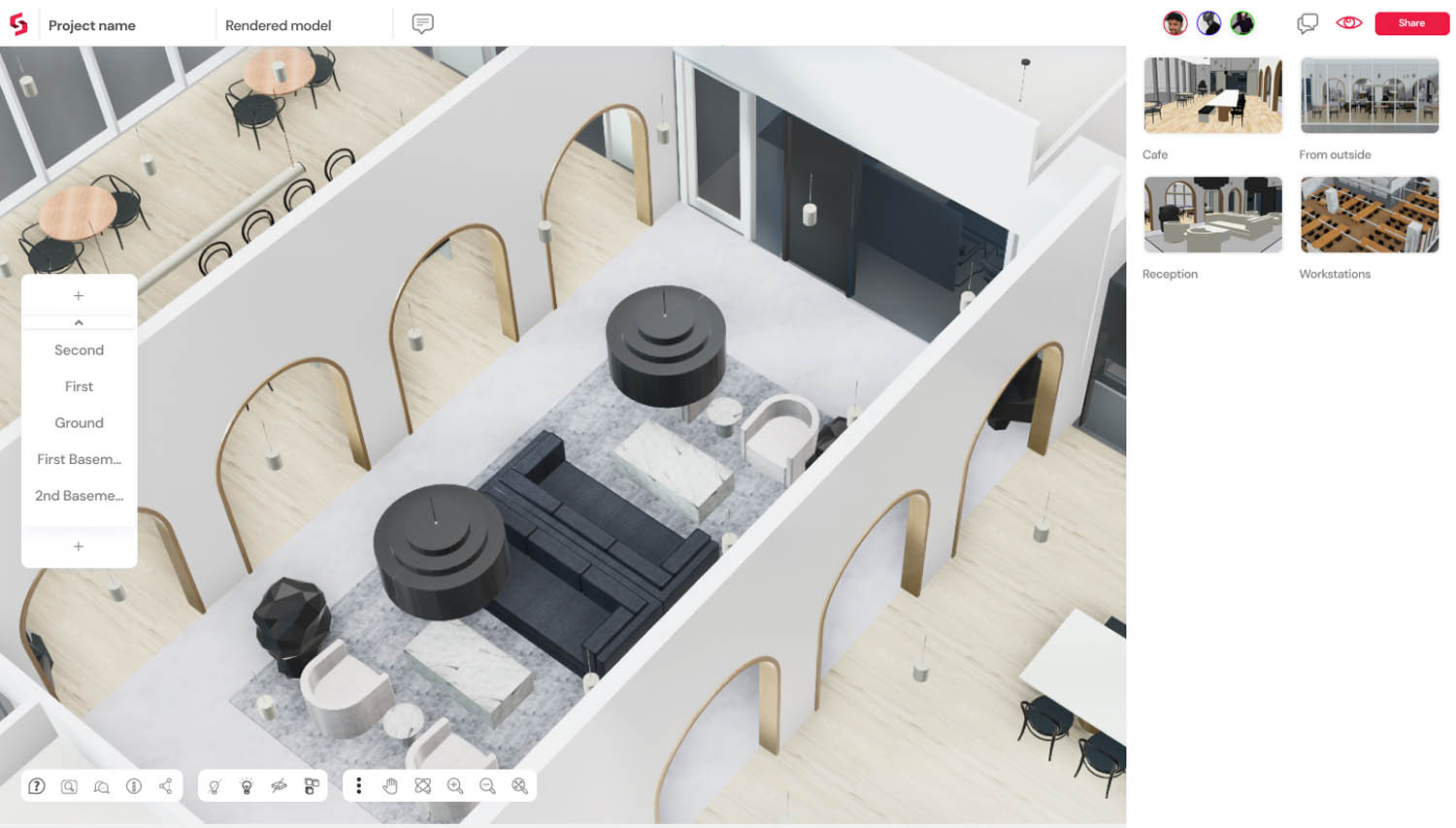
Under the hood, Snaptrude uses BREP algorithms and vertical or horizontal profiles, associated parameters and advanced algorithms to reconstruct elements such as walls, floors and slabs from the Revit data. Its robust algorithms can also handle more complex elements like stacked or curtain walls, compound ceilings, staircases, and objects with cut-outs. Snaptrude’s boolean algorithms are also able to handle walls, ceilings and other elements with holes or voids. Furniture, furniture systems, assemblies, model groups, nested families, casework, railings and so on are all imported in such a way that the user can query either individual items or a larger group.
Once data is reconstructed into native parametric Snaptrude objects, the user can perform any operation as they would on an original Snaptrude project. Walls can be extended, doors can be moved, or furniture added, for example.
The net result, Snaptrude claims, is that despite being a cloud-based application, it opens RVT files between 10% and 20% quicker than desktop Revit and manages to deliver more frames per second (FPS) when manipulating the same geometry, despite being on the cloud (this is especially true in models with multiple copied objects).
So far, performance is currently optimised for Revit models up to 500 MB, according to Snaptrude, but the company will be concentrating on performance over the coming months, with larger files and better graphics performance with technologies such as the latest version of Web GPU.
When changes need to be brought back into Revit, Snaptrude uses its own RVT exporter which was originally built on Autodesk Forge and is now a Revit add-in. To accelerate the process, Snaptrude maintains element ID tags with the original Revit model and just sends back the components that have been edited.
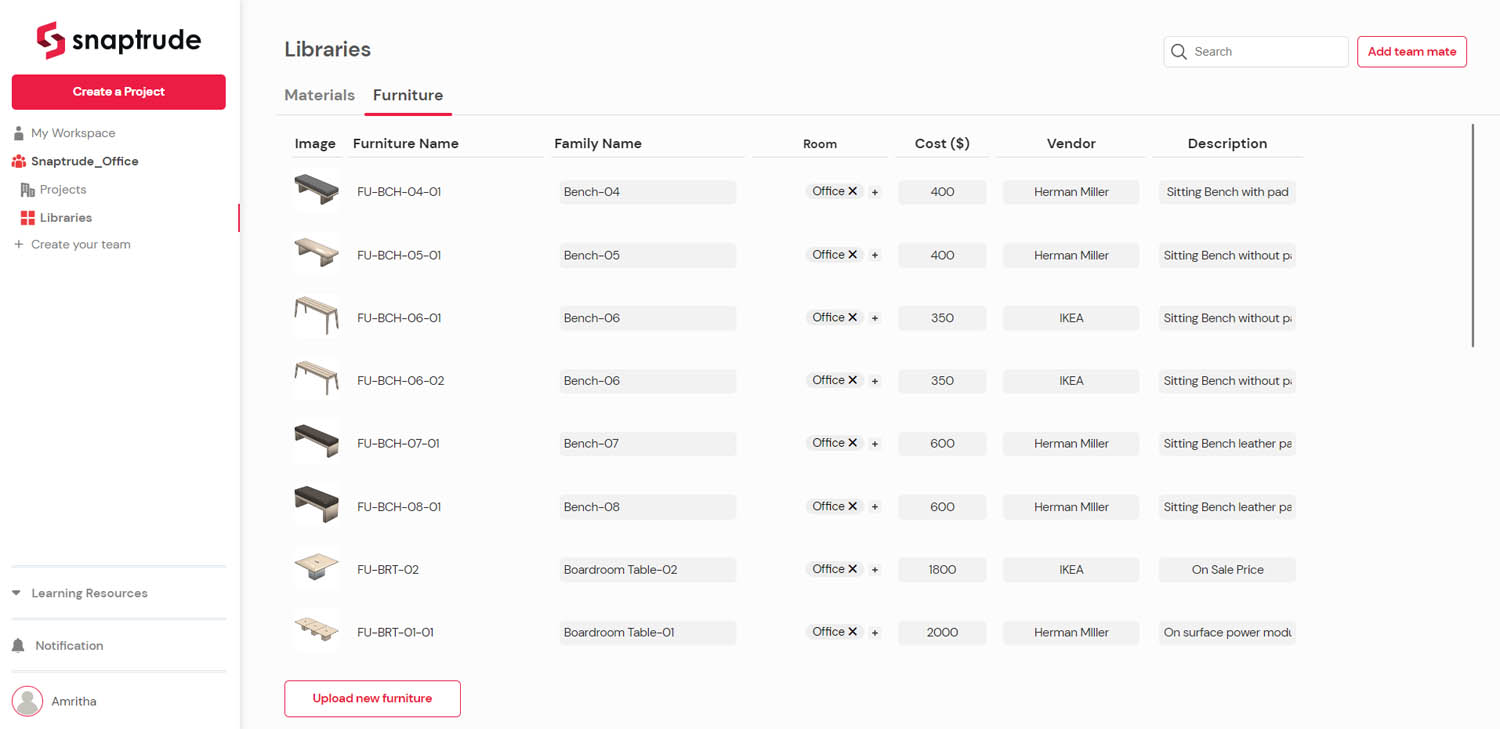
For any given Revit model, Snaptrude is able to compare the number of objects in the Revit model to those imported into Snaptrude, providing firms with the assurance of data accuracy. Users can also access export logs that contain a list of all model changes made within the Snaptrude environment, ensuring accountability for edits. In addition, Snaptrude’s support teams are on hand to help to create BIM implementation plans, manage material and object libraries on their platform and provide on-site training to streamline workflows.
Library components are also supported, so users can save furniture families and types, standard doors and windows and material textures into their Snaptrude library with any necessary parameters. These saved objects and textures can be reused when importing models from Revit, ensuring data consistency and visual accuracy. When reconciling back into Revit, families created, placed or modified on Snaptrude are recreated by mapping them to textures and RFAs (file extensions assigned to Revit Family Files) in the user’s Revit library, allowing for a seamless transition.
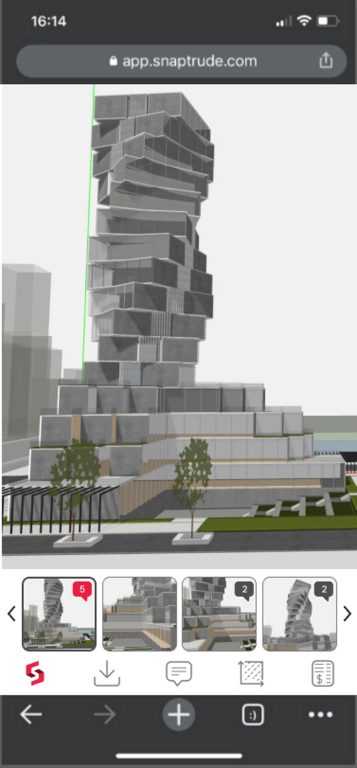
Collaboration between disciplines is made easier through support for importing linked Revit models. For instance, when importing an architectural model, users can include any linked structural, MEP, landscape or other models. This includes structural columns and capitals, lighting fixtures, electrical devices, security systems, HVAC components, vegetation and more. Linked models can then be reviewed, locked or hidden as needed for further analysis.
Snaptrude’s development team has been working closely with early beta customers to guarantee that all the necessary Revit family types are imported and customise parameter sets if needed. This is especially important as every firm has a distinct approach to BIM workflows or family creation.
Looking ahead
With any young product like this, there are always big holes to fill, such as drawings. Any next-gen BIM modeller may tackle the significant challenge of developing geometry capability, but the output still has to fit into existing workflows and deliver the ultimate low-tech contractual obligation — drawings.
So far, Snaptrude has avoided this aspect, but in the next few months, the team will connect Snaptrude to an already mature and unique cloud-based DWG editor, and will offer auto-dimensioning and other drawing productivity enhancements. The team is also set to address earlystage conceptual mass modelling, more detailing tools, push/pull modelling and branching (developing alternative designs in one master model).
I can still remember having my first Zoom call with Snaptrude CEO Altaf Ganihar back in 2019. During this session, I saw a quick demo of Snaptrude’s formative capability for parametric sketching of 3D rectangles.
It really is amazing to think of what the product can do now as compared to back then. This is incredible product development velocity, in an industry where design tools have often lacked aspiration.
However, there is still a long way to go. The decades of development and inclusion of edge cases embodied by existing BIM tools will take a long time to match. For those looking for alternatives to their daily BIM workhorse, there is still no magic bullet. All new BIM start-ups have to provide the basics, and deliver them better, before they can advance.
Unlike any other tool, Snaptrude does not only offer viewing, but also live collaborative editing, which can be re-synchronised back to the original Revit model
This is where Snaptrude is being smart, as the company has not only nailed the basics, but also offers something currently unique in a shipping BIM product — it’s based on the cloud and has had built-in collaboration from the start.
So why should a Revit customer consider adding Snaptrude to their tech stack? The simple answer is that Snaptrude takes your Revit models and makes them available to other project members and clients, via the cloud.
Unlike any other tool, it does not only offer viewing, but also live collaborative editing, which can be re-synchronised back to the original Revit model. It’s even possible to start projects in Snaptrude and, when the need for detailing outgrows current capability, you can send the model to a new Revit session. In this respect, Snaptrude can be considered as SketchUp with BIM knobs on.
As mentioned, one of the early adopters of Snaptrude has been WeWork. The company needed a tool that it could use to sit down with clients, either face-toface or online, to discuss and live edit interior designs of its managed workspaces. Here, it’s possible to see a valuable extension to WeWork’s Revit workflows, leveraging the unique capabilities that Snaptrude offers.
It’s going to be exceptionally interesting to see what further capabilities Snaptrude will be able to offer the BIM community in two to three years’ time. With the knowledge that automated cloud 2D drafting (DWG) and further performance increases are expected within months, Snaptrude’s velocity only looks set to increase.
Main Image: Users can gather design feedback through in-model mark-ups
Snaptrude Q&A
with CEO Altaf Ganihar and product lead Amritha Krishnan

AEC Magazine recently had the opportunity to sit down with two of the executives leading Snaptrude’s development and find out more about where they see the product going.
AEC Magazine: In the AEC sector, performance is key, as well as accuracy of data interoperability. So is it fair to say that the challenge here is not only delivering BIM in the cloud, but also dealing with the size of models and the fact that not everyone models in the same way?
Altaf Ganihar (AG): We have optimised the product. In 2019/2020, we struggled with large-scale projects, but that gave us an opportunity to look back at the kernel and the rendering optimisation to handle those large-scale projects. And honestly, the best thing was last year having Wework become a customer. They pushed us to the limits of what can be done in optimisation, Revit interoperability, and the way that people model. I think there are people in our team who can write papers on just how many ways users model walls in Revit!
On the cloud, you can open multiple large files. Here, I have 15 large models and they can all be manipulated smoothly – and I am running these Revit models all on my Apple Silicon Macbook. There’s still a lot of room for optimisation. We have a three-man graphics team, with a leader who is ex-Sony PlayStation development, that focuses only on visuals and 3D optimisation.
Amritha Krishnan (AK): We are able to support the entire model system from the base Revit file, as well as linked models, which can all be brought together into Snaptrude as an architectural model, with the linked MEP and structural models.
AG: Performance-wise, Revit’s biggest problem is that it’s singlecore, and so therefore loads the geometry linearly. We parallelise it, even though we are on the web. We have done a lot of optimisation, so our loading speed is much faster. And even performance-wise, we get almost the same FPS or slightly better FPS. even though we are on the web.
AEC Magazine: Data compatibility obviously exceeds importing. Do you get everything out of the RVT file?
AG: For interiors, 100%. We are good. Look at the WeWork use case, which is commercial interiors. We now have multiple customers in that segment, and all of them are able to get 100% fidelity. If there are any gaps, since we know the Revit API, we can work with the customer. It might take a couple of weeks to figure it out, but we have our BIM implementation plan for enterprise customers, where we will sit with your Revit modelling team and we will make sure they match up.
For MEP, we’re treating it as geometry, but we categorise it as MEP. So users can filter, select and do all of those things. We recently tried doing a clash detection experiment on a weekend hackathon and it worked well on our MEP elements. But for the moment, we treat it as geometry, rather than a parametric BREP mesh. In our plan, Q3 this year is when we will start the work to apply parametrics to MEP data.
AEC Magazine: Potential users might be concerned about unauthorised editing. While Snaptrude can be used as a straightforward viewing tool, could the editing capability prove to be a double-edged sword for users?
AK: You can’t edit anything while it is locked, but anybody who has admin or creator access can basically decide if the rest of the team should be able to unlock the model or specific geometry — or not. There is built-in accountability across the team. When we bring in a link file, by default, they’re locked. That was one of the key requirements of our customers: that linked models should be locked and non-editable.
AEC Magazine: The ability to share portions of models is exciting, although the issue here is whether there will be common geometry between workspaces. So the big question there might be who owns a wall that extends beyond a workspace, for example?
AG: Yes, you can separate models by people as well. I can lock a certain portion, so I am the owner of it. Somebody else can lock another portion, as the owner of it. Everything can be locked. Subsequently, the data also updates the cost information areas. We implemented it by object right now. So, you can select the geometry and lock it for yourself, so nobody else can touch it, but it might also be zone-based, as you’re saying, ‘This is your zone, this is my zone’.
AK: I think that’s precisely what we are looking to handle this year, in collaboration, to improve the logistics. Zone-based gets tricky, because nothing fits perfectly.
AEC Magazine: BIM is not just about geometry but also, with Revit, support for families. How do you deal with that?
AK: Yes. Take, for instance, wall families. Select a wall in Snaptrude and you can see its object properties. It shows that it has been created with a certain name and parameters in Revit, all that all comes in. If you go further into edit structure, you can see that the components are set up exactly the way you would layer the wall up in Revit. So that same principle applies to most of our architectural elements: walls, slabs, flooring, ceilings. When it comes to nested stack walls, nested families, these are handled slightly differently. Using an asset family, for example, Snaptrude tells me that the name of the family is ‘Group 15’ in Revit and the same naming is applied in Snaptrude. If you want to see all the objects inside the group, just click on it, and you get to see.
AEC Magazine: While concentrating on Revit fidelity, I guess the issue might be getting trapped into Revit’s way of working, which in some cases, might be more for historic reasons than a sound basis for future-looking methodologies?
AK: I think our approach to parametric modelling on Snaptrude will be similar to our approach for space planning on Snaptrude. We are taking a fresh approach, while at the same time accounting for the fact that people are used to doing things a certain way in SketchUp or any other modelling tool. So, it would be a similar kind of thought process that we’re applying to parametric modelling and we are quite excited about where that’s going to go.
So, as an example, take a mass and think of it as a component of furniture and you’re designing that furniture family. I can copy it, copy the array. Once I come out of it, that array naturally becomes a parameter. I can go back and change the distance between two instances, as well as the number of copies. Every option I choose, like split, cut or join, is a parameter of that family. And you can choose which to expose and which to hide. That is the approach. It’s basically like SketchUp, but you can go back and change any of the steps in that stack of operations.
AEC Magazine: Looking at the bidirectional link between Revit and Snaptrude, I guess it can’t work with just RVT files on their own? You need to have a Revit licence?
AG: We do exchange through a Revit plug-in only for now, in terms of import, because anybody who has a Revit file and wants to only collaborate will have a Revit subscription. But it means it’s possible to also share the model with others who don’t have Revit subscriptions or skills.
AEC Magazine: People model in so many different ways in Revit, is that a problem?
AG: A BIM implementation plan is so helpful. It’s less about supporting new geometry types. It’s just about seeing the client’s modelling process, to check they’re not modelling in an unusual way. In one case, we had two teams, and one had a very precise way in which they were modelling, the other team modelled walls with plaster and paint as not part of the wall. They were, in fact, modelled as separate walls. They asked us to combine those walls and load it as one wall while Snaptrude was reconciling it. It wasn’t a geometry issue or a Revit issue, but above all, a modelling issue.

