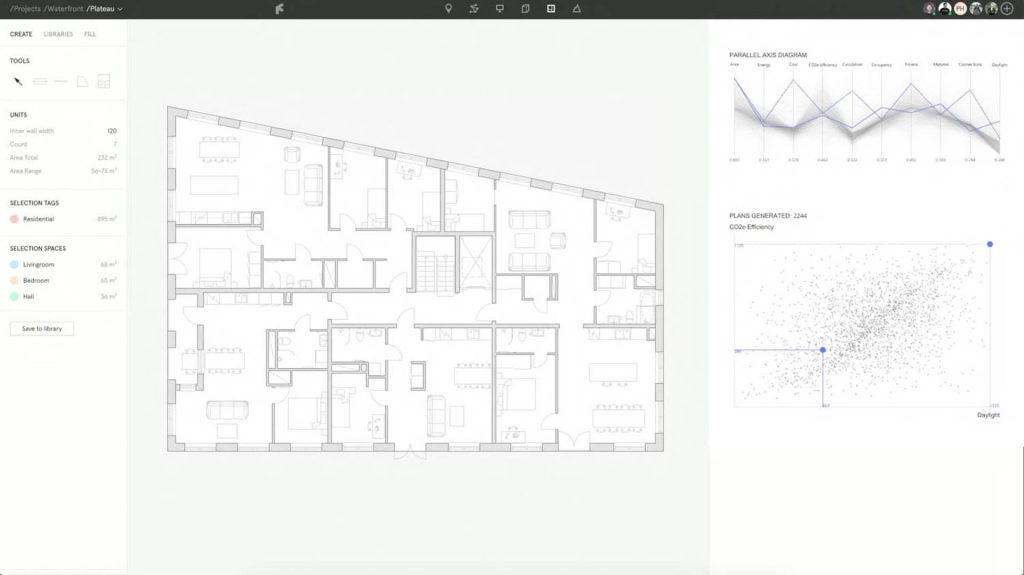BIM 2.0 is increasingly about forging AI, procedural and parametric rules-based design into new design assistants and automation is coming to most phases of the traditional design process. Architects spend a lot of time designing and revising floorplans. Finch aims to reduce preliminary design time by 80%, as Martyn Day reports
Finch is an early-stage feasibility tool. It was originally developed by architects as a bespoke inhouse plug in for Rhino to deliver data-driven massing, storey design, space planning and floor layouts. One thing led to another, and Finch became a company, a product and a bit of a legend soon after its initial public showing.
Pamela Nunez Wallgren (CEO) and Jesper Wallgren (CPO) gave a presentation at AEC Magazine’s NXT DEV 2023 . Finch has so far raised $3.1 million for development and after what seemed like a lengthy time in stealth, working with a limited number of clients (Herzog & de Meuron and White Arkitekter), has now emerged, ready to expand.
Finch currently supports Rhino, Grasshopper and Revit, and there is an Autodesk Forma link in development. It uses two key underlying technologies, a graph-based rules engine and an AI learning system for analysing and generating optimal floorplans.
The software analyses room relationships – where vertices represent spaces and edges show adjacency – exploring multiple iterations by considering concerns such as spatial efficiency and daylight optimisation. Architects can modify these space relationships and requirements and dynamically optimise space usage.
Small is the new big
As far as AI is concerned, it’s fair to say the established AEC software developers have produced more words than useful code. Meanwhile, the innovation is coming from start-ups like Finch.
Nunez Wallgren agrees, “It’s exciting being in this space right now. It’s been really tough for the big companies to innovate. I think that is the strength of being a small startup, with a small agile team – you have a mission, you’re going out to change something, to disrupt something that is difficult to rally around in a big company.”
It’s not just software companies facing difficulty though, AEC firms are also under pressure on fees and there have been several layoffs in construction, as well as insolvencies. Firms will need to look towards adopting productivity tools to become more efficient and to do more with less. Here the new generation of products like Finch have a role to play.
“To us, Finch is where architects and AI design together, and the together part is key to us. We believe that what architects really need is a copilot, rather than autopilot.”, explains Nunez Wallgren.
“Our waiting list has now reached over 80,000 AEC professionals who want to access Finch. We are onboarding more and more leading global architecture firms who want to be part of the development but for all of those on the waiting list, who are Rhino / Revit users working with residential projects, we’re now inviting them to explore Finch Basic. Finch Basic includes all key figures and calculations in this generative solution to generate a proper mix and circulations, and customers can build their own plan library.”
Find this article plus many more in the Nov / Dec 2024 Edition of AEC Magazine
👉 Subscribe FREE here 👈
Finch Basic
Finch Basic costs €49 per month and is aimed at those looking to use AI to generate residential designs based on their specified mix, resulting in thousands of iterations meeting the apartment mix and circulation requirements. Users get auto-generated metrics: Gross Floor Area (GFA), Gross Internal Area (GIA), Net Internal Area (NIA), Usable Floor Area (UFA).
There is another tier, Finch Enterprise, aimed at larger firms focussed on residential who have their main workflow in Rhino, but this requires a more manual onboarding process, so is limited by Finch’s in-house resources and cannot be open to everyone.
Enterprise is also built for teams, as opposed to individuals, and will have all the graph rules which have been recently developed, and AI generated plans. Enterprise customers get to create shared custom plan libraries, furniture libraries, graph rules, and compliance checks.
The main feature in the Enterprise tier is that when generating plans, customers can build their own data sets, to generate results that adhere to local regulations and incorporate their practice’s style (design rules) in their Finch preferences – add custom objects, include accessibility bounds, lock constraints (like corridor / room width). Enterprise customers get two sets of results: one from the custom data set and generic Finch results. (see Enterprise demo video).
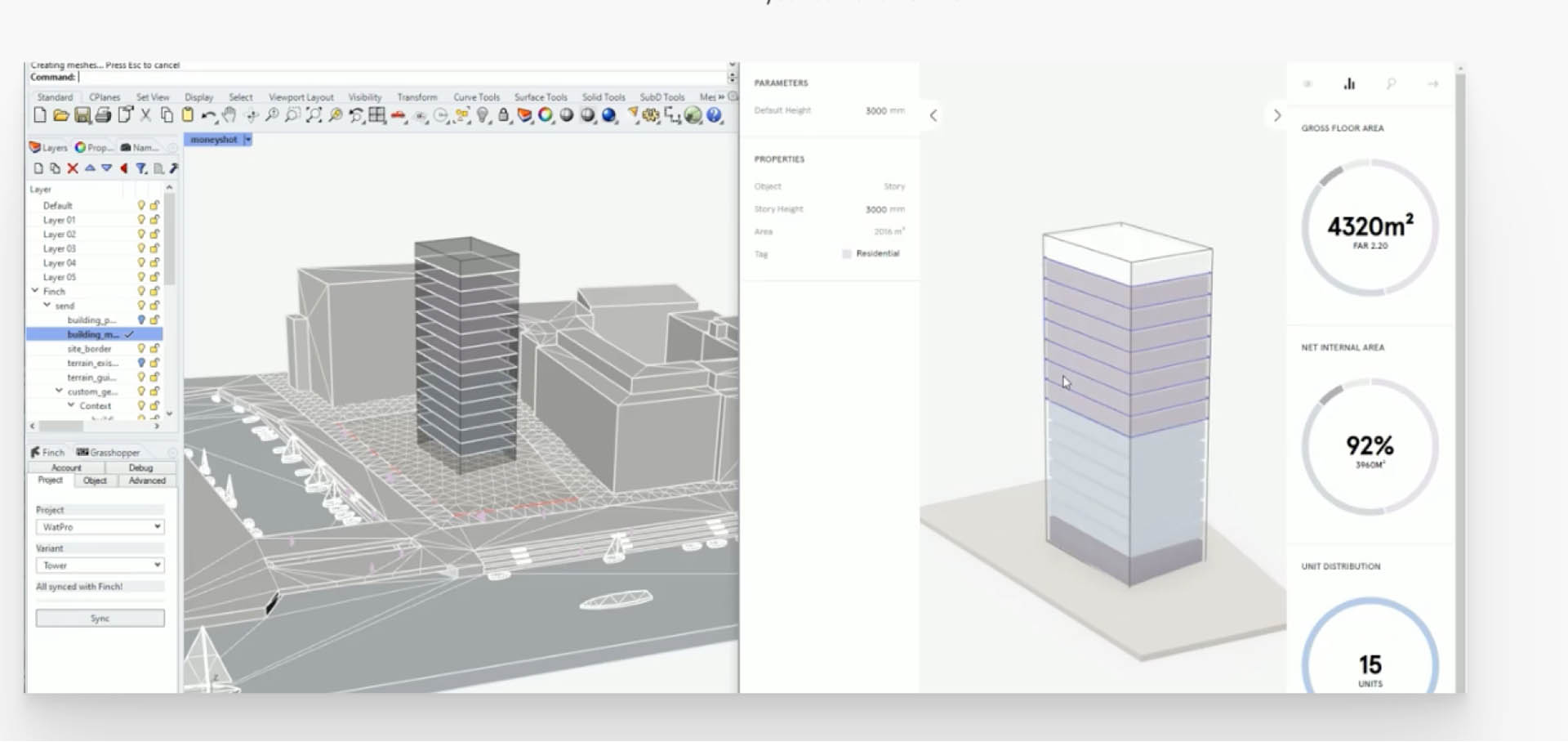
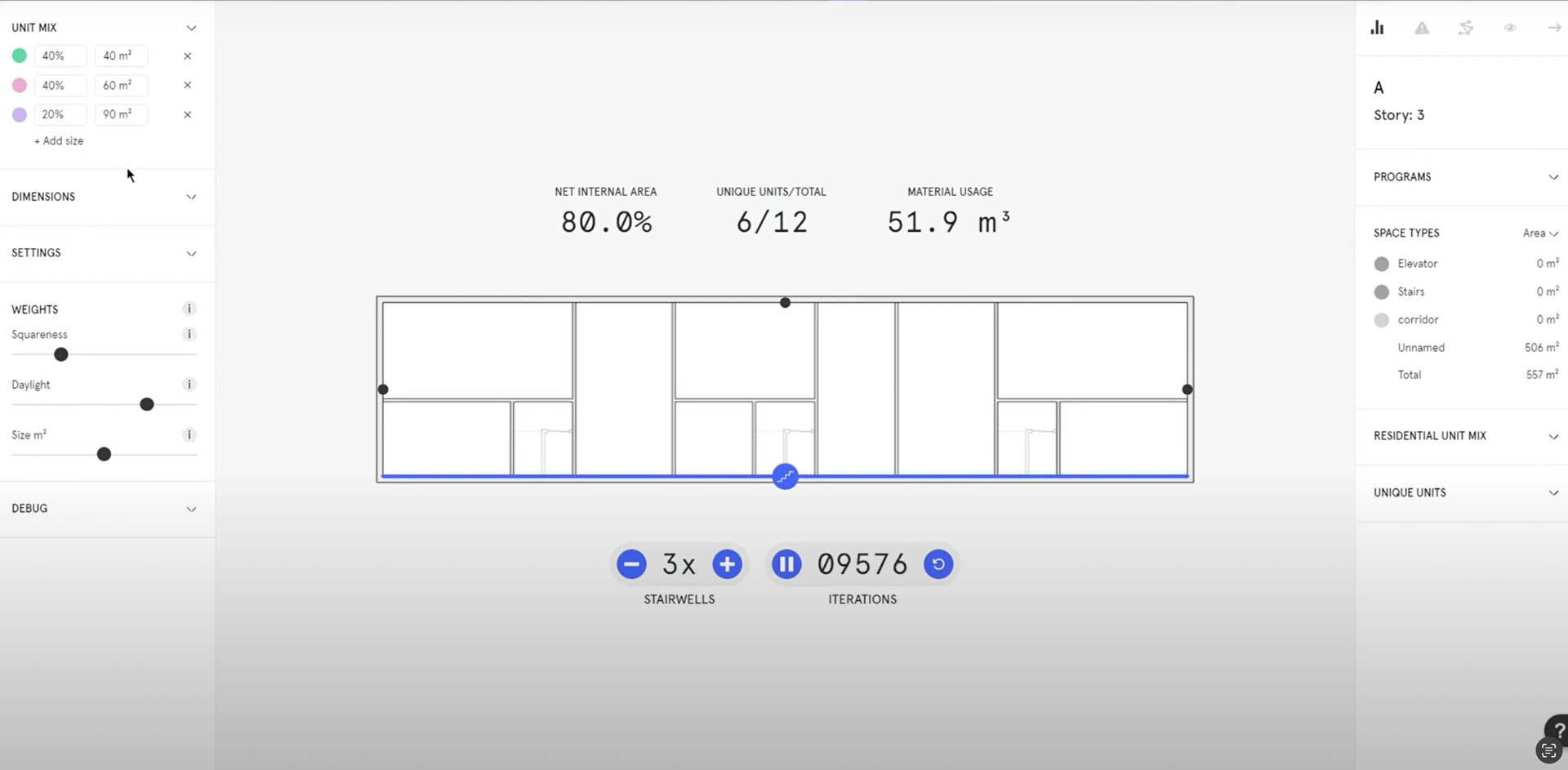
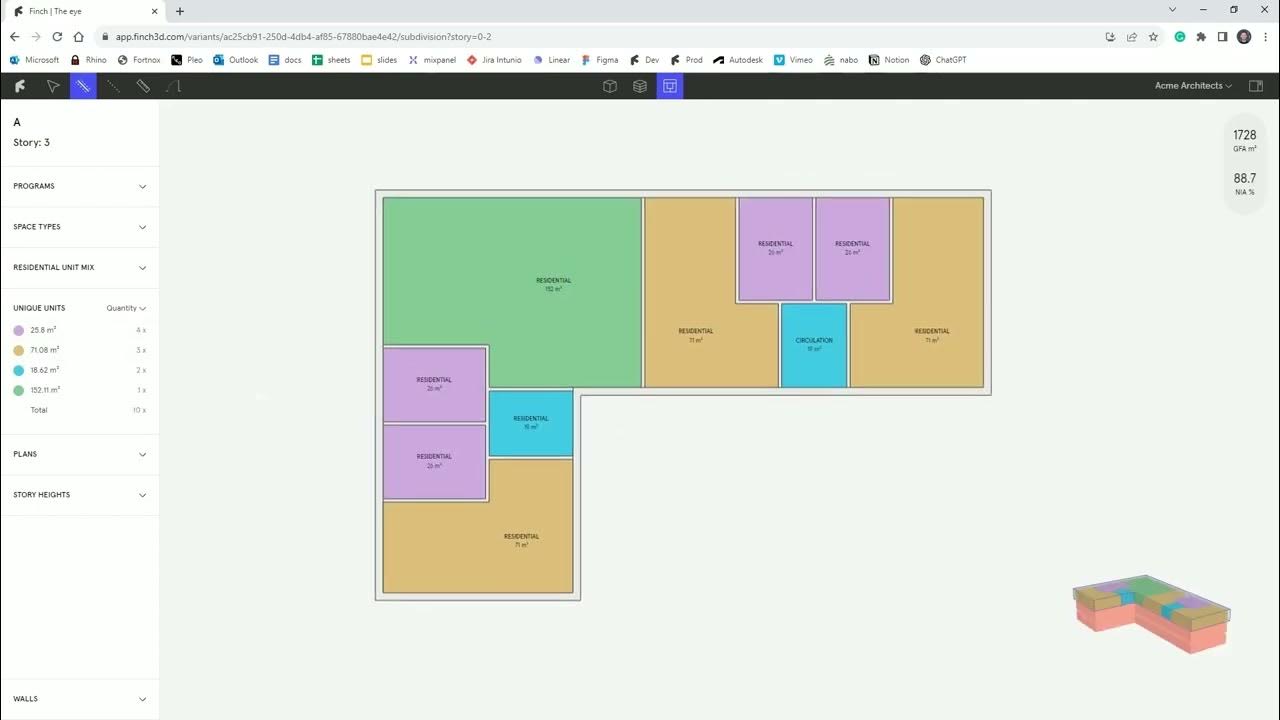
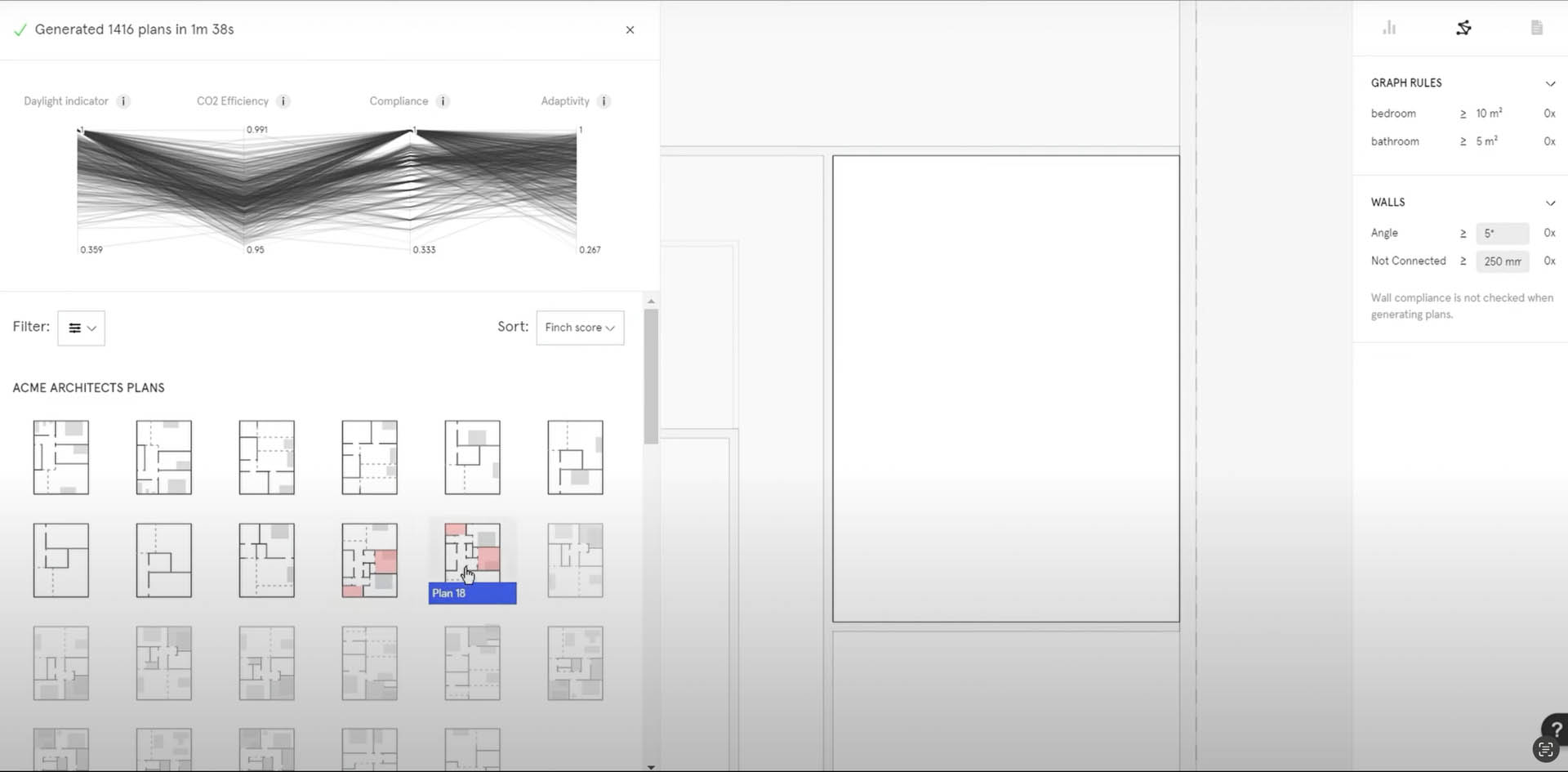
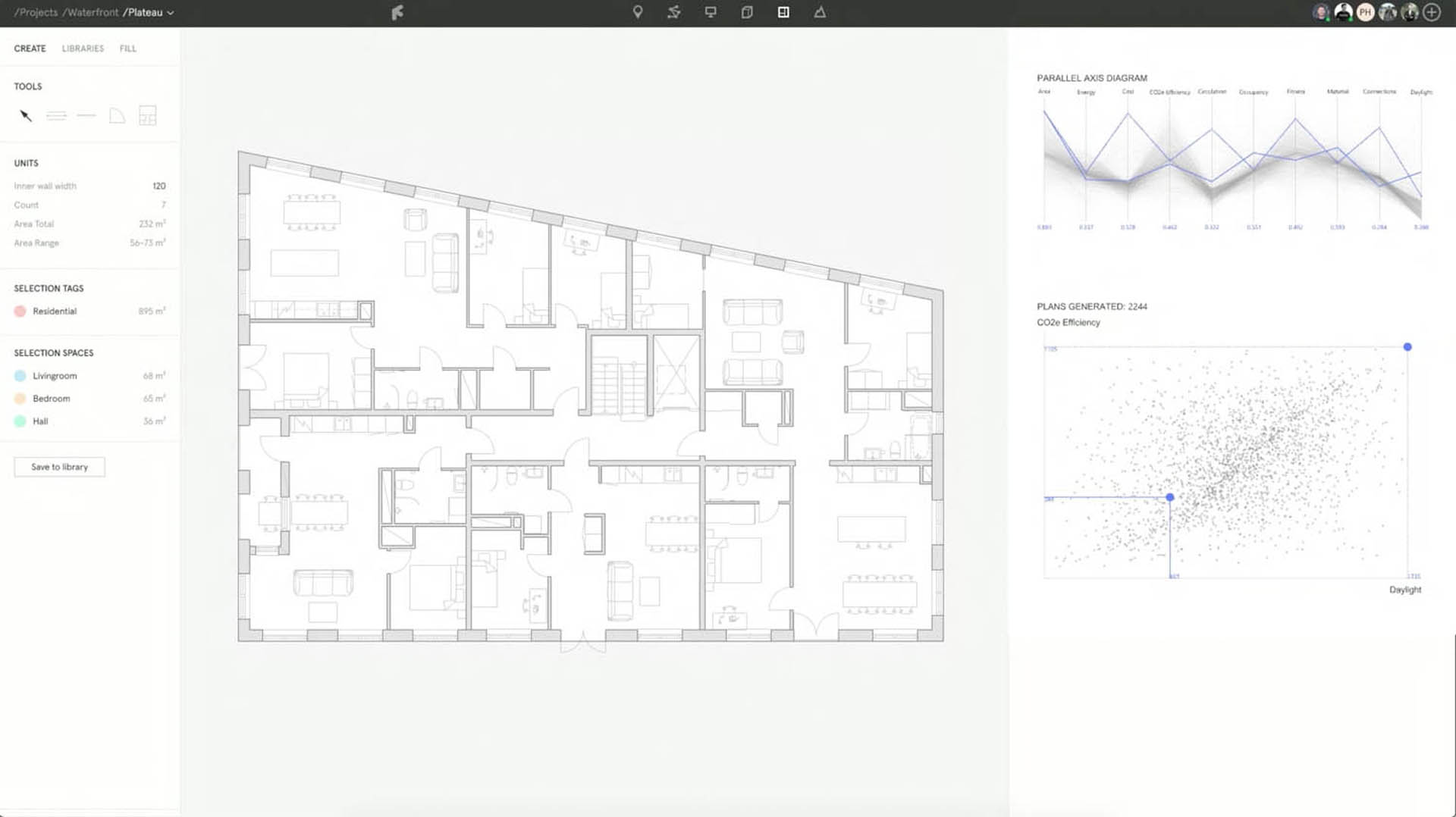
The process
Put simply, the architect creates massing in Rhino, Grasshopper or Revit (each mass will be interpreted as a building). Finch brings in that geometry (via a plugin). If the mass needs to be changed, it can seamlessly bring in those edits from the source conceptual tool.
Finch provides key metrics feedback to the designer: gross floor area and net internal area. It then slices up the building into different storey heights so the process of generating floor plates can happen. This is based on multiple scenarios – unit mix with stairwell variations, double corridors with stairs (US market), or cores connected to corridors (in development). Alternatively, you can generate around an existing corridor / core if you are doing a refurbishment. The user specifies the number of units to be generated per stairwell.

There are an array of side panel sliders with ‘weights’ which control the bias of the algorithm, daylight, area, grid lines, squareness. As the algorithm works you can see how well the unit mix fits the floor. Finch keeps iterating, and the longer you leave it, the more accurate it will get. This process is amazingly fast. All the time the user has control to impact the space designs which Finch outputs. Wallgren describes the Finch process as “a dance between generating and editing”, as the architect works with the Finch copilot. Once the floor plate is good, Finch displays all the different variations for unit mix that meet the criteria. Finch Basic can’t produce AI unit plans, so here users can assign a plan from their own library to be applied (watch this video).
Those on an Enterprise plan get AI created unit plans, including room load out (furniture etc.) and here Finch takes into account the façade and position of corridors, generating a proper architectural plan drawing, which can be streamed back to either Rhino or Revit, as a native Revit file.
Improved algorithms
As the software develops, the Finch team is constantly tweaking the algorithms and incorporating feedback from customers. The latest version of Generate Floor Plate allows architects to specify a range of stairwells, rather than specifically stating the number, allowing the algorithm to determine the most efficient configuration within these parameters. This flexibility extends to the distribution of units per stairwell.
Previous iterations of architectural AI tools often operated as black boxes, providing solutions without explaining their methodology. Finch now provides feedback when unit combinations prove incompatible with the building’s defined framework, such as oversized units or excessive stairwell numbers. This immediate feedback removes the need for trial and error.
The previous algorithm would solve within a margin of tolerance, so maybe not all units were exactly the area as specified. The new floorplate algorithm delivers exact dimensional accuracy. The new algorithms now also better cater to spatial constraints for building depth and dual-aspect ratios.
Beyond massing
Sometimes a project may already be past the massing stage before Finch gets introduced, as Nunez Wallgren explains, “We have been opening the pipeline allowing users to upload walls from Rhino, Revit, Grasshopper, corridor and the stairwells too, and then just generate the floor plans. We are opening up the cases where they can use Finch, depending on what stage the design is at.”
Wallgren adds, “The only thing you can be sure of when you talk to creative people, like architects, is that they don’t always necessarily want to follow a straight-line workflow. Being able to jump in and out of the process is very crucial to us, but also very hard when you’re building a product! The openness and customisability of the software is key.”
Artificial Intelligence (AI)
Finch uses a mixture of techniques to generate and analyse spaces. “Everything in our system is based on our Finch graph which is the logic of architecture,” explains Wallgren, “When we generate things, Finch doesn’t think it’s a good idea to go from the elevator into the toilet, into the bedroom. It’s more like understanding the composition of space, what makes sense, how we build architecture.
“These kinds of ‘soft’ problems are much more suitable for AI solutions, while, for example, when we generate a floor plate, when you want the core to be 1,400 mm, then a parametric and algorithmic approach is much better. But we are experimenting with other techniques as well. You can combine techniques, for example, playing chess on a computer. There are algorithms, there are rules, but you could also train the computer to play that game.”
The only thing you can be sure of when you talk to creative people, like architects, is that they don’t always necessarily want to follow a straight-line workflow. Being able to jump in and out of the process is very crucial to us, but also very hard when you’re building a product – Jesper Wallgren
Many firms are worried that AI software developers will steal their IP. With Finch giving design alternatives, Wallgren is keen to assuage any customer fears, “One thing that we’ve said now that has also been very important to our customers is that their plans are not part of the bigger model that we train. We collect a lot of data on built projects all over the world, to train our models, and then apply this to our customers’ results. But we’re not training on their data because that has been one hot potato!”
Conclusion
It’s great to see Finch finally getting out a release available for wider adoption, just for firms to see what is possible with algorithmic design in residential space planning. The advanced Enterprise features require a deeper onboarding, and obviously come at a higher cost, so access is limited but still worth talking to Finch about and registering your interest.
It’s interesting that speed really isn’t an issue for Finch; it’s being able to accommodate and understand users’ broad application areas. Finch needs not only deep space planning knowledge but also to be able to cater for an ever-increasing array of design variables. The Floor Plate V2 is a big improvement here and keeping the user updated on what’s happened is so much better than ‘computer says no’.
Finch will be joining us at NXT BLD and NXT DEV in London, 11-12 June 2025, along with all the best AEC software start-ups. Be sure to add the conference to your diary.

