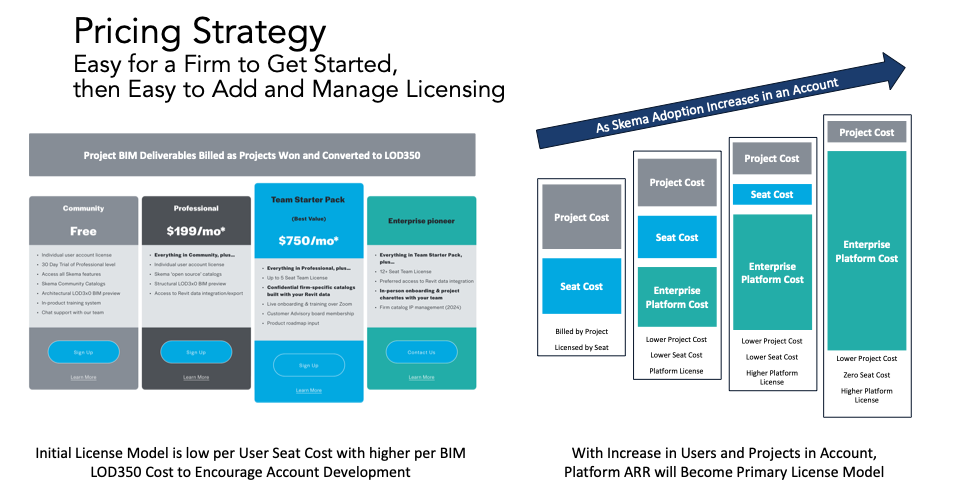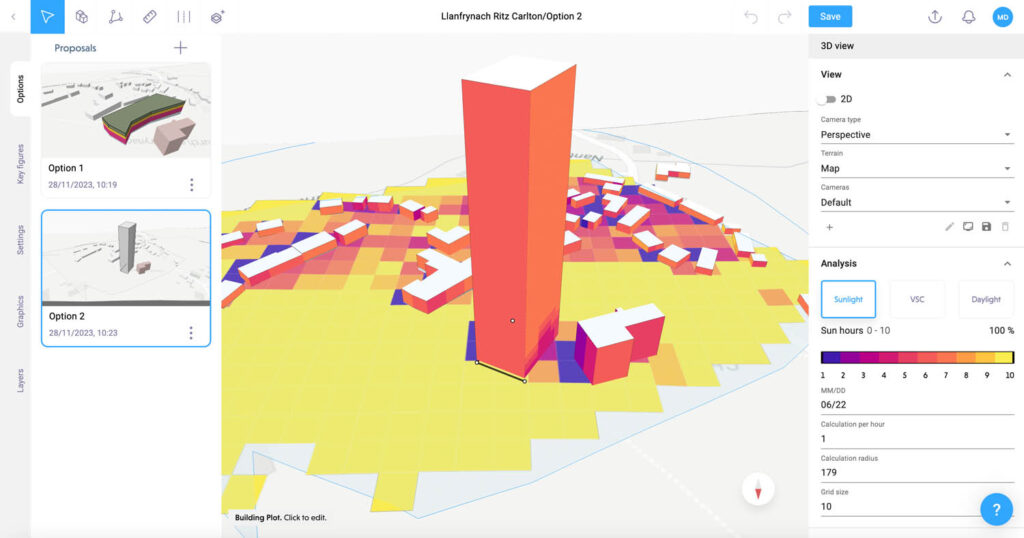In a flurry of concept design tools, Skema stands out from the crowd, morphing data from past projects and rapidly moving from massing to highly detailed and integrated Revit models, writes Martyn Day
In the AEC industry, much of the frustration associated with BIM relates to a lack of innovation. The process of moving models to documentation remains fundamentally unchanged from ten years ago. Year after year, existing features simply get enhanced. But with AI and a wealth of new start-ups on the horizon, this is set to change. In fact, there are already a number of BIM 2.0 revolutionaries looking to hotwire the process of design to documentation.
Skema is one of them, just out in beta. This is a quietly revolutionary tool for conceptual design that stands alone, but also seamlessly integrates with Revit. To the uninitiated, it may look like just another cloud-based conceptual massing tool. But underneath lurk some outstanding knowledge reuse ‘smarts’, which will allow conceptual designs to leap into Revit (or any other BIM tool) as fully detailed models.
Skema empowers architects, enabling them to recapture the best elements from past design successes, while simultaneously giving them the freedom to adapt those design components to fit fresh concepts.
In short, Skema is a ‘knowledge reuse engine’. Its first public demonstration was given by founder Marty Rozmanith at AEC Magazine’s NXT DEV event in June 2023 and can be viewed on-demand.
What Skema offers is nothing short of a major productivity benefit. For certain types of buildings, it could squeeze project timelines from months to weeks.
It also allows architects to remain longer in the conceptual phase, carrying out more analysis, trying out more concepts, confident in the knowledge that the detail modelling phase will be automated by at least 50%. Skema also allows more flexibility should a design need to change. As it progresses, typically more work and data is added to a BIM model. This escalating effort over time typically means rework or moving back a few stages and comes with higher costs — but Skema aims to flatten the cost/time impacts of making changes.
Regular AEC Magazine readers may be aware of another start-up covered here, called SWAPP. This takes very simple space layouts and promises the complete automation of detail modelling and full production of all BIM drawings using AI. Skema, by contrast, was born from the idea that architects still need a space to ideate and experiment before kicking off the BIM modelling and documentation process. So, while SWAPP is about crushing the time between concept and documents (which works well for highly standardised designs for the likes of hospitals or student accommodation, for example), Skema is more about saving time during the detail modelling phase. However, like SWAPP, Skema is somewhat limited to particular building types – ones that are pretty rectilinear and repetitively created. And it doesn’t claim to handle all the detail modelling.
In conversation with Rozmanith in March 2023, he told AEC Magazine that the software didn’t rely on AI so much, but instead takes a procedural approach to model generation, on the basis that AI output can be a tad unpredictable. Since then, I note with interest that Skema’s new website does now mention AI. I presume that this is a result of the general blurring of what computer scientists define as being AI, and what the AEC industry is adopting as AI, which can also include solvers and procedural automation (for example, TestFit). As a start-up, if you don’t say you have it, then everyone assumes there’s no automation at all.
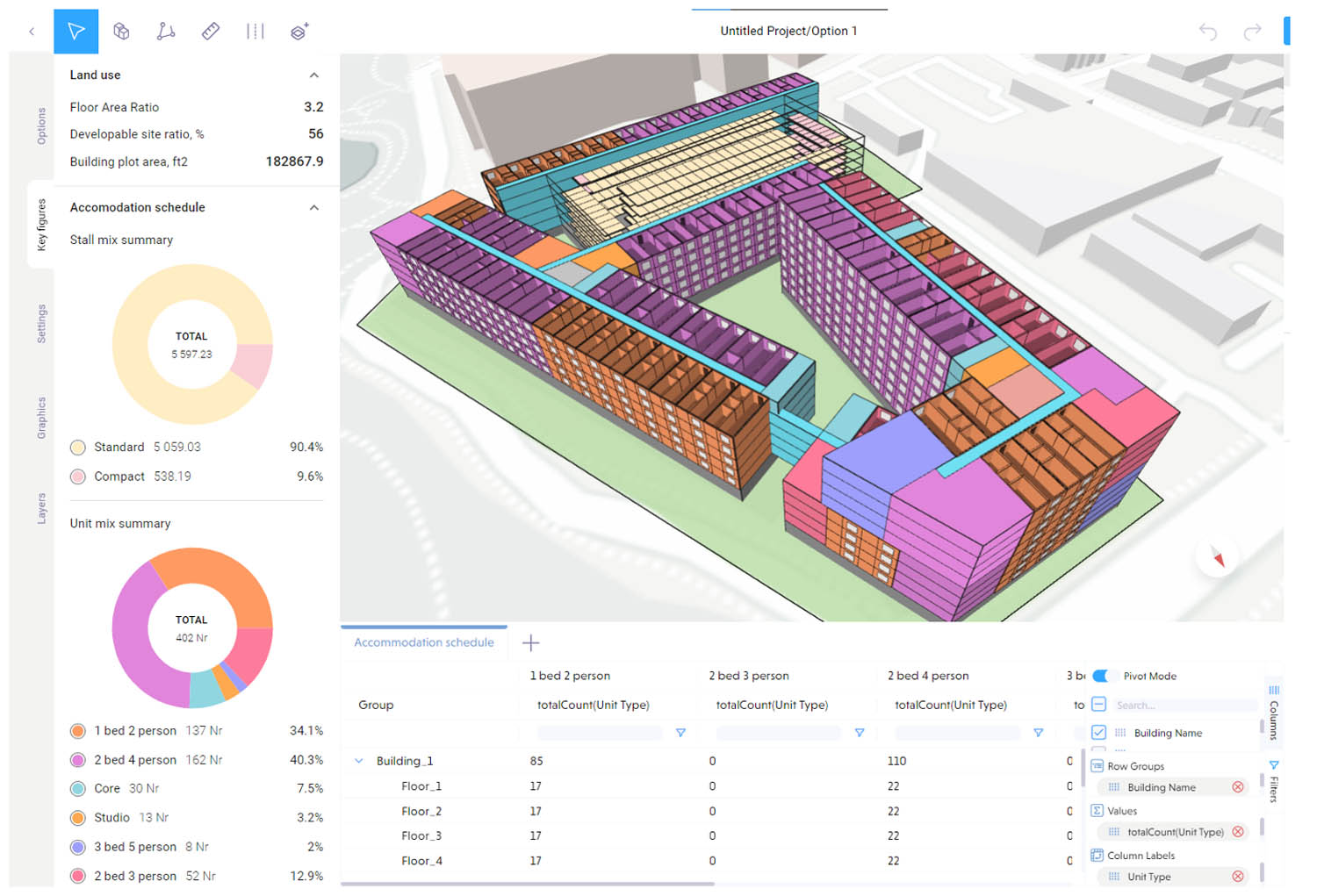
Normally, an engagement with the Skema team involves the sharing of two typical past projects for any firm, so not huge amounts of data. The knowledge that has been encoded in those models is used by the Skema team to derive bespoke rules-based automation of detailed modelling for that firm, and for that building type. While firms remain concerned about sharing project information, the service appears to be bespoke and is not driving the creation of a generic architectural tool.
Rethinking BIM
Skema, at first glance, looks to be focused on expanding conceptual design – but here, it will come up against a huge number of new applications, especially from Autodesk Forma. But the real judo move for Skema is to reuse knowledge from past projects in order to populate the detail design phase. This means that architects can spend more time on what they entered the profession for in the first place – design work. And that’s far better for them than acting as a firm’s CAD jockey, a curse that has blighted the profession since the 1980s.
Skema empowers architects, enabling them to recapture the best elements from past design successes, while simultaneously giving them the freedom to adapt those design components to fit fresh concepts
Looking ahead, traditional BIM tools and traditional BIM workflows face a conundrum. There are new software companies emerging intent on disrupting each and every phase of the BIM playbook. Those architectural firms that work on repetitive schemes and simple geometry will have access to a wide choice of cloud tools that automate downstream processes, such as detail modelling and documentation, as well as collaboration capabilities for which current desktop apps just weren’t built.
In a world increasingly populated by AI-driven tools, BIM applications that support a completely manual process will look increasingly antiquated. They will be productivity black holes. This is especially true in the design of functional buildings. Signature architects, who pride themselves on following less predictable pathways and pushing back boundaries will probably have to create and train their own subset of tools to achieve automation.
Find this article plus many more in the November / December 2023 Edition of AEC Magazine
👉 Subscribe FREE here 👈
It’s not only the BIM process that faces dismantling, but also the applications. As more applications move to the cloud, the choices for tech stacks expand. At the moment the market is dominated by Autodesk Collections, with users mainly deploying AutoCAD, Revit, Navisworks and 3ds Max.
Revit is a single environment for concept to documents — but even here, Autodesk is disrupting Revit on the conceptual side with cloud-based Forma.
In future, practices will be able to pick and mix applications from many providers, knowing their data will flow from application to application through APIs. For example, a firm could use Skema for concept, then divert into Snaptrude for detail modelling, which could in turn link to an AI-driven service for automating documentation. At the same time, all of the data involved here could be managed in Autodesk BIM 360 and Autodesk Construction Cloud.
The future is workflow automation and ecosystem change. I hope emerging business models enable customers to make these kinds of choices.
The beta features
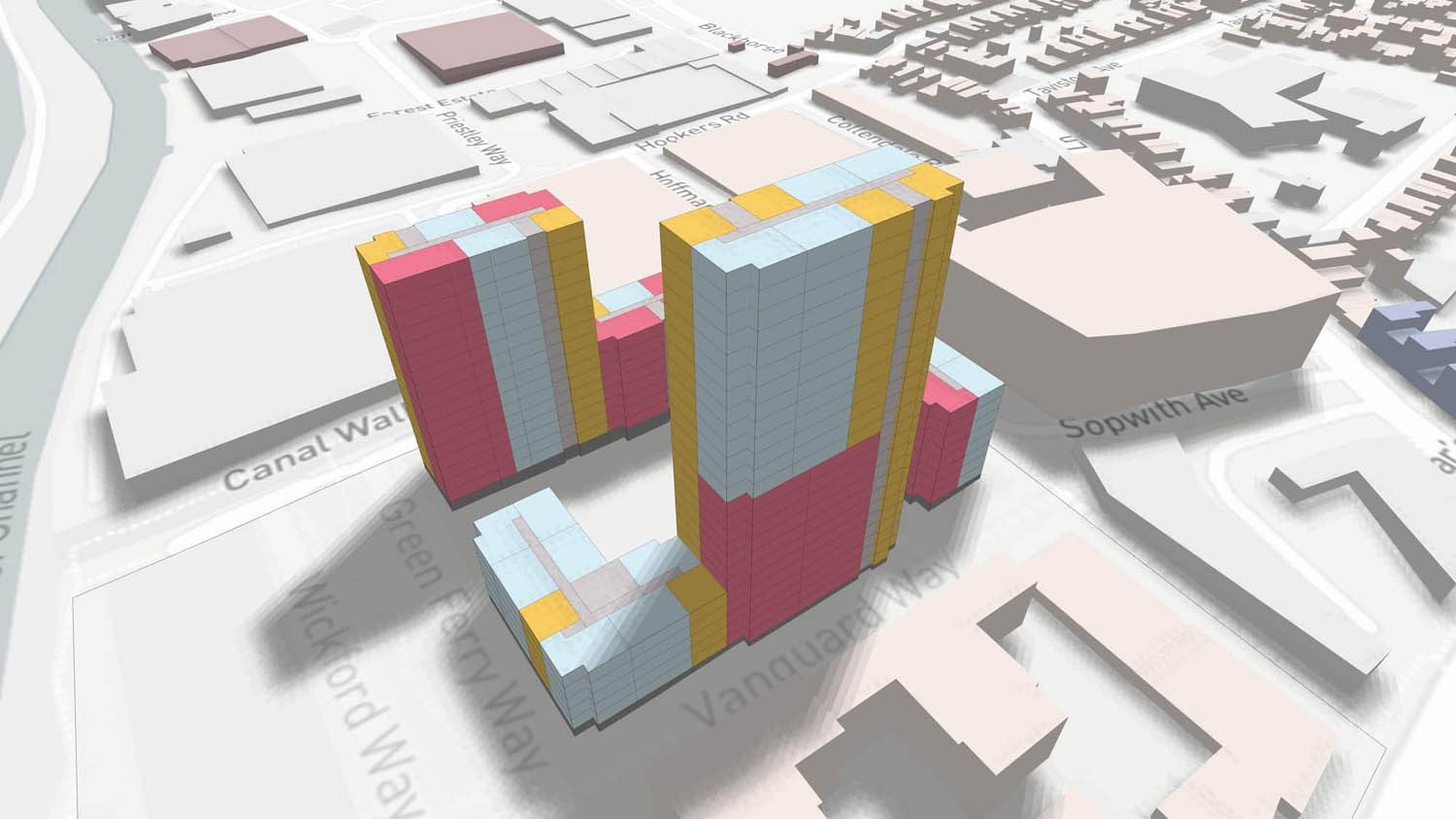
The beta version of Skema runs in a Chrome browser (and not in Safari on my Mac). You start off on a projects page, which lists your Skema projects along with images and location information. Here, you can create a new project or relaunch an earlier one.
Skema’s interface is very clean. To the left side, there are menu tabs: Layers, Graphics, Key Figures, and Options. Along the top bar, various modelling tools appear, depending on what you are doing. On the right-hand side, you’ll find the all-important Save button, along with buttons for 2D/3D, camera control, terrain settings and various almost-instant analysis tasks (Sunlight, Vertical Sky Component, Daylight). When you hit the analysis buttons, the building geometry seems to pulse, indicating some processing is underway.
Conceptual designs start off with you defining the map location and contextual boundaries of a site. You hit Create and the surrounding site is converted to block 3D. You can then start modelling, either with masses (polyline hand-drawn boundary shapes), or rapid polyline smart creation of buildings. The number of storeys and floor-to-ceiling measurements can be altered. Intuitive tools enable you to grab and edit nodes. Measurements are auto displayed. Roads are drawn in. A variety of options can be generated to quickly flip through and assess.
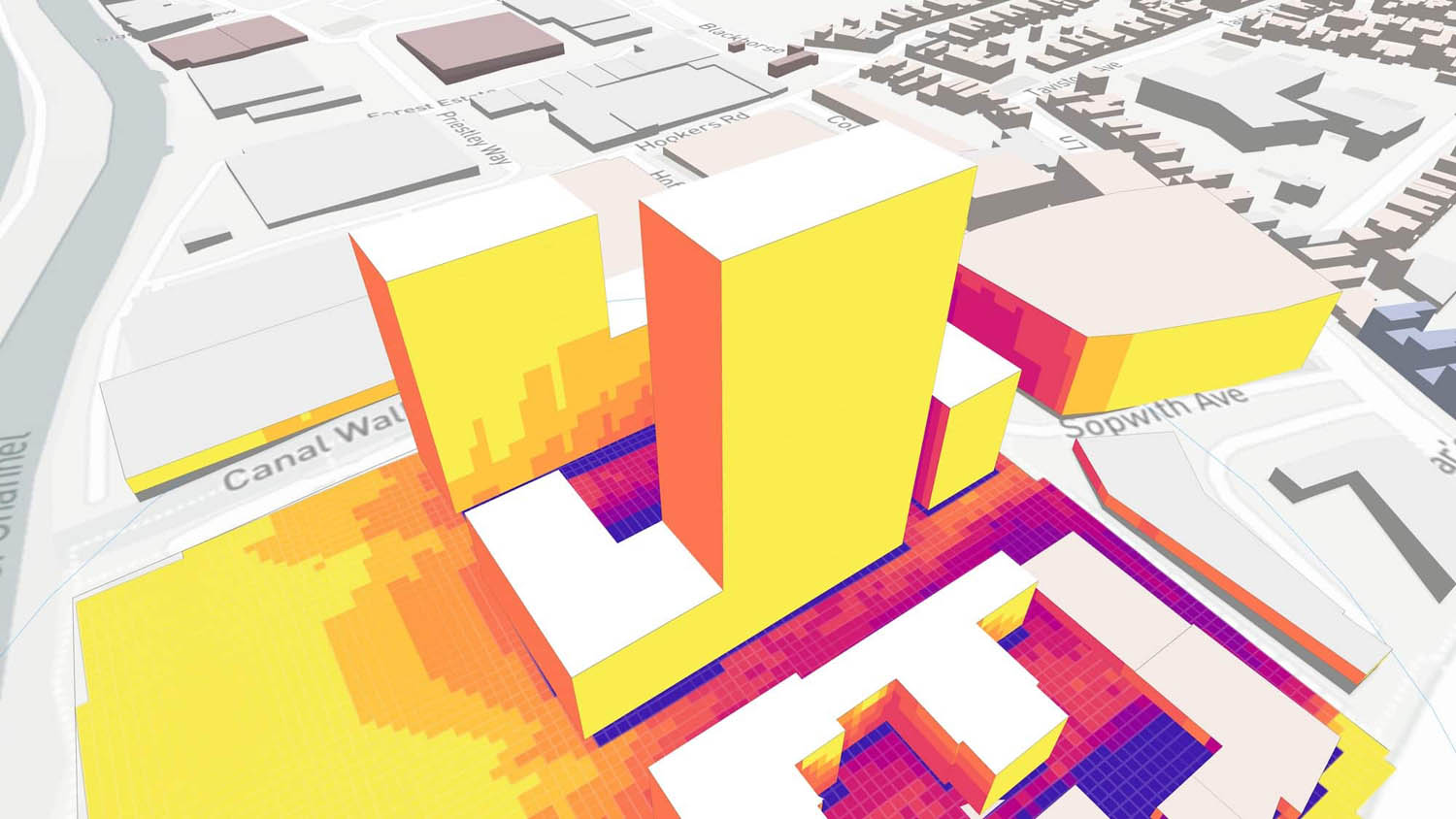
Key Figures is one of the more important tabs. Floors are manually assigned a use — for example, office, hotel, restaurant and so on — but can also be divided for multiple uses. But what Key Figures does is provide the metrics relating to land and building usage, with areas defining accommodation schedules, developable land ratios, and so on. These metrics are filed in customisable CSVs and reports are generated.
At the moment, the link to Revit seems to be an email, which sends you a RVT model of your project. The aim is to ultimately deliver blocking-stacking at Level of Development (LoD) 350 data.
How does Skema engage with customers?
We asked co-founder, Richard Harpham, how Skema engages with customers to drive detail model generation in Revit
We engage a customer two ways – they can signup on our website (typical retail SaaS – get in-product support – see the website for features), or they can be an enterprise (Pioneer) customer that helps guide our product roadmap. For retail customers, we don’t ask for their Revit data. They are using the product mainly in conceptual design, and with our ‘open source’ concept catalogs to test the Revit generation functionality.
When we engage a Pioneer customer, they expect that we will ask for two to three Revit files for completed projects, for whatever building type they are trying to automate (e.g. multifamily, education, healthcare, hospitality). We sign an NDA (to protect their Revit data) and then they share the files.
Our R&D and services teams then produce the concept catalogs the architects will use in Skema with their particular Revit ingredients inside. This started as a manual process, and we are now automating it with a neural network that is our IP, trained on recognising patterns of adjacent spaces in a floor plan.
While this technology is currently used internally by our team, our intent is to eventually make it a self-service catalog building tool that a BIM manager can use to organize their firms IP. I don’t really have a target timeframe for this, but we would expect sometime in 2024 to help us scale.
A few important distinctions on our approach. First, we don’t share any catalog or Revit data from one architect with any other architect (unless they explicitly give us permission for marketing reasons). Second, we don’t train our AI on the customer’s data. The neural network I described is pre-trained on the building type before analyzing the customer’s data. As a result, there are no copyright complications with our approach.
While we are preparing their concept catalogs, the services team will set a date for an in-person 1-day charette in the Architects/Pioneers office. During the charette event, we do in-person onboarding and train the architects staff in how to use Skema to produce/automate the desired building type by using an actual project brief prepared by the customer. We typically do 2 charettes with Pioneers to onboard their project teams in applying Skema to their projects.
We charge the company the following way:
We have a user license and a project fee model, with the opportunity to pay a platform fee with lower user and project fees in larger accounts (see diagram below).
- User Licenses: Each user license grants a user all the concept design through Schematic and BIM preview capabilities.
- Project Fee: Once a design is agreed, the previewed BIM file is exported to the user via an email link for downloading to their server/workstation. Only when a project needs to be delivered in LOD350 does the architect pay for the BIM model
We do this to keep the user license cost low, to ensure it is a low financial burden on a phase of design that does not usually generate fees. But when the LOD model is needed, it is available dramatically earlier, to either secure fee payments and cashflow earlier from the client, or to allow more time to create more accurate BIM deliverables. This way the architect gains and we take a share of that benefit… but only when cashflow is available to pay us.
