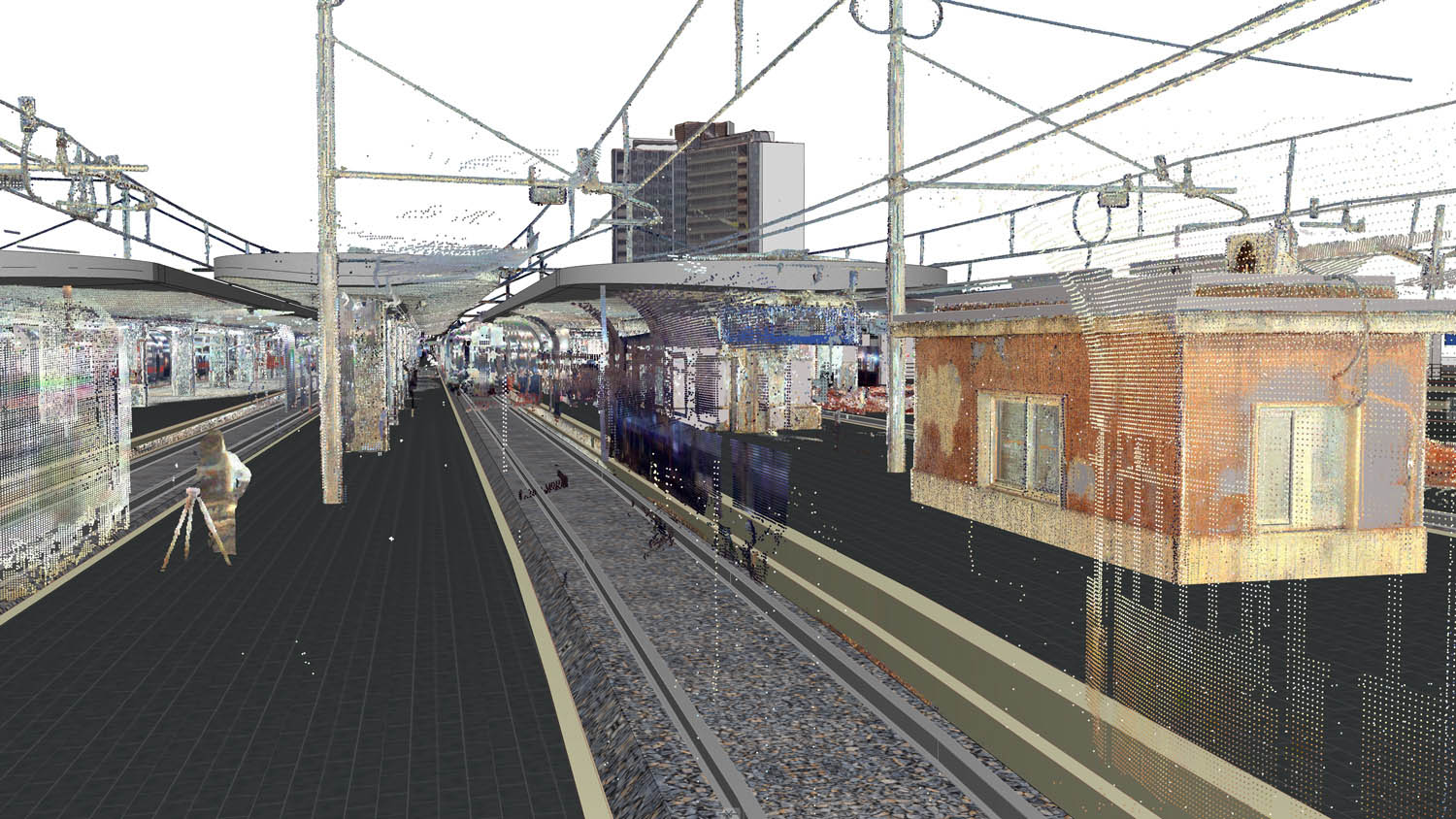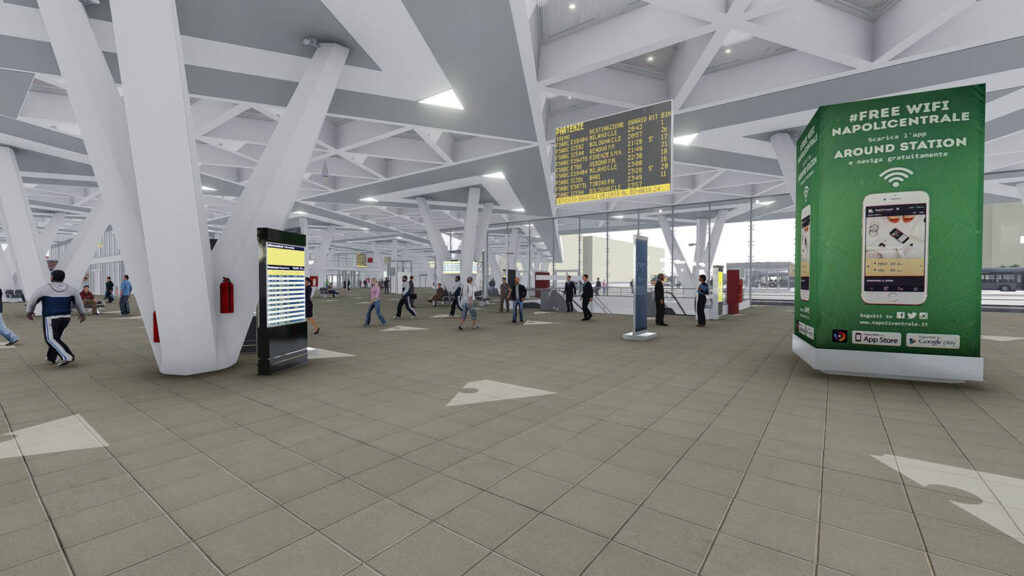The scale and complexity of Minnucci Associates’ BIM pilot project at Naples Central Station gives a compelling glimpse of what better facilities management might look like in the future for other organisations
Opening out onto the city’s imposing and historic Piazza Garibaldi, there has been a rail way station on the site occupied by Naples Central Station (Napoli Centrale) since the mid-nineteenth century. The current station was designed and built in the 1950s and today handles around 400 trains per day and 150,000 passengers, making it the sixth largest train station in Italy for passenger flow.
It is also the site of a pioneering BIM pilot project, exploring the use of BIM for facility management on a massive scale. The BIM manager for this project was Minnucci Associates, an engineering company based in Rome, Anguillara Sabazia and Milan, working on behalf of the station owner, Rete Ferroviaria Italiana (RFI), which is responsible for the management and safety of railway traffic on the entire national network, including tracks, stations and installations.
Faced with the need to develop new buildings while simultaneously keeping existing buildings and equipment in good condition, RFI initiated the project with a view to capturing the station’s assets. Through surveying and modelling, a digital twin would be created and then converted to an open and collaborative format, supporting integration with RFI’s facilities management system in order to improve the whole-life value of assets.

A heavyweight pilot
For the team at Minnucci Associates, this challenge represented one of the most data-heavy projects it had ever worked on. To give an idea of the complexity involved, Naples Central Station is spread across five buildings, covering around 400,000 square feet and containing some 12,500 components subject to maintenance. These components include electrical, HVAC, hydraulics and vital safety equipment.
The main challenge was the vast size of the model. Graphisoft BIMcloud came to our aid, as we were able to divide the survey data and the resulting model into federated files, then remerge later either within Archicad, or using the exported IFC models Daniele Piccirillo, BIM Manager
The work began with a survey of the site, using laser scanners and orbital pictures, resulting in a massive point cloud of 380 GB in size. From there, the team at Minnucci Associates developed a digital twin of the station, including equipment needing maintenance.
The station was modelled by comparing and combining survey data, existing drawings and census outcome, with all the input data and output models organised in a common data environment (CDE).
Graphisoft’s Archicad was the chosen BIM authoring tool. In total, 44 models were federated and then imported into Solibri in IFC format. By mapping the BIM authoring tool with IFC open standards, Minnucci Associates was able to create automated workflows and instant asset recognition.
sing Graphisoft’s BIMcloud, the team organised survey data and models into a single, catalogued database. Formalised as an BIM execution plan, the RFI team was able to approve changes and request information remotely throughout the entire process. This system also allowed them to reincorporate individual files, both in Archicad’s authoring model and later in IFC models. Today, on-site tasks are supported through the use of a mobile app directly connected to the CDE.
Scale and complexity
“The main challenge was the vast size of the model,” says Daniele Piccirillo, BIM Manager at Mannucci Associates. “Graphisoft BIMcloud came to our aid, as we were able to divide the survey data and the resulting model into federated files, then remerge later either within Archicad, or using the exported IFC model.”
Given the scale of the site, the complexity of the models and the numerous processes supported, this is a pioneer project for the use of BIM for asset and maintenance management. It also offers a compelling glimpse of how improved facilities management might look for organisations across a wide range of industries. A digital twin approach could work for many.






