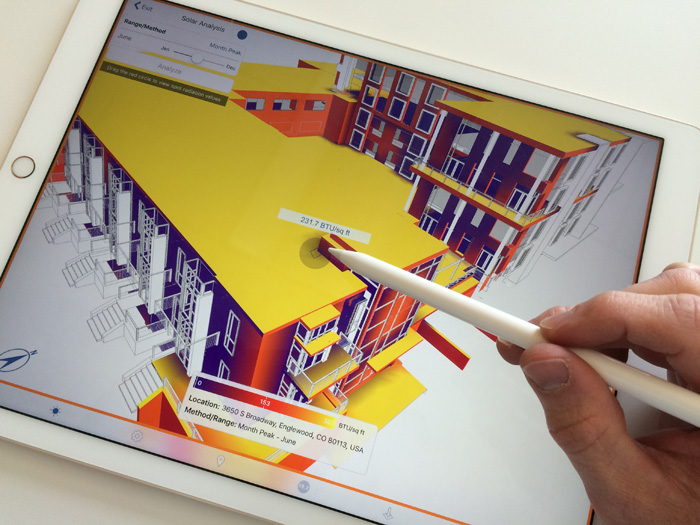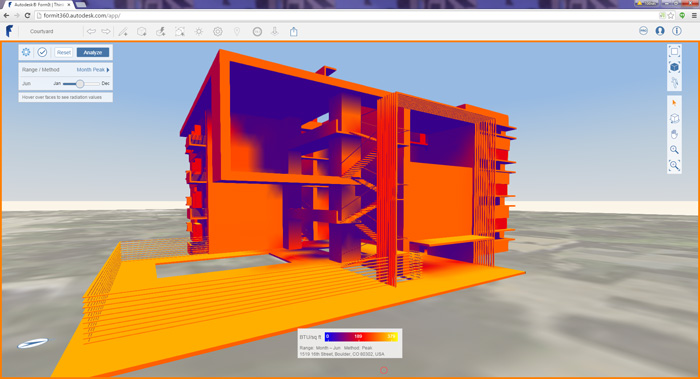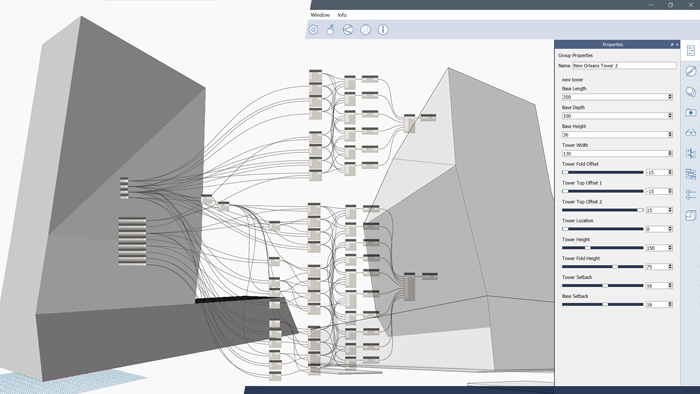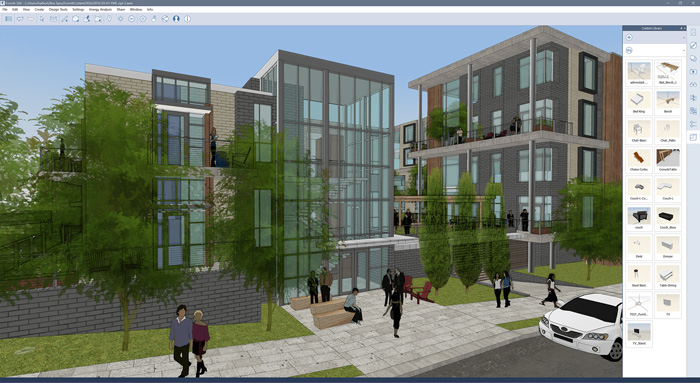Conceptual design has always been the neglected child of the industry, perhaps because SketchUp is seen as all-dominating in this space. But looking at Autodesk FormIt, Martyn Day sees a worthy contender that has come a long way
When Autodesk decided to take up arms against SketchUp, it was owned by Google and was free. For a commercial organisation such as Autodesk, while achieving equivalent technology seemed possible, the SketchUp business model meant that FormIt was always going to have to be a low-priced product, if not free. More than that, it would need to offer a plethora of capabilities to tempt architects away from the incumbent.
What seemed like a daunting task has required perseverance on Autodesk’s behalf, in terms of maintaining development and investment – two things which the company has a history of withdrawing from products that prove slow to gain traction, in a ‘fail-fast forward’ style of product development.
Autodesk’s first foray into conceptual design, Architectural Studio, wasn’t given much of a chance. But having not reviewed FormIt since 2013, our first look at FormIt 2018 shows that it has evolved considerably, to offer a seriously impressive suite of tools.

FormIt started life as an iPad application. It’s now available on Windows, Mac, iOS, Android and in the web browser, so pretty much anywhere, for around $25 a month. On the iPad, it works with the Apple Pencil as well as with Autodesk Sketchbook Pro and Autodesk Graphic. It comes in three flavours: free, Pro, and FormIt Pro as web version. It’s part of the Architecture Engineering & Construction Collection, for a hefty annual subscription. However, those with a Collection subscription get FormIt Pro included for free and access to Energy Analysis with the Insight 360 analysis engine.
Conceptual design should drive BIM. When a conceptual design is in SketchUp, the geometry really isn’t going to give seamless geometry in Revit. And I’ve heard many BIM managers complain about architects coming back with edits in SketchUp, when the detail modelling is already well down the road in Revit. Autodesk has really grabbed this opportunity and FormIt is now much more tightly integrated into a Revit BIM process, wasting little of the time spent creating early model geometry and being there to work on geometry throughout the process. The free version of FormIt offers basic 3D modelling tools, native Revit compatibility, support for geographic locations, mobile and via web browser. It’s a good introduction into FormIt modelling and models can be imported from SketchUp, but the Pro version really does have all the good stuff and having access to the desktop application enables bigger models.
Pro features
The Pro version is delivered as a Windows application and can build larger models. Solar Analysis is built-in, based on geography; this can be selectively computed for facades in seconds, with a vivid colour scheme giving clear feedback. More precise radiation levels appear dynamically at the end of the tool tip as you move about the model. Glazing studies can be calculated monthly or throughout a full year.
Collaboration is also included; this makes it possible to initiate a collaborative session and invite colleagues or clients into a shared FormIt workspace. Collaborators do not need to have a Pro licence, but can access it through the web, or via A360 mobile apps. It’s possible to share the camera view, to ensure everyone is looking at the same view. Camera views can be shared between collaborators and there’s a built-in chat capability.

In the past, Autodesk experimented with a separate product called Vasari, which provided a conceptual model space where all sorts of analyses could be carried out on early designs to estimate performance and optimise building orientation, layout, glazing and shading. This tech was acquired from Ecotect and substantially rewritten to be more accurate. Autodesk wired up its own HQ in Boston with sensors to use as a reference test for its software analysis and simulation tools in development.
The company also has Green Building Studio analysis, another acquired technology, but one that has seemed very US-centric. Energy impact is calculated as a bottom-line cost per area.
All this is now in FormIt Pro, together with the Insight 360 engine. The interface for results is really refreshing and easy to understand, in a dashboard-style to allow users to view results and compare options.
A series of widgets are provided to non-destructively alter window-to-wall ratios, orientation, and a whole lot of other things, to help get a feel for a building performance characteristics and get the best results for each design. FormIt Pro is a place to experiment.
To produce more photorealistic models, Pro comes with an extensive materials library, containing hundreds of bitmaps with a preview palette and editing tools. The end results are pretty good. However, stunning results can also be achieved simply by applying an array of visual style settings, adjusting shadows, surfaces and edges. The environment layers, meanwhile, can be used to control the visibility of lines, objects, groups, or images.
Dynamo
In a similar vein to Grasshopper for Rhino, Autodesk products support Dynamo, a visual scripting and computational design tool that is highly flexible in its application. By linking Dynamo scripts to FormIt nodes, complex geometry can be generated, shaped and modified without the need for modelling skills. Dynamo is a tool to enable users to rapidly evaluate design options and develop customised parametric content, with the weight of driving full Revit.

FormIt to Revit
Autodesk’s aim is to link FormIt and Revit seamlessly for the schematic design and design documentation phases. Ideally, Autodesk sees FormIt handling the early massing studies, defining floor layers, orientation, building envelope and floor plans. FormIt objects become Revit Mass families, translating to walls, curtain walls, levels and roof geometry when brought through. It’s also possible to bring in geometry from Revit Families into FormIt. These survive round-tripping back into Revit. System Families can also be exported to FormIt using SAT export options.
Models are primarily stored in the cloud in A360, but you can save to a local drive if you prefer. Models start by creating sketches, or importing sketches or by placing primitives.Models are organised in layers, scenes and levels and the user interface is very clean and straightforward. There’s also an in-context pop-up function for quick access to commonly used tools, as well as an array of keyboard shortcuts.
Models are located in real-world space and satellite images can be imported for context, in real-world scale, with true North. Plans can also be imported and overlaid and oriented with a satellite image grid for reference. Then it’s simple sketch, grab and pull, Boolean operations like union and subtract, snaps and inferences, together with rectangle, arc, splines, circles, array, mirror, sweep, filet and extrude. Levels can then be added and objects grouped and manipulated. Geometry can have materials and opacity mapped onto them. It’s actually very easy to learn.
Shadows can be set by time of day and day of the year, giving accurate shadowing and solar analysis can be run at any time. Models are converted to RVT for Revit import through the FormIt Converter. Through the massing tool, FormIt geometry can then be selected and converted into Revit Mass objects.
Conclusion
FormIt is, above all, fun. Once the modelling skills have been mastered, it could actually be used as a lot more than a massing modeller. It’s portable, intuitive, kicks back feedback on the design’s performance and the models live on for fleshing out in Revit. Dynamo brings a whole host of possibilities for computational design, without the overhead of the Revit parametric engine.
FormIt still feels like it was developed outside of Revit, which is both a good thing and a bad thing. The positives are that it’s fast, fluid and modern. The negative is that the geometry will always need format conversion, with some level of manual conversion after import to Revit.
However, in the forthcoming Autodesk Quantum world, we will have to let go of where the data resides, which tool originally created it and in which tool we need to edit it. With a common data environment that melts away format issues, you get what you need.
If you enjoyed this article, subscribe to AEC Magazine for FREE






