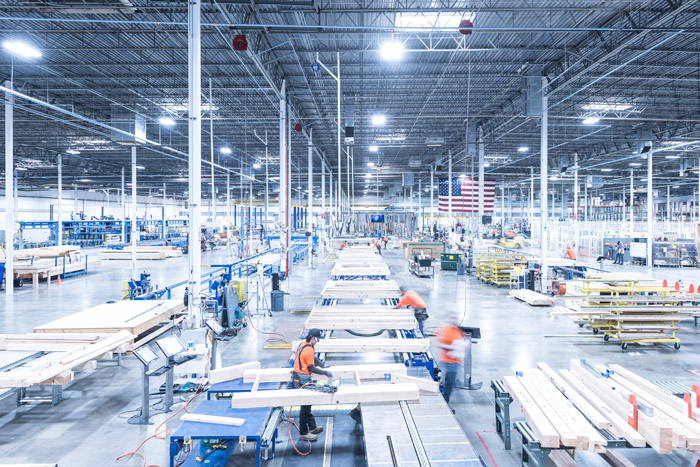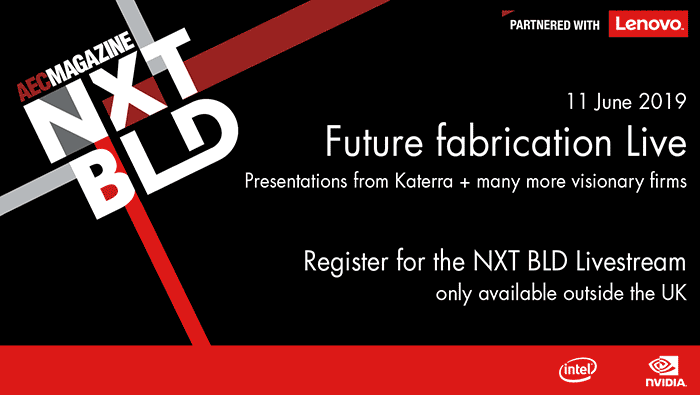It has taken almost 20 years for the building industry to widely adopt 3D modelling and espouse BIM processes in the design phase. By comparison, the move to the fabrication of buildings in factories is happening in a blink of an eye, writes Martyn Day
The Architecture Engineering and Construction (AEC) industry is undergoing a revolution; we live in the era in which we will likely see its complete digital transformation, from concept to fabrication. While many may think the adoption of BIM is an end in itself, moving from 2D to 3D was really only an initial phase in a longer digitisation process. It will eventually lead to computationally assisted design, automated manufacture and assembly. While this all sounds far-fetched, we have seen this happen before, in the world of manufacturing. AEC’s destination is a case of history repeating itself.
There are firms now racing to get the benefits of digital pre-fabrication, modular in mass production of buildings in mainstream markets – houses, offices, hotels – through the convergence of many technologies and processes appropriated from the rather more mature market of industrial-scale manufacturing, such as aerospace and automotive. To add fuel to the fire, there has been a huge level of interest and investment from Venture Capital firms hoping to back the ‘Tesla’ of buildings. This has led to a massive increase in the creation and development of ‘building factories’, with new start-ups and mature players all spending billions to be the first to dominate the market.
In preparation for this article, I found all sorts of new wannabe building design and digital fabricators: FactoryOS, Katerra, D*Haus, Boklok, Go Modular, connect-home, Popup House, Cube Haus, Fabcab, Kiss house, Plant Prefab, Blokable, Module, Kasita, Fullstack Modular – to name but a few! Then there are the players who are already deeply invested in housing or functional buildings, like Marriott, or in the case of the UK, Berkley Homes, Legal and General and Ilke Homes. There will be at least six more factories for producing prefab buildings in the UK within the next three years. Additionally, many architecture firms have experimented with producing their own in-house modular teams/ brands and tried some form of off-site construction with varying degrees of success and failure; many working with prefab makers in China.
There have always been innovators in the AEC space; few know that Thomas Edison (he of the Lightbulb and phonograph) was absolutely fascinated with concrete and realised it could be used to make cheap housing. He set up a firm around a 1908 patent for cast-in-place concrete houses made from single-poured, facades in reusable formwork. He didn’t stop there; concrete roofs, partitions, bath tubs, floors, picture frames and even a piano. He lost millions in the process, but it’s not a million miles away from fans wanting to see 3D printing buildings onsite. But for the scope of this article, even I deem that 3D printed buildings will be an atypical way of mass constructing complete buildings for quite some time.
I will admit that there are cases where 3D printing has been used to great effect, such as by Laing O’Rourke on the concrete panels at the new Crossrail stations. Laing used a 6-axis gantry robot with a 3D printing attachment to make 1,400 moulds for the 36,000 concrete panels.
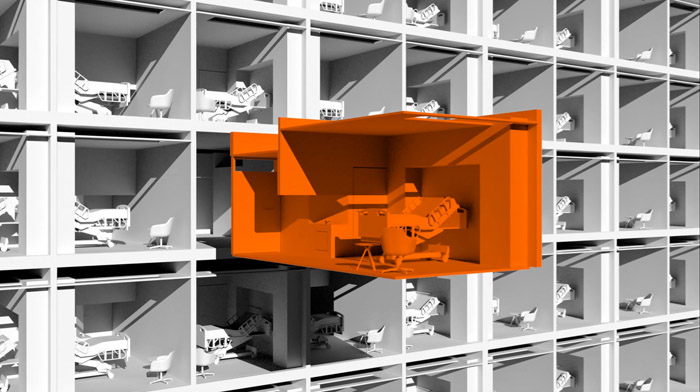
Digital Fabrication
Signature architects, those pushing the boundaries of form and materials, have frequently had to look outside of the AEC industry to fabricate components, with amazing results. I’m thinking of Herzog Du Meuron / Arup Sports’ Bird’s Nest Stadium for the Chinese Olympics, or many designs by Foster + Partners, Zaha Hadid Architects and others who turned to shipbuilders and their CAD systems and processes to fabricate large-scale components for buildings. Frank Gehry, who famously said he couldn’t find the power switch on a computer, let alone use one, has a team of experts who take his paper models and use Dassault Systèmes’ Catia to define the structure and digitise the metal cutting so his practice can make a warped wall for the same price as a straight one. What’s important here is that Gehry chose to be outside of typical providers of architectural design tools, opting for a system more commonly used in aerospace, automotive and shipbuilding because the key benefit was in the digital fabrication element.
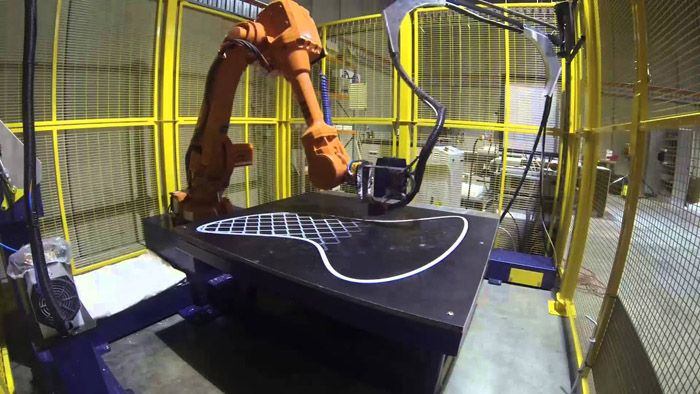
Prior to using this system to precisely model the structures, Gehry’s buildings were seen as too high risk and cost to make, due to the complexity which generated wildly inflated quotes from fabricators. When 2D drawings were dropped in favour of explicit Catia models, Gehry’s fabrication quotes all came in within 1% of each other.
In the mass market, there has obviously been a longstanding prefab building market and many, many attempts at modular modernist designs, but these have always been niche. Very few of these have benefitted from true digital fabrication, as they are more often assembled within a factory by builders and then shipped onsite. This offers the benefit of rapid assembly onsite but keeps the inefficiencies of manual labour.
However, connecting building design to digital fabrication has the potential to change the game, with automated cutting and configuration systems to enable customers’ design choices to be fed directly into the production system. The big drivers for this methodology have been in countries where timber-frame is popular, such as USA, Australia, Scandinavia, Switzerland and mainland Europe, ranging from ‘garden offices’ up to the famous German Huf-Haus and the ‘off-the-shelf’ Katerra 8 floor Office Blocks (the current tallest Cross-laminated timber (CLT) building is 18 storeys, 85.4 metre Mjøstårnet in Norway, by Voll Arkitekter).
This concept is now catching fire even in countries without a strong history of prefabrication. In the UK, Legal and General and Berkeley Homes are building huge factories for the assembly of mass housing, requiring significant investment. These are just two of at least six UK house builders changing the way they will, in future, deliver residential new builds.
This has gone beyond the early experiment stage and is now a race for house builders to improve their efficiency and adopt more automation. It will be interesting to see if timber frame takes off in the UK, and if timber frame will be acceptable to a population that has tended to shun wooden houses. Also, will they be mock Tudor, brick clad or will people want something more modern? Developers such as Urban Splash have built a number of developments using modern pre-fab aesthetics.
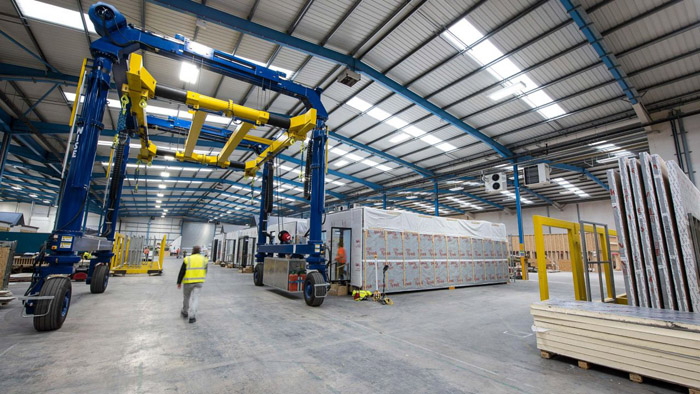
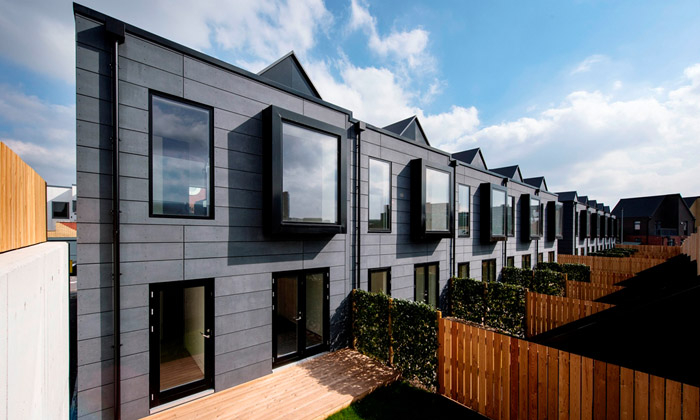
The $4 billion ‘startup’
When examining this movement to digital fabrication, it’s perhaps best to look at one of the more extreme examples of a firm which is attempting to significantly change everything about the process, from the role of the developer, through the manufacture of the building, to its sale, rental and lifespan.
Katerra is a Silicon Valley design build firm, owned by Michael Marks, Jim Davidson and Fritz H Wolff. Marks was former CEO and chairman of Flextronics (a huge electronics design, fabrication, assembly, and test company) and a former interim CEO to Tesla. The company was only started in 2015 but has since trailblazed following significant investment. It is now worth an estimated $4 billion. In just four years it has grown to over 5,000 employees and is working on $3.7 billion worth of projects in the US alone – but rumour is that it may have ten times that in its global bookings pipeline.
The aim of the company is to remove the inefficiencies in the construction industry by defining its own processes to handle everything from the architectural design of a building to off-site construction and installation. To do this it’s relying heavily on new technology and automation in its factories, as well as for site development, schematic design, fabrication of parts and onsite construction.
The scale of the company in terms of mass timber is really incredible, having its own cross laminated timber factory and aiming to be one of the world’s leading suppliers. In fact, owning resources has become a key part of the company’s mix, having expanded from timber frame assembly, to CLT production, to steel frame and now having acquired a concrete firm too, with eyes on markets in the Middle East and Beyond.
In many respects, Katerra is aiming to be a ‘Boeing’ of buildings. It will offer a range of scalable and configurable residential and office designs, which can be bought and ordered ‘off the peg’, or a range of pre-configured modular parts, like floor systems which have multiple applications. The company is refining its own end-to-end production system, which utilises manufacturing-level CNC precision, together with parts management, using IoT technology to track and deliver all the flat pack assemblies and components necessary onsite, requiring considerably less labour than before and enabling completion measured in days and weeks.
AEC Magazine attended the launch event of its new building platforms in Las Vegas in February. We saw a number of residential and office designs which had been created with manufacturing and assembly from the outset. The firm has its own integrated team of architects and engineers to define wall and floor systems, casework, bathroom, kitchen kits, including multiple configurable elements, such as finishes. Each design complies with 48 State building and energy codes, comes with a complete bill of materials and provides developers with swift feasibility, permitting and cost estimates.
But the company isn’t just stopping at the building framework, it has completely developed its own energy efficient windows, reinvented the heating and cooling system for each apartment and developed its own AI-enabled power cabinet for the whole building. If the engineering team finds an element of a building that can be improved, they seem inclined to do it. The packaging for the bathroom when shipped to site, even forms part of the installation.
One of the interesting drawbacks to factory- assembled buildings is quite surprising. Katerra’s dry walls contain everything when shipped – electrical, plumbing, heating, controls – for quick assembly. Each State has different rules on building inspection, but it’s usual that if a wall is shipped out of State it has to be opened up during construction so it can be inspected and checked if it conforms to code. This is like buying a Ford motor car in London and driving to Scotland, only to be stopped to check its wiring conforms to UK specification. It’s clear that the building regulations and inspection needs to catch up with prefabricated components.
The rapid rise of Katerra from 2015 to now, zero to working on $3.7 billion in projects, is just astounding. The reality is that it’s still early days for Katerra, which has really only just started to properly define its processes and it’s clear that a lot of what’s available, should that be building components or off the shelf software, will not be up to scratch, so they will develop it themselves.
Katerra and CAD
We all know the AEC market has suffered from tremendous inefficiencies. Building Information Modelling was seen as an advance on old 2D systems because the 3D model could generate all the drawings legally required with co-ordinated updates when edited. The additional benefits of renderings, potential analysis and being a central repository for all relevant data has further excited the industry.
However, and there really are no two ways of saying this, all the BIM systems currently on the market were never designed to drive a digital fabrication process, to actually generate the GCODE that runs CNC machines. They have predominantly been written to address the current workflows based around documentation. The phrase Digital Twin is now being used in the context of BIM but the reality is that BIM models do not contain enough information to be a real ‘twin’, they are just geometrical representations, lacking fabrication level detail.
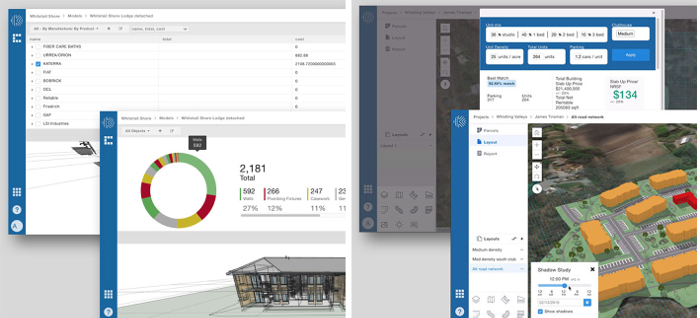
To drive fabrication machines, models would have to be created with a much higher level of 1:1 detail and accuracy, a level which would quickly kill their performance and become unusable. Today’s BIM tools will not provide an end-to-end solution for any digital fabricator, who tend to use manufacturing-based tools like Solidworks or Tekla Structures.
From talking to the Katerra team, the company is re-evaluating its product development technology stack and in fact has hired a host of ex Autodesk employees to join its software division. In the same vein of developing or redeveloping building equipment which it thought it could do better, Katerra launched its intention to deliver what it calls, Apollo, a cloud-based SaaS, which will be an operating platform with its own applications delivering ‘persistent data so teams can better execute timely decisions as well as increasingly automate tasks’.
This software provides a source of persistent data with zero loss from program inception, across design, construction, and the duration of the building’s life. From what I can tell, the intention was to first develop an application, similar to Procore construction management software, for its own internal use, which will be the first offering to the development and building community, having proven it on its own process.
Very soon afterwards, Apollo will add several other components. Apollo Insight for rapid site evaluation, automated site planning, early cost and schedule forecast, and 3D design analysis tools. Apollo Connect for material selection, design configurations and design review. Apollo Construct for construction management, budget and schedule tracking, centralised documentation.
Apollo also features an open API for further 3rd party integrations. By all accounts the launch and feature set did not go down too well within Autodesk HQ.
Currently the backbone of Katerra’s development work has been Autodesk Revit, with models having to be exported and then fed/remodelled through a range of other applications to get the Gcode required to drive the cutting machines. As the process has become more automated, the building types larger, and the company relying more on digital fabrication, the gap between traditional BIM capabilities and those required for manufacturing made for an interesting conversation with the design team.
The topic turned to CAD systems such as Dassault Systèmes’ Catia, the benefits of which had not been lost on them. In a conversation with the architectural team, the idea that you could model 1:1 with all fabrication details, not have the system slow down to a crawl and be natively able to produce GCODE to drive manufacturing, together with other downstream processes such as analysis, ERP, and PLM was an attractive thought, even if that meant having less architectural flavoured tools at the design end, or possibly using one to drive the other.
Revit’s family of parts methodology isn’t that far away from the way modular works. It would be possible to have a definition of an architectural model which linked to a pre-defined assembly in Catia. In fact, London-based Facit Homes has already developed a system from which GCODE can be derived from the Revit model, for cutting on site in a shipping container although not at this scale. Bruce Bell’s view of factories to make buildings offers a very different perspective. He spoke last year at NXT BLD.
Over the past year, our contact with Dassault has increased and there is a growing interest and excitement inside the company about what Digital Fabrication means for the potential of its solutions in the AEC market. Dassault told us it is working with six or more large modular fabricators to optimise their design to fabrication processes, learning from automotive and aerospace.
The one key takeaway for me was that, in today’s AEC world, all the concern is on digital document or model management; it’s still all about PDFs and collaboration. In a digital fabrication / modular world, it’s all about components, assemblies and process and this is throughout the fabrication and lifecycle of the building. Product Lifecycle Management (PLM), championed in the world of manufacturing, most certainly becomes a new key repository for factory-made buildings, and connections to other fabrication systems like ERP for fabrication are essential, more essential than BIM.
Design for Manufacture
Another impactful role, in the drive for automation, resides with the initial designers. If the architects have no concept of what is possible in the production process, then they can create inefficiencies or devise assemblies which increase the cost or reduce the quality of the finished building. In the engineering world, it is still possible to find design engineers who create product assemblies which the production engineers have to amend, to enable the manufacture of components.
There will be very few architects who fully understand the digital fabrication limitations of building fabrication systems. Design for Manufacture and Assembly (DFMa) is a separate discipline within itself and requires a holistic view of what is possible, what’s available and the cost implications of early design decisions such as processes, material use and serviceability.
With growing use of computational tools and algorithms, it is becoming increasingly possible to produce complex geometry, which may benefit from new digital manufacture processes, such as 3D print or Knitcrete. The software could also be deployed to check designs for manufacturability, based on rules, or take a form and approximate it with the tools a digital manufacturer has.
In the manufacturing world this is already possible; Autodesk has developed a system which can look at a part and optimise the geometry for the intended production process. Sand casting (cheap) would look dramatically different to metal 3D printed (expensive) but both would meet the functional criteria. I envisage a future where you could simply state the material for a building structure and the geometry would change based on whether it were timber or steel.
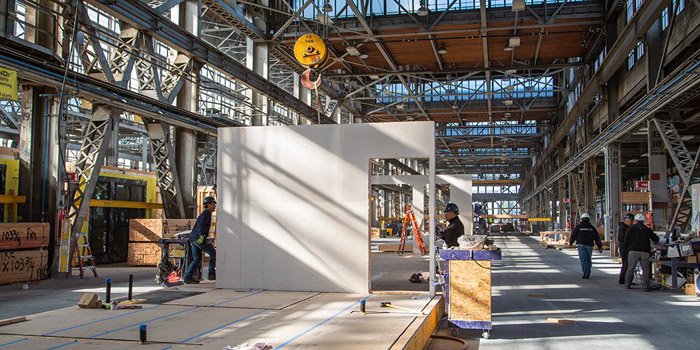
Flexible workflows
The reality is there won’t be one correct way to implement digital fabrication in the building industry, because everyone currently involved is having to work it out for themselves. We will see single platform, end-to-end players like Katerra, who will develop and refine everything it needs. Then there will be firms that choose not to be software developers, relying on existing systems, a more componentised approach to design and assembly, and a network of suppliers for trusted components.
We’ve already seen design teams create modular designs and then go off to find a fabricator to work with, knowing their skill is in the ideation and not in the fabrication. We will see factories of robots producing buildings, factories with humans producing buildings, and mixtures thereof, but the trend has to be towards full automation at some point, as it is in nearly every manufacturing industry.
Not all factories are going to survive. As with all trends, we are seeing a glut of investment, as people are betting big on backing the big winners in a multi-trillion dollar industry. The benefit of today’s federated approach to designing construction is its flexibility in being adaptive to the ebbs and flows of building cycles, booms and busts.
When you have an asset like a factory, it really needs constant throughput to make economic sense. One only has to visit the old shipyards around Britain to see what happens when the orders dry up. #
Therefore, the factories for buildings need to be as flexible as possible to shift from low-cost residential, to offices, to hospitals, to schools, to universities to McMansions. Today’s digital tools, programmable robots and flexible design systems, should enable well-planned factories to be able to dynamically change to meet different economic winds.
CAD competition
Looking at the current focus within the CAD world, there are two standout companies that see the potential of the digital fabrication market – Autodesk and Dassault Systèmes. Trimble does have strong capabilities in digital fabrication through the highly competent Tekla Structures but,with SketchUp, doesn’t have the same depth of functionality for front-end design.
Other traditional CAD / BIM software developers are not vocal within the space. Bentley Systems MicroStation and Nemetschek Vectorworks both use the Parasolid solid modelling engine, which is inside Siemens PLM NX, a CAD tool used by many automotive and Aero companies, so the potential is there. Nemetschek is also progressing with McNeel Rhino for computational design. BricsCAD has the ACIS solid modeller and has a manufacturing feature set in the same tool, so also has some potential.
There is also always the chance that Siemens PLM could enter the fray as DS’ main competitor in manufacturing and PLM. It already owns 9% of Bentley Systems and has some co-developed AEC tools, based around factories. PTC, another big player in the manufacturing space, has had aspirations in AEC before, but is showing no signs of re-kindling its interest (the company acquired Reflex from Dr Jonathan Ingram, which it then spun off with the developers who created Revit, which, in turn was bought by Autodesk).
For now, we see Autodesk and DS jostling for position. Autodesk has Revit for traditional AEC workflows, Dynamo and Maya for computational generation, Inventor and Fusion for manufacturing and has stated its vision to develop for digital fabrication in the building space.
Dassault Systèmes owns Solidworks, which is already popular in architectural component manufacturing, and Catia, which is already used by Zaha Hadid Architects and Gehry and is certainly developing something with Vinci Construction, which remains top secret. It also has a range of limited AEC tools.
The interesting thing here is that the strengths of these two main competitors are diametrically opposed. Autodesk is strong in AEC development to document, weak on large-scale digital fabrication. DS is strong in large-scale fabrication, engineering management, but weak in architectural design tools. Will the market opt for the manufacturing bias or the architectural design biased tools? Neither technology stack is quite perfect. This could be an epic battle between Titans.
Autodesk makes its play
We talked with Robert Bray, Sr. Director Preconstruction at Autodesk, who is responsible for BIM360 Design and all offerings around pre-construction, including Assemble Systems that it acquired last year.
In January, Bray took ownership of a project that had been running for 18 months inside Autodesk, around the convergence of construction and manufacturing. This project, (for which they will not divulge the name), is not a commercial product yet but Bray said, “We are certainly headed that way and there is very much a need for an end-to-end solution because people today were solving it with bits and pieces. But the problem is, the data doesn’t flow between them very well at all, so there are a lot of manual reflows and remodelling.
“I’ve been to see customers who are prefabricating at a very large scale, they are modelling in Revit, which they are very good at, but then they are handcrafting shop drawings and bills of materials because they just can’t get that level of detail out of Revit.
“The problem I see, from an industry perspective, and the reason these firms are mainly taking a vertically integrated team approach, is because, if you’re going to build something in a modular way or in a componentised way, you pretty much have to design with that intent in mind, at the start. One of the things that we’ve been struggling with, and I’m just going to be brutally honest with you, is we’re struggling with how you reverse engineer a standard architect’s model, now how do you reverse engineer modularity? You literally can’t. You have a very ‘Dirty BIM’ and trying to reverse engineer modularity on that, it’s an incredibly difficult problem.
Bray explained that his team are building a platform on top of Jim Awe’s Project Plasma (see last edition of AEC Magazine). Autodesk has a proof of concept that’s about 18 months into development, with considerable research and prototyping. The concept is that there is a design model, this could be BIM, or even a bunch of PDFs, the customer imports these into the platform and the software automatically creates what Autodesk calls ‘system structures’. These are lay out frames, a simple abstraction of all the geometry, decomposing the BIM into its elemental systems. From there, the system ingests the design criteria for the elements to be fabricated – this data will never come from the BIM model, it will be the specification, the manufacturing notes.
“The second part of what we are doing”, Bray added, “is taking the parts content and using Inventor at the moment. We are using that to prototype with but we realise in the future, we need to be open. We recognise the amount of Solidworks out there. Then there’s some logic as to how those parts fit together using a rules-base engine, based on logic and the captured design criteria. We could then automate the generation of a curtain wall system which knows the constraints, or in fact that could be any panelised system. From all this we generate a fabrication solution, which will produce the BOM and the shop drawings.”
I pointed out that this doesn’t stop any architect designing something that can’t be made or perhaps doesn’t exist. Bray replied, “That’s why firms that are doing this are vertically integrated, because at the end of the day, the only way this really works is if the designers are actually designing based on these parts catalogues that are robust, rich and have the fabrication of logic. So, my thinking is our initial target with all of this will likely be those already vertically integrated. That’s an easy target for us. Start with early proof of concept. We can work backwards towards broader industry after.”
I raised the point of PLM being needed in the digital fabrication realm of AEC to manage the complex process. Bray said, “We need the part catalogue content, and it really needs to be managed inside of a PLM system, whether that’s Fusion Lifecycle, or some future other product, I don’t know yet. But there also has to be a way for this content to be shared and consumed with Revit. This is where the Plasma workflows will really come in and help us make representations of this and use it in a different context.”
Bray concluded, “We are working with a bunch of firms who are looking how to optimise their process end-to-end. And we are building technology for them, not in a one-off way, but we’re trying to get to a point where we feel like we have a value proposition we can offer them that solves some subset of their problems and then start working outward.”
Conclusion
It only feels like yesterday that it seemed BIM would finally revolutionise the building industry and deliver the efficiencies which it so sorely missed. I think the reality of BIM is that it is a stepping stone to the automation and industrialisation of mass-produced buildings. In a digitally fabricated world, the 1:1 fabrication model holds more value, than a rough approximation.
The current generation of popular tools were all designed to enhance the 19th-century workflow of documents in federated processes. While this isn’t going to go away any time soon, there are certainly rumblings in the heartland. In a digitally fabricated new world, today’s BIM tools will need to be rewritten or replaced.
Digital fabrication and modularisation bring lower cost, higher-quality, more speedily delivered solutions. We could see a dramatic phase change in the industry within the next ten years. That said, one wonders where all the talent and knowledge will come from, possible we will see manufacturing engineers enter the industry.
While traditional design build is nothing new, and is frequently looked down on, I think it’s a matter of when, not if, this new segment sequesters a permanent percentage of the building market.
In the manufacturing space, aerospace led the way, driving its supply chains and defining process. Similarly, I think leading advocates of digital fabrication will come up with best practice. In manufacturing, the software vendors learnt from aerospace and codified these processes, for all to benefit. There will be design build firms who invest deeply and define their own processes to make them Industry leaders. I suspect again the traditional CAD vendors will learn, codify and popularise best practice. Until then everything is going to be a little bit ‘Heath Robinson’, getting tools to drive systems they were never intended to work with.
Zaha Hadid Architects and Catia

Zaha Hadid Architects (ZHA) is renowned for using a plethora of design tools: Revit, Maya, Rhino, Grasshopper etc., and whatever digital skillsets are in each team determines the toolsets used.
It’s perhaps best known for being one of the early adopters of ‘Digital Project’, an architectural flavour of Catia V5 which Gehry Technologies created.
Digital Project was used to design the incredibly complex Guggenheim Museum Bilbao because the software was able to handle huge, complex geometrical forms and send data to be directly manufactured from. In 2014 Trimble bought Gehry Technologies.
Catia persists in ZHA today although in the form of what Dassault Systèmes (DS) calls the latest version, the 3D Experience Platform (3DX). At a ‘BeyondBIM’ event in London earlier this year, held by DS reseller Desktop Engineering, Cristiano Ceccato, associate director at ZHA gave an example of how modelling in precise detail enabled the architects to convince the construction firm for the Danjiang Bridge in Taiwan to trust their innovative design and enabled distributed collaboration based on a common platform in the construction process.
The topic of collaboration was key for Ceccato and it’s not just about sharing models, but tracking changes, tracking issues and having all the information ‘unequivocally’ in the cloud.
Also at the event, Michael Sims, lead designer at ZHA, gave a demonstration of how teams use cloud-based 3DX in R&D to create a BIM Level 2 + workflow. Given the complex geometry and detail of all ZHA buildings, the speed and power of Catia was self-evident. Sims admitted the learning curve was ‘a bit steep’ leaving the file-based world. He also explained how ZHA works very early on with engineers and fabricators to establish the limits of the design shape and how Catia is that common language.
From talking with the ZHA speakers, there seems to be a feeling that the practice does want to standardise on a single platform with one version of the truth, which easily links to fabricators and engineers with collaborative components. The idea is very compelling.
Digital fabrication at NXT BLD on 11 June

If you’re interested in digital fabrication and the topics raised by this article learn more at NXT BLD in London on 11 June. You’ll hear from some of the early adopters, including Katerra.
If you enjoyed this article, subscribe to our email newsletter or print / PDF magazine for FREE

