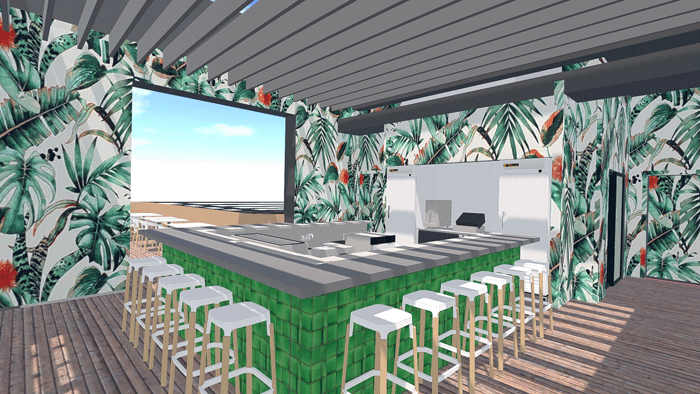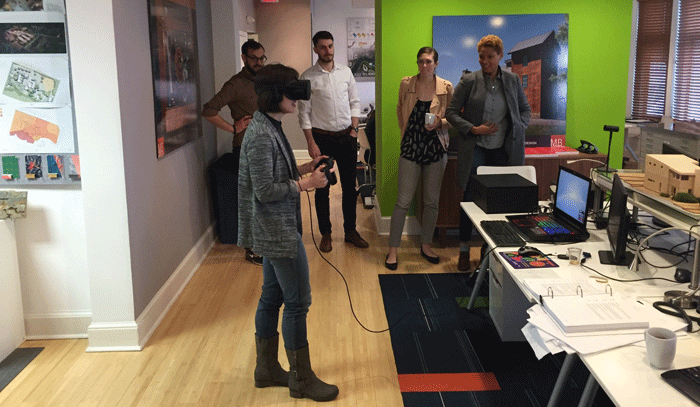Kelsey Kish, staff designer at StudioMB, discusses the role that Virtual Reality (VR) played in the firm’s design for the Potomac Distilling Company bar and restaurant in Washington DC
The Potomac Distilling Company is a tiki bar and rum distillery headed by renowned bartender and restaurateur Todd Thrasher. It can be found at The Wharf, Washington DC’s largest ever neighbourhood development project, which aims to redefine the US capital as a waterfront city.
The bar itself is designed by a local architectural firm, StudioMB — otherwise known as McGraw Bagnoli Architects. As the architect of several other buildings at The Washington Fish Market, the firm chose to combine all of its BIM project files for the development to better understand the scale relationships between each structure.
It then applied virtual reality (VR) technology from IrisVR to get a better view of how the development will come together, helping it to make important design decisions.
According to Kelsey Kish, staff designer at StudioMB, The Potomac Distilling Company model is one of the most developed interior projects in this group of projects — and that’s down to the realtime coordination that the company has been able to achieve using VR.
The firm imported the model into VR, to show the client interior materials in the early design meetings. Once it discovered how easy that was, however, it led to multiple design iterations and renderings based on Scope from IrisVR that were shared with the client to send to investors. These investors were excited by the technology, says Kish, which allowed them to view the planned interiors on their iPads or computer screens.
“In general, VR has quickly become an essential asset for our office,” she says. “We have used it to advance design, assess spatial quality and demonstrate projects to clients.”
For Potomac Distilling Company in particular, VR has been a useful tool in the development of the materials palette.
“Tasked with creating a tiki-inspired rum bar meant that the interior couldn’t be underwhelming,” says Kish. “Being able to show the client the application of our colour choices and finish patterns got him — and us! — even more excited about the possibilities.”

Creating 3D models
In the StudioMB office, the team works almost exclusively in Revit, with early design in Rhino. For Potomac Distilling Company, the BIM model was already built by the time they started using IrisVR. “Once we got everything set up and realised how easy it was to use, we were able to use the plug-in to export the BIM model quickly to VR and get right into the model,” says Kish.
The journey into VR started with the purchase of an MSI GT73VR laptop, often used in gaming, and the Oculus Rift CV1 headset, along with IrisVR’s desktop VR platform, Prospect.
The firm found that clients were a little reluctant to use the headset in the middle of the studio, while others were watching, and has since moved the equipment onto a trolley in the lobby. Here, it grabs the attention of clients arriving for meetings, but the trolley is then wheeled into the conference room for use.
Once persuaded, clients are very positive about the VR experience, according to Kish, and often comment that the design is much more spacious than it looks in the plans. “Printed floor plans and sections work fine for architects and engineers, but may be unclear to many clients,” she says. “Being able to show a client their new space in a virtual reality setting ensures that we are meeting their expectations and clarifies what may not be legible to them in a drawing.”
VR has allowed clients to ask for changes that they might otherwise have not considered, such as extending a bar area, adjusting wallpaper patterns or increasing a space’s height.
This has had a big impact on the design process at StudioMB. “We have found ourselves frequently checking things like head heights and hallway clearances. It’s a great way for us to have the principals walk through the designs quickly to understand the feel of the spaces and make adjustments accordingly,” says Kish. Moving between drawings and virtual reality is so simple that we often jump into one another’s projects to see designs throughout the studio that we may not normally get a chance to see.”
If you enjoyed this article, subscribe to AEC Magazine for FREE






