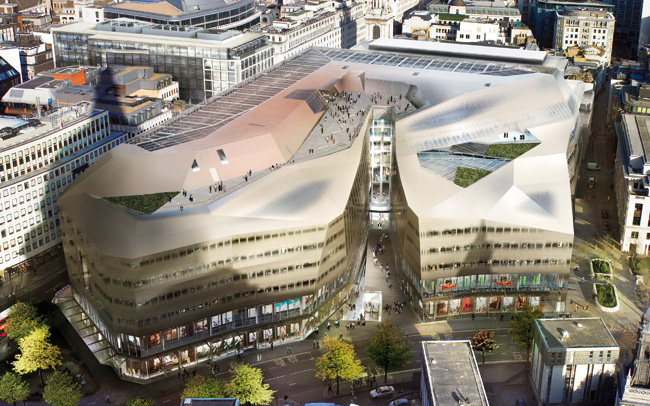For the structural design of One New Change, a seven-storey, mixed office and retail redevelopment in London, Arup adopted a 3D process with Revit Structure.
With substantial 3D experience behind us we jumped at the opportunity to use BIM on a large, high-profile project with a tight deadline. Although complex and challenging for a first project on new software we were very pleased with the result,¯ says Jim Williams, Arup structural CAD manager.
Williams is describing his first experiences of working in Autodesk AutoCAD Revit Series ± Structure, the new structural modelling and drafting software. As he admits, ýto trial it on a 1m sq ft mixed construction building situated directly opposite St PaulÝs Cathedral, London was adventurous but, with support from Autodesk added to my own experience, I felt confident that the project would benefit.¯
Despite the challenge, Arup was able to issue a first draft of the structural design in a matter of eight to nine weeks ± so meeting the schedule.
Big decision
One of the biggest names in the construction industry ± Arup is a global firm of designers, engineers, planners and business consultants providing a diverse range of professional services to clients around the world. With almost 9,000 staff working in 82 offices in more than 34 countries, it exerts significant influence on the built environment and is regarded as a prominent creative force behind many of the worldÝs most innovative and sustainable designs. With such credentials, Arup is inevitably one of the first firms to find out about and trial new software solutions and Revit Structure was no exception. ýThe launch of Revit Structure was eagerly awaited and I was keen to try it out,¯ says Williams.
Like many in the structural design community, Williams is accustomed to using a complete variety of software in his day to day work. ýIn 2005 Arup made the decision that it would deliver the design of every building in 3D wherever possible,¯ he explains.
ýWeÝve been using a variety of 3D solutions, but could immediately see the advantages an Autodesk solution would bring ± not least because of its parametric change technology.¯ He says that he didnÝt take the decision to use Revit Structure on such a large project lightly. ýHowever it needed to be designed in 3D and Revit Structure seemed the best choice. We knew we had the support of Excitech (the Autodesk reseller partner) and after sitting down with them and discussing how we would do it, decided to go ahead.¯
The project in question was the structural design of One New Change, a seven-storey, mixed office and retail redevelopment and building on an island site bounded by Cheapside, New Change, Bread Street and Watling Street in the City of London ± close to one million square feet gross area. The architectural design, by Ateliers Jean Nouvel, had been heavily influenced by the buildingÝs prestigious position right opposite St PaulÝs Cathedral.
ýObviously, the architectsÝ design was entirely governed by the scale of the cathedral and the need to provide as clear a view of it as possible. This meant the design has some particular features such as inclined columns sloping backwards and cranked beams in the roof area.¯ The architectural drawings were transferred as DWG files. ýWe imported them as data into Revit Structure and used this as background to build up our model,¯ Williams explains.
ýFor me, the main benefit of using Revit Structure is that it enables me to manage everything in one single software solution. You can change your levels in any particular view and you know that everything else will change to accommodate this.
ýYou can shift or amend a structural element in elevation or section and know it has automatically updated on the plan. There are other related benefits too. You can manipulate sections knowing that they will take on an updated drawing number according to where youÝve dropped them in on the sheets.
ýAs you go through your customary checking procedures you are delighted and reassured when you discover that all your changes have been co-ordinated. This has proved to be a massive advantage for me.
With other software, changes are a two-stage process. If you change the 2D view, you then have to go back and update the 3D model. This is really time-consuming and opens up many opportunities for error.
However, Williams says that, ýRevit Structure relieves the nightmare of having to make an alteration at the eleventh hour and having to work through the night to co-ordinate the model, drawings and documents¯.
ýOr often you may see a way to enhance the design at the last minute. Previously, if you were working against the clock you may have had to let it go as the change would take too long. Now itÝs less of a problem.¯
As well as enabling the development of a physical model of a structural design, Revit Structure also offers bi-directional linking to analysis software. As Williams explains, this capability wasnÝt put to the test on this particular project. However, Arup has a bi-directional link to Revit Structure with its in-house GSA analysis application.
ýThis is currently being tested ± and the results are good,¯ he reports. ýThis will mean the analysis results will automatically update the design and documentation everywhere, so increasing efficiency, improving accuracy and streamlining co-ordination.¯
Williams is the first to admit that they still have a lot to learn. ýWeÝve been using AutoCAD for almost 20 years and Revit Structure for a few months, so obviously itÝs still early days. WeÝve had fantastic, round-the-clock support and expert guidance from Excitech which has helped immensely.
ýBut the signs are very good and we are excited about learning more about Revit StructureÝs capability.¯
www.autodesk.co.uk/revitstructure






