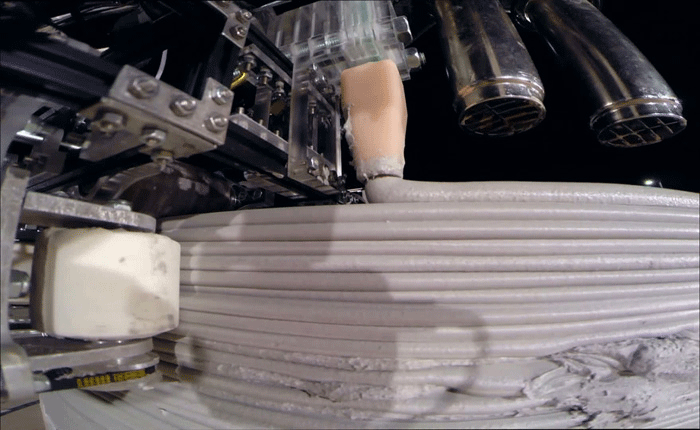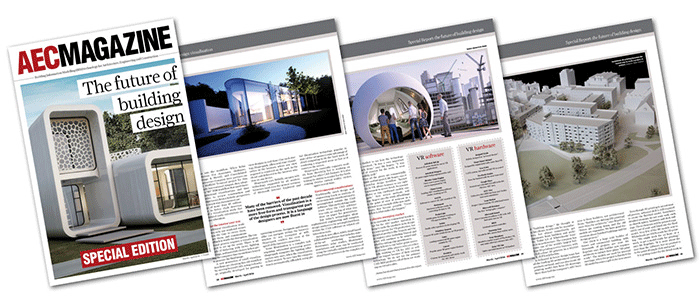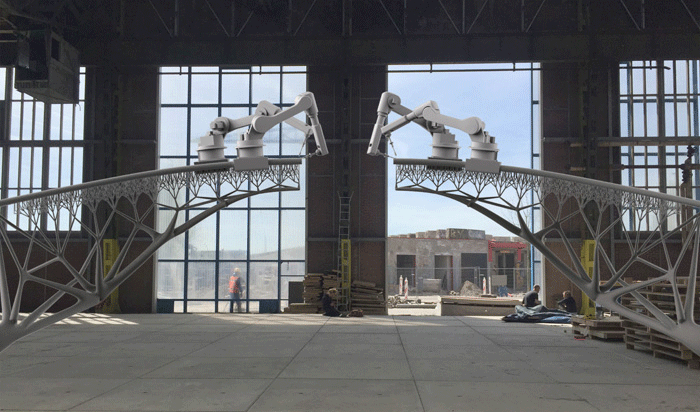Martyn Day evaluates the latest projects and technologies involved in deploying robots and 3D printing in construction
While the general media seems happy to stir up fears of mass-unemployment and social instability brought about by the infiltration of robotics into traditional middle-class jobs, the construction industry remains relatively untouched by automation, despite decades-old flagellation over market inefficiencies.
BIM has been touted as a way to reclaim some of this inefficiency but, looked at a different way, it is also the entry point to robotic fabrication.
In the manufacturing world, the move to 3D modelling enabled Computer Numerical Controlled (CNC) machining and 3D printing, the core asset of which is the creation of a 3D model to drive the software, to drive the machines.
As a model-centric approach becomes more mainstream in AEC, it will inevitably drive the digital fabrication of components or complete buildings. However, today’s attitude towards creating BIM models is more about documentation than driving fabrication and will need another step-change to enable model-driven fabrication.
While much of this work resides in the research labs of universities, there are companies like Laings, which is actively seeking to deploy rapid fabrication technologies that hitherto have been the preserve of the automotive industry. Laings is doing so with its Design for Manufacture and Assembly (DfMA) approach to modular construction.
A number of other highly-publicised projects are also seeking to demonstrate that robots and 3D printing can be utilised effectively on large-scale projects.
Modular and Prefab
Modular design and prefabrication has long been a popular subset of AEC. It has been proven to work for ‘protocabins’, McDonalds restaurants, emergency shelters and caravans, which need to be ‘manufactured’ rapidly and deployed in weeks.
However, despite many attempts, prefabrication has generally failed to get much traction in construction until relatively recently. There are now a number of firms, such as China’s Broad Sustainable Building (BSB) company, which are working out how prefabrication can have benefits without the old drawbacks. Autodesk VP strategic industry relations Phil Bernstein recently examined how technology changes are pushing the AEC industry towards embracing prefabrication. (lineshapespace.com/futureof- construction).
Mr Bernstein envisions that buildings will be ‘assembled’ and then mass customised, enabling sophisticated design changes even though components are configured within a production line environment.
Mr Bernstein gave a number of examples that, he said, prove that it is possible to utilise digital fabrication and have a unique end result.
For example, BSB built a 57-storey tower, with 800 apartments in 19 days (producing an amazing three storeys per day) by using prefabricated components.
The B2 Pacific Park building in Brooklyn’s Navy yard had a very complex design that used prefabricated components to build 32-storeys, 363 apartments, and 930 modules.
Facit Homes has developed a unique way to employ digital fabrication within its BIM process for domestic dwellings. Using Revit, customers work with the firm to design their individual home.
The Revit model is then used to generate GCODE to run a CNC milling machine, which is shipped to the construction site in a shipping container. The building is assembled from insulated wooden box sections, which are cut fresh each day wherever the building site is and controlled back at base in London.
Facit Homes managing director Bruce Bell explained to AEC Magazine why the traditional view of prefab buildings from factories will not work in the residential sector.
“There is a direct correlation between factory fabrication and repetition because you can’t have factories sitting idle due to the overheads. So, as soon as you have a factory, you need turnover and in order to have turnover, you need standardisation and you end up producing the same thing over and over again.
“If you build on-site, which the vast majority of buildings are, the constraints are completely different and fabricating on demand has benefits such as having no heating, storage costs etc, as running a factory would.
“The economics (of prefab) just don’t stand up. It leads to standardisation and people don’t want the same, and every site has its own requirements. There is no one size fits all.”

The robots are coming
Robotics use in construction remains embryonic, with today’s plinth-located manufacturing robots making Doctor Who’s Darleks look positively advanced.
However, there are a number of projects that aim to teach robots to weld and lay brick. To do this it is important to overcome platform immovability, limited arm reach, onsite spatial awareness and real time clash detection.
Safety is also a major concern as these robots will be more than likely working alongside humans.
3D printed buildings
Given that 3D print technology has been around for such a long time, there remains considerable hype around its application. This is probably, in many ways, due to its fall in price to address the emerging ‘maker’ and consumer markets.
Now that hoopla has died down, the reality is dawning on AEC professionals that those with engineering knowledge and CAD skills can manufacture with a growing range of desktop machines. While the print technology progresses slowly, there has been a great leap forward in materials that can be used.
I have seen 3D printers that use chocolate, mud with seeds, plastic, cake mix, candy, ceramic, rubber, colours, UV curing liquid and various metals. It was only a matter of time before concrete and clay became available on the 3D print menu.
Many 3D printed buildings currently come out of China, although many do not appear to live up to the 3D printed label. For example, Zhuoda Group claimed to have produced a 1,100 square metre ‘neoclassical mansion’ featuring multi-storey (five floors) and decoration in just 10 days. However, further investigation reveals that 3D print was used to generate components in a factory, which were delivered on site, not ‘cast’ in situ from a roving 3D print head.
WinSun has developed its own system — a 3D printer array that stands 6.6 metres high, 10 metres wide and 40 metres long.
The ‘print engine’ sits in WinSun’s factory and fabricates building parts in large pieces. These are shipped and assembled on-site.
WinSun claims the process saves between 30%-60% of construction waste, can decrease production times by between 50% to 70%, and labour costs by between 50% and 80% percent.
Yingchuang New Materials claims to have ‘printed’ up to ten buildings in 24 hours. Each ‘house’ was made for less than £3,000.
So far the Chinese company has spent 20 million yuan (£2 million) and taken 12 years to develop its additive manufacturing device. The only sections not produced by the printer were the roofs.
Chinese companies are also keen to find new materials, such as using recycled concrete from unwanted buildings to produce new 3D printable concrete. However mixing concrete with fibreglass and different resins could lead to health issues should anyone actually live in these buildings. The materials science of 3D printed buildings is still some way off.
Amsterdam’s Dus Architects has been experimenting with plant-oil based materials to create a 3D printed house on its open source KamerMaker (room maker) 3D printer. Again, due to build size issues, 3D printing is used to create 2 x 2 x 3.5m high sections of the design, which are stacked up like Lego bricks to create a 3D printed equivalent of a Dutch gabled canal house. The project started in 2014 and is set to last three years.
3D printing concerns
There are many challenges for 3D printing buildings. Physically there is a need to have a huge frame around which the 3D print head can move, otherwise it will remain as print sections and assemble. The materials need to be durable and fit for purpose and consistent — you do not want air bubbles or material weakness in supporting loads, for example.
There are also many problems with printing 3D buildings in concrete. The first problem is the model has to be constructed in a way to get the best fabrication success rate, which will certainly not be the same as producing a BIM model to produce drawings. In addition to the BIM model for architecture and a BIM model for construction, at the moment it would require a model for digital fabrication too.
Concrete curing times have to be taken into consideration. The print head needs to travel as fast as possible and the material deposited needs to solidify and harden within minutes.
Suddenly architects will find themselves being faced with questions that engineers and industrial product designers face every day when designing cars, planes and consumer products. When buildings are made of prefabricated components or 3D printed, they become more like machines, more an assembly that needs to be durable and repairable.
AEC professionals need to consider how to build in structural elements, reinforcement and lighten non-supporting walls. Should the walls be fabricated in one long continual ‘print’ or be broken down? Should ducting or spaces for ducting be included in the 3D model and what would that mean to later refurbishment or alterations/repairs?
How will the material consistency change over the time of the 3D print? Will the weather negatively impact cure times? How long is the material guaranteed for? What’s the toxicity of the material? Can one material fulfill all criteria for each part of the design? What are the legal issues?
There are also fundamental problems with devising shapes for manufacture in today’s AEC tools, which quite frankly were never designed with 3D print or direct manufacture in mind.
This area should improve over time as cement companies like LafargeHolcim experiment with extrudable and quick curing materials.
Complex forms Signature Architects like Zaha Hadid and Foster + Partners find themselves drawn to the possibilities of the technology.
We are seeing an increasing use of nonstandard fabrication materials and methodologies to achieve stunning forms that could previously never have been built for an acceptable budget. As many of these shapes are derived from generative and computational methods, connecting them to automated fabrication machines sounds like a good idea.
Many of Frank Gehry’s designs could not be built because the cost estimates from fabricators had huge ‘risk’ fees included as it was not totally clear from the 2D drawings how components could be manufactured. When Gehry’s practice started using the CAD tool Catia to produce detailed 3D models his contractors and fabricators better understood the design and could reduced costs by using the model to cut the steel and aluminium. Gehry is still proud that he can have a sculpted wall for the same price as a straight one.
Foster + Partners is part of a consortium set up by the European Space Agency to explore the possibilities of 3D printing lunar habitations. As it is prohibitively expensive to ship heavy materials to the moon, Foster + Partners is looking to process and print a lunar soil-based material into an inflated dome. Simulated lunar soil has been used to create a 1.5 ton mock-up using a D-Shape printer.
SOM, together with the Oak Ridge National Laboratory have been working on research for a 3D printed structure made of C-sections called AMIE, which generates solar energy and has a symbiotic power sharing relationship with a 3D printed electric car.
Conclusion
Digital fabrication is undoubtedly coming to the construction industry. With so many active research projects and investments being made in materials and robotic technology, some will eventually stick.
However, it is going to take a while for the various dots to get connected, as changes are required to software, hardware, contracts and mindsets. The idea of a machine or robots creating a building in a single 3D print still seems like science fiction still to me.
At best, it may work in space, for quick military fortifications, or in emergency shelters or homes. But single continuous pour does not seem to make much sense. I also seriously doubt that 3D printing a flat wall is actually any faster or better than a traditional block wall, unless you have severe labour shortage. This is a misapplication of the technology.
Much of the 3D printing hype from China seems to really be a story about prefabrication and assembling it on site and most just look like concrete sheds.
There also needs to be considerable technological advances in all fields to make this work. 3D print industry guru Terry Wohlers said: “When considering the time and cost of constructing an entire building, the skeletal walls are a small part of the project. You also need floors, ceilings, roofs, stairs, and kitchen and bathroom fixtures. Consequently, I cannot see how the use of 3D printing technology could save any time or money.
“When you factor in the added cost of a very large, expensive, and not very portable 3D printer, the cost of these walls are likely far more expensive and time-consuming than conventional walls. The use of 3D printing may be good for marketing and attention, but that’s all.”
For now, prefabrication and assembly on-site can lead to incredible productivity benefits, if perhaps not to stunning architecture.
Robots work best in environments that are controlled and predictable. They are therefore much more likely to be of use in a factory fabricating components.
To effectively employ these methods, designers will need to understand the limits of the actual construction, materials and fabrication technologies far better than they do today.
Even in engineering, which is typically much more connected to fabrication, engineers still create designs that cannot easily be produced digitally or otherwise.
This is an edited version of an article that first appeared in the Nov/Dec 2015 edition of AEC Magazine. To read the full article, which includes more in-depth information about construction robots and 3D printers, click here.
This article is part of an AEC Magazine Special Report into the Future of Building Design, which takes a holistic view of the technologies and processes, which are set to change and enhance the AEC industry in the coming years — from concept design all the way to construction.
Click to read the other articles that make up the report.
1) Introduction New technologies are empowering architectural firms to improve quality, capabilities and process.
2) Conceptual design There are a whole host of digital tools for early stage design experimentation.
3) Rapid site design The rapid capture of site topology is being aided by new technologies.
4) Benefits of 3D design Evolution, not revolution when making the move to 3D CAD.
5) Moving to model-based design How to get from 2D to 3D, how to roll out training and how to overcome common issues encountered along the way.
6) Design viz Advanced new rendering technologies are opening the door to design realism in architectural workflow.
7) Design, analysis and optimisation Once you have a 3D CAD model, optimse your design for daylighting, energy performance and much more.
8) Collaboration and model checking How to share models with clients, contractors and construction firms and test the quality of your model.
9) Workstations What to look out for when choosing a workstation for 3D CAD.
10) Virtual Reality New technologies are now available to support powerful new design workflows.
11) 3D printing Architects are 3D printing architectural models with impressive results.
12) Fabrication As building time gets compressed what will revolutionise fabrication and construction time?

If you enjoyed this article, subscribe to AEC Magazine for FREE






