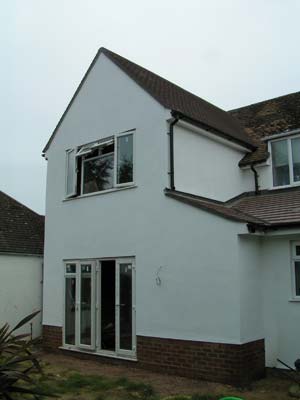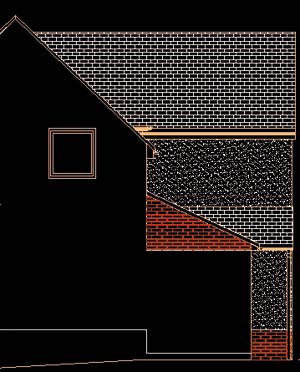Rosser Morris, a small Bedfordshire-based practice, has found Architectural Desktop to be the perfect tool for designing and preparing plans and particulars for local authority Planning and Building Regulation approval.
It’s easy to presume that only larger organisations need to take advantage of the latest technology. After all, don’t smaller firms rely on a more personal approach to win their business?
In reality, owner-operators are often very willing to try out new ways of working. They are only too aware of the need to balance customer service with the bottom line – and often only a clever software solution can help them do this.
Rosser Morris, a small practice designing and preparing plans and particulars for local authority Planning and Building Regulation approval, is a case in point. It has found that using Autodesk Architectural Desktop (ADT) has actually helped improve its relationship with clients and has even become a selling point for its services. At the same time, ADT is also helping increase productivity, ensuring that fees can remain competitive.
" We can show them a 3D model of our proposed design and rotate it so they can view it from all angles. This really blows them away. Many people canÝt relate to 2D plans, but this way they can really see what they will be getting. "
Ben Morris and Graham Rosser have been friends ever since they went to school together. Although they initially both embarked on separate career paths, they recognised a need in the domestic market for consultancy on design and planning and consequently pooled their experience.
When they formed the consultancy neither had very much knowledge of CAD. Rosser, a chartered surveyor, had been a building inspector and Morris’ background was in manufacturing. However, while he was doing a post-graduate diploma in surveying, Morris was introduced to ADT by a lecturer.
“I had never really used AutoCAD properly, but I found ADT very intuitive and easy to pick up,” he says. He was sold on the software – and on using it as a tool for 3D design to help give the newly-formed Rosser Morris an edge over its competitors.
Now, with the help of training from Autodesk Authorised Training Centre, CABS Premier Training, ADT forms the basis of both its design process – and its customer service. “The 3D element is really what gives us the edge over everybody else,” says Morris.
Now, once one of the Rosser Morris team has visited a client’s property, taken measurements and discussed what can and can’t be done under current planning policy, they prepare the plans using ADT. The client is then invited to sit down with them for an hour or so and discuss every aspect of the design.
“We can show them a 3D model of our proposed design and rotate it so they can view it from all angles. This really blows them away. Many people can’t relate to 2D plans, but this way they can really see what they will be getting.
“They can then suggest changes – for example, they may suddenly decide they want a change to the downstairs cloakroom, or it could be something really simple like needing a window to be little bit higher or the back door on an adjacent wall.
“We can then manipulate the model in front of the client so that we get it just right there and then and they can see what the revised design will look like. With a right click all the elevations are updated to reflect this change – it happens in less time than it takes to talk about it.
“A lot of them comment that they or others have had plans done in the past, but they have never before had a say in the conceptual process. And you can see why – without ADT we would have to spend a good few hours adjusting the drawing and everything connected with it.
A combination of Rosser Morris’ experience with local authorities and ADT means that the team can help secure the planning permissions needed without any fuss.
“We were one of the first firms in the area to make online submissions through the planning portal on the building regulations side of things. We’ve worked closely with both planning departments and building control in order to get the style of our plans correct for them – so that we supply all the right information,” explains Morris.
“Using ADT also helps smooth the planning process. For example, on some occasions we’ve submitted an isometric view showing volumes to satisfy permitted development requirements.
“As added value to our clients we are able to make any changes requested by the planning authorities free of charge. This really helps sell our service. Without ADT the changes could easily take around half a day of our time and so we wouldn’t be able to offer this, but with ADT we can do it very quickly and easily.”
It is clear that ADT is a real lynchpin to the service Rosser Morris offers. But does it also earn its keep from a business efficiency point of view?
“Yes, absolutely,” confirms Morris. “We use content especially developed for the UK and now we’ve got certain styles set up and have a close understanding as to how these work, I reckon we can put together a scheme much quicker than anyone can draw it.
“We also find the level of detail very good and I have never seen drawings with the amount of detail we provide, I must admit. We work closely with our structural engineer and he finds we can give him all he needs to do the steelwork, for example.”
Mike Hall of Autodesk Authorised Reseller Computer Aided Business Systems Limited (CABS) agrees: “Rosser Morris is typical of a certain type of open-minded and determined small business that can really get a lot out of using this software. To them it’s not just technology, but an integral part of their offering and they obviously enjoy using it and maximising what it can do – to the benefit of their clients.”
Morris admits that sometimes they even have the challenge of sorting out other people’s miscalculations. “There’s a definite shortage of practical knowledge when it comes to small scale domestic projects – and sometimes architects have designed structures that actually can’t be built,” he says.
“Our prices are keen and, as a small business, we can’t afford to make one mistake. But using ADT we know we are providing designs that will work in the real world – and that in the end means it has really proved its worth.”







