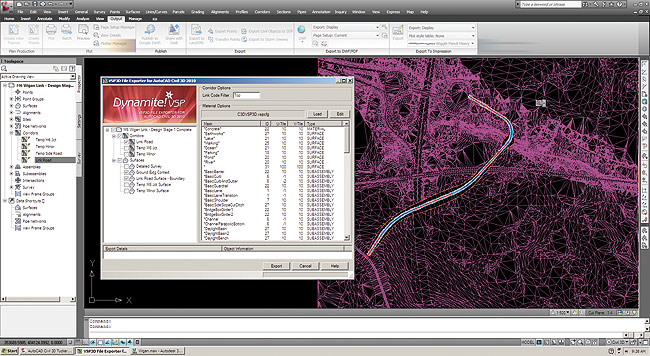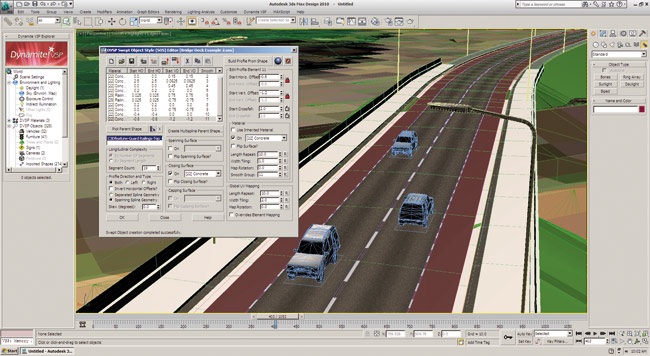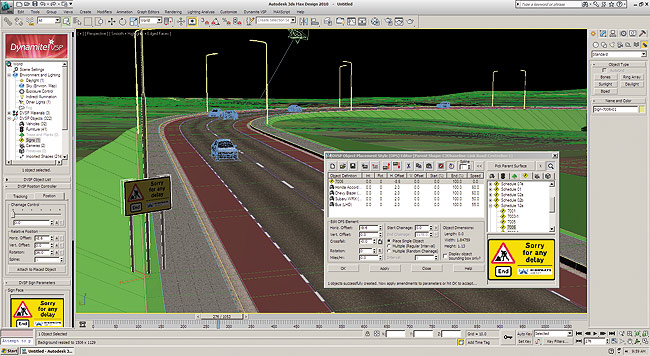New design concept balances environmental, economic, and social criteria for Wyevale Garden Centres’ next-generation stores.
Wyevale Garden Centres, a garden supply chain founded in the 1930s, is bringing its storefronts into the 21st century with a sustainable building design concept that can be used at any of its 110 nurseries throughout the United Kingdom. The green building plans meet Building Research Establishment Environmental Assessment Method (BREEAM) criteria for environmental performance, similar to the Leadership in Energy and Environmental Design (LEED) rating system used in the United States.
As the garden centres have grown in response to trends among gardening enthusiasts, the stores have begun to offer everything from plants and gardening tools to garden furniture, barbeques, and outdoor lanterns. As a result, however, retail spaces that were primarily greenhouses have become outdated, with cramped space and buildings that lack proper insulation and services.
Wyevale wanted its new store design to be underpinned by sustainability principles, a ground-up approach that covers building orientation, construction materials and energy conservation. Wyevale set a goal for its buildings to derive 10 percent of their energy from renewable sources — in accordance with the BREEAM focus on reducing CO2 emissions from building operations — and qualify for the highest BREEAM rating of Excellent. Wyevale turned to London-based RGP Architects, a firm with a strong background in retail design and green architecture. The new building concept was to be part of a rollout programme for its existing store locations around the country. The Cardiff and York store locations were the first to be submitted for planning approval. RGP dedicated a team of five architects to the Wyevale project, which took 18 months to complete.
One of the greatest challenges the RGP team faced was finding a balance between Wyevale’s sustainability goals and the concerns of local residents. Wind turbines were the principle obstacle. Used in combination with a ground-source heat pump, energy-efficient wind turbines would meet Wyevale’s renewable energy goal. However, local residents did not welcome the concept because they believed that turbines would be too noisy and visually imposing.
RGP found the perfect compromise in solar/wind hybrid lamps. The aesthetically pleasing lamps are well suited for use in outdoor areas and parking lots. They derive electricity from a combination of solar panels and a small wind turbine hidden on top of the lamps. “Wind turbines are relatively new in the United Kingdom,” explained Eddie Lamptey, RGP project architect. “We have had problems in the past trying to site them in residential areas and usually end up replacing them with other renewable energy sources.”
As for the rest of the building, RGP went with materials from certified, sustainable sources chosen for their ability to be recycled wherever possible. The primary structure consists of glued laminated (glulam) European Larch timber beams and galvanised steel bracing on precast concrete columns. Glulam timbers give the building a warm, contemporary look while extending the available wood resource by using high-grade material only where it is needed. Window frames are double-glazed for better insulation and made from laminated timber. All structural and roofing materials are 100 percent recyclable.

Covering the sales area of the main building is an ‘intelligent’ skylight made from ethylene tetrafluoroethylene pneumatic air pillows with a unique but simple contour. The pillows vary the amount of sun that enters the building, reducing the need for artificial lighting. They also provide shading in the summer and solar heat gain in the winter.
On cold days, ground source heat pumps provide under-floor heating. In the summer, natural ventilation cools the building. Louvers on the sides of the building adjust automatically according to the temperature and eliminate the need for indoor fans.
The building also collects rainwater from the rooftops into covered storage tanks and from the parking lot via permeable paving into underground storage. Landscape design retains existing vegetation, and drainage systems ensure no harm results in the downstream environment.
Social aspects of the design include accessible fixtures, fittings, and facilities for the physically and sensory impaired. Level access and ample parking allow customers to conveniently load purchases into vehicles.
The new Wyevale garden centre design is contemporary, attractive, and ideally suited to the store’s function. The development plan demonstrates respect for employees, customers, neighbours and the environment. The design creates an exemplary state-of-the-art garden centre that goes far beyond what has been constructed elsewhere in the UK.

RGP relied on Bentley software to design the Wyevale garden centre. The firm used MicroStation for conceptual 3D modelling to explore various design ideas with the client. MicroStation enabled the team to produce 3D PDF files, which helped to create a more efficient flow of information and reduce meeting times. RGP used MicroStation PowerDraft to produce high-quality colour drawings similar to Adobe Photoshop.
“MicroStation is compatible with a variety of different file formats, which made it easy to exchange files with contractors and the developer,” Mr Lamptey said. “The software automatically packages drawings in the file types needed for our network job site and on to an information-sharing site for the consultants involved with the project. We can then call or email those involved to let them know the files are ready.”
“Normally we would export DGN files as line drawings to PDF and work with them in Photoshop to create our presentations. But unique features in MicroStation enabled us to bypass this step and keep it all in MicroStation PowerDraft. This increased our turnaround time and reduced storage space in our servers, since the drawings are smaller in size than Photoshop files.”
RGP was also able to export information suitable for use in integrated environmental solutions software, which is used to check for energy performance and flag areas that may not conform to UK Part L building regulations. This review process ensured that integrated renewable energy systems and natural light were used to minimise energy consumption and associated CO2 emissions.
Wyevale’s green building design has approached a total of $15 million with another one million in float for variations at different sites, such as putting in wind turbines in more remote areas. “We now have a complete set of tender drawings as thick as a ream of paper to hand over to any contractor that is selected to build one of the buildings,” said Mr Lamptey.






