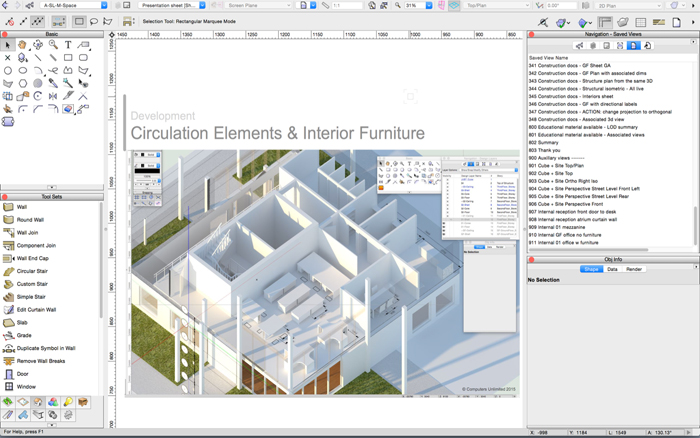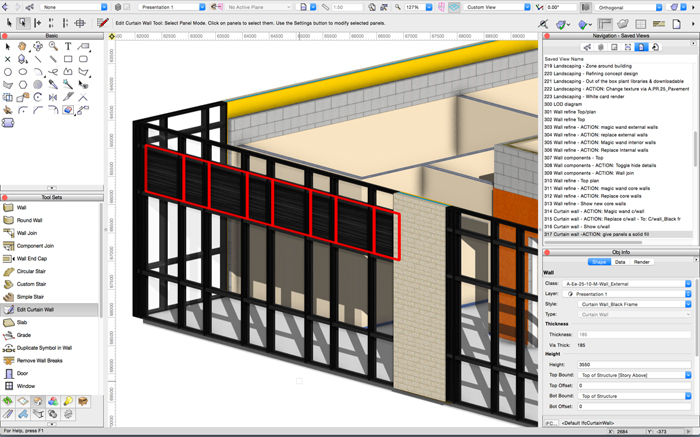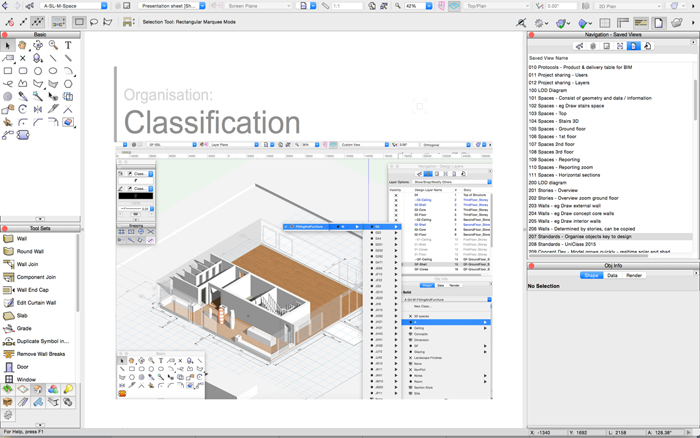UK distributor presents theoretical BIM Level 2 projects in Vectorworks, ‘The Cube’ and ‘The Tower’
Architects were offered expert advice on how to structure and develop their BIM projects at the recent Vectorworks BIM Design Day, held in London.
Samit Patel, BIM Specialist at Exertis Unlimited (3ddesign.unlimited.com), walked delegates through two theoretical BIM Level 2 projects in Vectorworks,
‘The Cube’ and ‘The Tower’. ‘The Cube’ focused on Level of Development (LoD) to demonstrate how to add information to and refine the BIM model through the various RIBA Plan of Work stages.
Patel explained how a ‘refine’ not ‘remodel’ approach allows firms to ‘start BIM early’. Patel used Vectorworks to step through the creation of early massing studies (LoD 100), refining the model for developed design with concept walls, slabs etc. (LoD 200), then moving into technical design to show construction intent (LoD 300).

The presentation covered LoDs for both geometry and information/data attached to the building objects (schedules, data extraction) and how that data is then fed into the Suppliers Information Exchange as COBie drops.
The principles presented with the ‘The Cube’ may have been delivered inside Vectorworks, but they could be applied to many different BIM authoring tools. ‘The Tower’, however, was more Vectorworks-specific with Patel delving deeper into design layers and referencing methods available in the software.

Patel also offered valuable best practice advice, backed up with benchmarks, on how to optimise multi-storey projects so less time is spent waiting for the processing of data heavy tasks.
Collaborative design workflows, which can be enabled through Project Sharing, which was introduced in Vectorworks 2016, also featured.
If you enjoyed this article, subscribe to AEC Magazine for FREE






