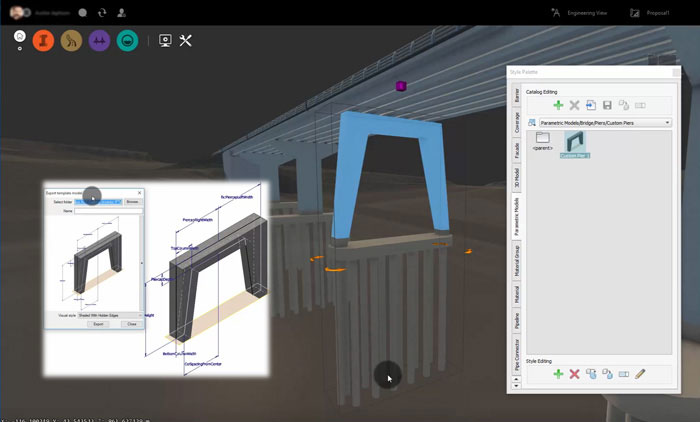Autodesk updates infrastructure-focused tools and gives glimpse of future developments
Autodesk has introduced the 2018 versions of its infrastructure-focused products: InfraWorks (for preliminary design) and Autodesk AutoCAD Civil 3D (for detailed design and documentation).
InfraWorks is focused on preliminary design and features aggregation tools for bringing in data from multiple sources and visualization tools for communication. For this new release, Autodesk is looking to improve its engineering design capabilities, specifically in the modelling of roads and bridges.
For road design, InfraWorks now has an Automatic Option for converting design roads (single objects) to component roads, which are made up of individuaprl parts like lanes, kerbs and grass strips. InfraWorks 2018 also gives feedback when designing roads, highlighting geometry that breaks the applied design standard.
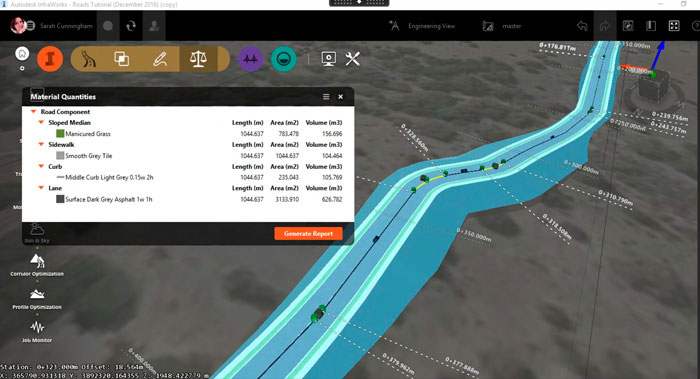
Autodesk has also enhanced the way InfraWorks deals with Material Quantities. In addition to simple cut and fill, users can now quantify more materials including individual road components, bridge materials, drainage components and roadside items such as poles, signs and railings. Quantities can be exported to a CSV file for further review, reporting, or cost estimating.
For bridge design, a new feature allows users to manage bridge components from Autodesk Inventor directly in the Style Palette where parametric content like decks, piers, and girders can be added easily.
There has also been a focus on performance to help users that might not have access to powerful workstations for 3D navigation. Realistic trees can now be replaced with “simplified trees” to help improve performance when regenerating, panning and zooming around models with large numbers of trees, such as forests.
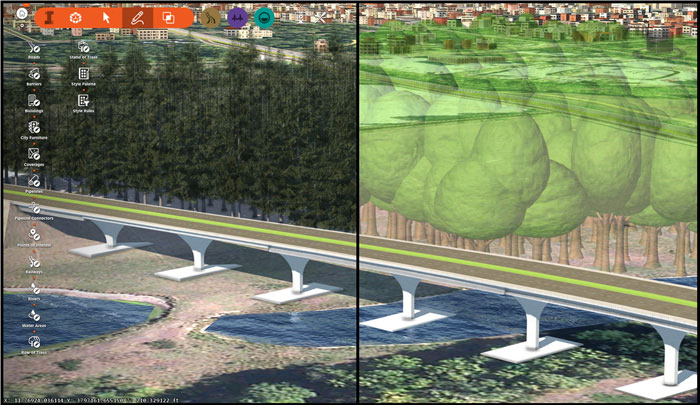
There have also been improvements to the performance of annotations on certain assets, including selected roads, parcels, easements and rights-of-way and some measurement tools. Annotation styles have improved readability and are more responsive as you zoom in and out. They also respond more effectively as you change your view perspective, says Autodesk.
Autodesk has also given a glimpse into future developments for InfraWorks. Some of the features that Autodesk is working on include the ability to extract more features from point clouds (InfraWorks currently allows users to extract a surface / terrain model from a point cloud); authoring of custom road components; more annotation capabilities including bridges; and component-based intersection design including medians in intersections.
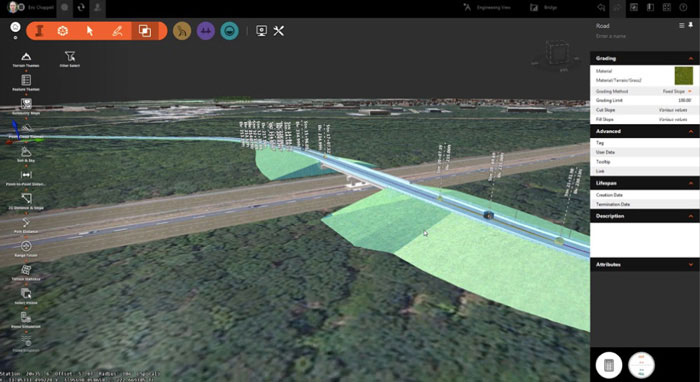
Other potential new features include: more granular superelevation editing; further expansion of quantity reporting including hauling schedules and cut/fill graphics; and building pad and parking lot grading.
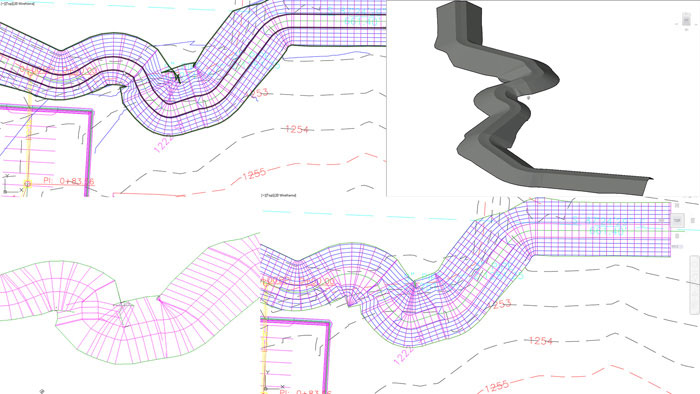
AutoCAD Civil 3D 2018 takes over from InfraWorks for detailed design and documentation. To this end there is now a simplified workflow between the two products. From within Civil 3D users can now launch InfraWorks and import and export IMX files.
In AutoCAD Civil 3D 2018, when you have corridor tangents intersect at a corner, or the corridor is created at a fixed width, the inner and outer corners of corridors are now cleaned up automatically. Users can also clean up corners from corridors brought forward from prior versions of AutoCAD Civil 3D by simply making an edit to the corridor and rebuilding it.
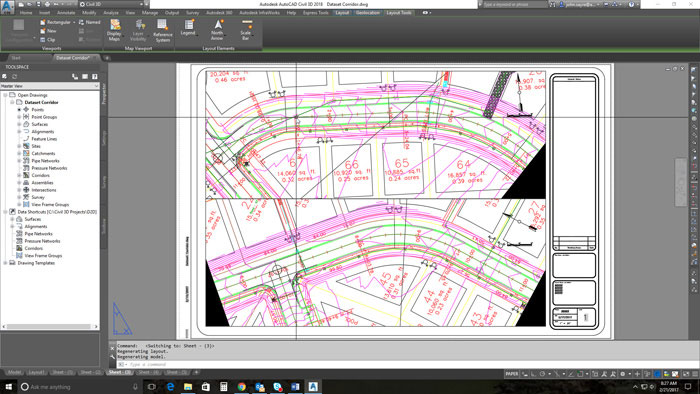
New drawing templates have also been added in AutoCAD Civil to accommodate the ability to create plan/plan and profile/profile sheets in AutoCAD Civil 3D 2018. The plan production tools are designed to enable users to more quickly create construction documents by creating plan(s)-only, profile(s)-only, and section sheets.

Finally, new connected alignment capabilities in AutoCAD Civil 3D 2018 allows users to create a new dynamically linked alignment and profile that transitions between two intersecting alignments and their profiles. This feature can be used to create a curb return, an exit ramp, a merging/diverging road, or to connect an existing road with a proposed road.
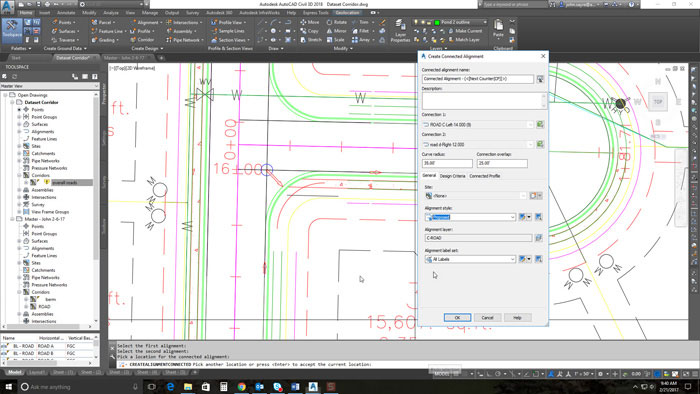
If you enjoyed this article, subscribe to AEC Magazine for FREE

