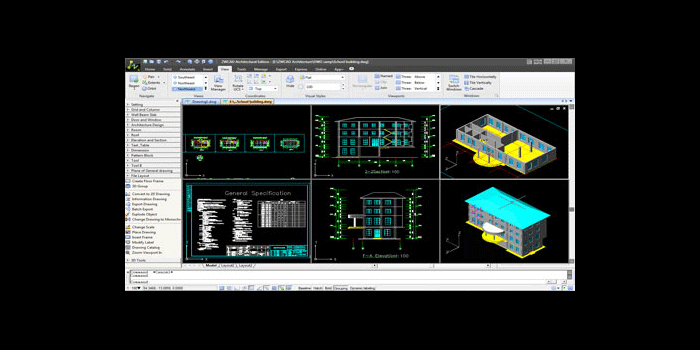DWG compatible software features associative plans and 3D models and parametric walls, doors and windows
ZWCAD Design, a Chinese developer of DWG-compatible CAD tools, has released an architecture-specific version of its ZWCAD+ software called ZWCAD Architecture 2015.
Features include associative plans and 3D models, parametric building components including walls, doors and windows, roofs, room areas, and organized schedules. Users can also visualise designs within Google Earth.
If you enjoyed this article, subscribe to AEC Magazine for FREE
Related articles:
NEWS: Pointfuse V2 to power point cloud conversion in Arena4D
Netflix joins Blender Development Fund
Faro Freestyle 2 handheld scanner for construction
OpenSpace enhances 360° reality capture solution
NEWS: Lenovo launches its first 15-inch VR-Ready mobile workstation
Scan to PDF
NEWS: Solibri Model Checker link for ArchiCAD 22 released
KINDAutomatic to liberate Revit data
Advertisement






