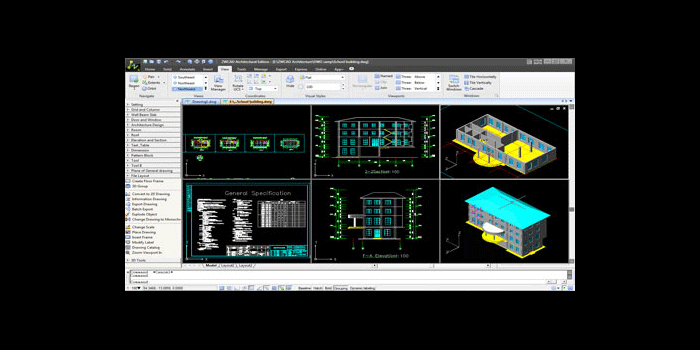DWG compatible software features associative plans and 3D models and parametric walls, doors and windows
ZWCAD Design, a Chinese developer of DWG-compatible CAD tools, has released an architecture-specific version of its ZWCAD+ software called ZWCAD Architecture 2015.
Features include associative plans and 3D models, parametric building components including walls, doors and windows, roofs, room areas, and organized schedules. Users can also visualise designs within Google Earth.
If you enjoyed this article, subscribe to AEC Magazine for FREE
Related articles:
AEC Magazine reporting live from Autodesk University 2015
NEWS: Bentley delivers new learning program
NEWS: Thinkbox shows off Sequoia at SPAR conference
NEWS: AMD doubles up on pro GPU power with Radeon Pro Duo
Epic Games launches limited beta of RealityScan for iOS
NXT BLD London announces conference program
NEWS: Faro PointSense 18.0 Suite for construction and architecture
Nemetschek Group invests in construction startup SymTerra
Advertisement






