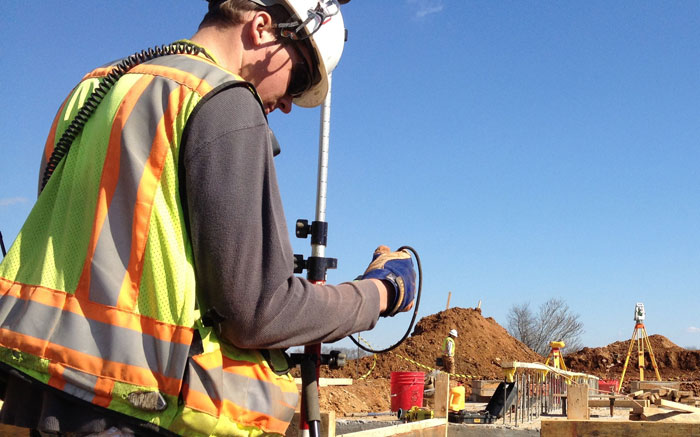Hensel Phelps relies on Tekla BIMsight for coordination, communication and simulating construction, using BIM models instead of drawings.
Like most complex AEC projects, constructing a design-build data centre involves a great deal of coordination between many divisions, especially MEP (Mechanical Electrical Plumbing) and structural.
On a recent project undertaken by Hensel Phelps, a general contractor based in Colorado, project requirements stipulated all designers and subcontractors provide accurate, current Revit models throughout design and construction.
To keep control of these highly detailed BIM models, the project team uses Tekla BIMsight as a coordination and a communication tool. A mobile jobsite kiosk allows easy access to digital drawings and the Tekla BIMsight models. Any worker on-site can go to the kiosk to work out field issues, check RFIs (Request For Information), navigate the models, and come to resolutions – all without having to come back to the job trailers.
About 15 members of the Hensel Phelps project team are currently using Tekla BIMsight on a daily basis. The team’s superintendents utilise the software as a communication and coordination tool between trades. The project is very mechanically and electrically involved, so Tekla BIMsight allows sequences of work to be visualised in order to efficiently construct complex MEP elements of the building.
As a general contractor, Hensel Phelps self-performs cast-in-place concrete and backfill operations. Field engineers provide layout and control for the craft putting the work into place, using Tekla BIMsight when creating foundation lift drawings, in order to identify any design conflicts before work begins. Also, the engineers and carpenter foreman have had great success when collaboratively reviewing the models to better understand what needs to be constructed.
Due to the extensive MEP coordination efforts needed during the design/build process, quality control personnel have implemented the use of Tekla BIMsight as a clash detection tool. Additionally, the software is used by quality control members in the field during inspections. Using a Dell XPS 12 hybrid PC, the model can be referenced to ensure correct as-built conditions compared to the design intent.
Working on site with 3D
The model-based workflow has been a success. Being able to see the building in 3D makes it much easier to understand than looking at paper drawings, explains a member of the Hensel Phelps team, “With Tekla BIMsight being so fast, our field craft (foreman and carpenters) are able to go to our mobile, tablet-based kiosk, and look at the model. The program is very simple and takes only a few minutes to teach someone how to use the program. We had a foreman reviewing the drawings and could not visualise what he was supposed to build. He went and pulled up the 3D model in Tekla BIMsight and he immediately understood what he was supposed to build.”
Hensel Phelps has found the Clip Plane function a very useful feature of Tekla BIMsight. “We often use it during subcontractor meetings. During this time, the project schedule and upcoming scopes of work can be visually compared, in order to facilitate better communication between trades, and sequences of work,” stated the Hensel Phelps team member.
Project management
Looking to the future, Modular Electronic Office, MEOHensel Phelps, plans to extend its use of the software, “Tekla BIMsight has been a great, easy-to-use tool, which we have used extensively on this jobsite,” said a team member. “The continued use of this software plays into Hensel Phelps’ real-time, cloud-based, integrated building and management technology solution, affectionately known as MEO, which stands for Modular Electronic Office.
“MEO is a suite of innovative tools and best practices that enhance project management, and ensure real-time communication and collaboration — so obstacles are eliminated, and opportunities are quickly seized.”






