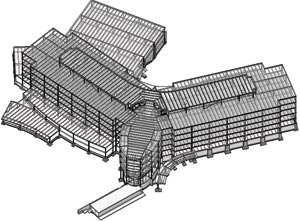With Revit Structure an analytical model is automatically generated as you create your physical model. The analytical model can then be linked to structural analysis applications and the physical model automatically updated from the results.
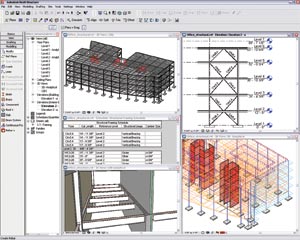
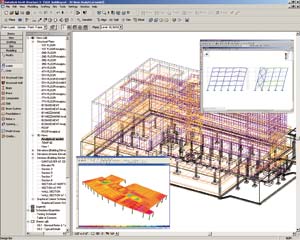
Revit Building was only ever meant to be one part of the much bigger picture that is BIM. The parametric building modeller, which provides the architectural element to AutodeskÝs Building Information Modelling philosophy, has now been joined by a structural engineering partner, Revit Structure. The product was launched in the US last year, but it has taken 12 months for it to make its way across the pond, maturing into third release and picking up localisation for the UK market on the way.
Revit Structure is a design and documentation solution specifically developed for structural engineers. Like Revit Building, it is a database-driven application built around a single model. You can view your model in 2D, 3D, elevation, section, and detail and each will give you a live view taken from the master database. All of these views are stored in a central project browser rather than in individual files and any changes made, such as moving the position of a member, will be reflected across the whole project. This isnÝt just restricted to geometry however, as the master model can also be amended by making changes to linked schedules ± by altering the size of a column, for example.
This is a different approach to many 3D systems which derive 2D drawings and schedule data from a master 3D model, but not the other way around. With Revit StructureÝs change management engine everything is linked ± a change made in one view is propagated everywhere.
Whereas Revit Building uses a single model, Revit Structure uses two and automatically generates an editable analytical model alongside the physical model you create. The physical model, which shows a true representation of what structural elements look like, is used for layout, drawing production and documentation, whereas the analytical model can be bi-directionally linked to third-party structural analysis applications to enable a more integrated design process. Any design changes made in your analysis application can be brought back into Revit Structure and both the analytical and physical model (and of course any related documentation) automatically updated.
Working with structural models
In an ideal world the starting point for any Revit Structure model would be a 3D Revit Building model sent direct from the architect. This can streamline the whole model creation process as engineers can share the same underlying database and define structural members directly from the architectural model.
Working alongside Revit Building also has benefits downstream and interference checking can be carried out between architectural and structural elements and once the models are linked both architect and engineer can be notified of any changes made to the architectural/structural model using the copy/monitor tool.
For example, if an architect moves a column, the structural engineer will be automatically notified when the models are next linked up. The change can then be accepted, postponed or rejected.
3D models can also be imported from Architectural Desktop, and engineers can use plan views as a reference when starting their structural layouts. To help co-ordinate designs structural engineers can also export their Revit Structure models to Architectural Desktop, creating true ADT objects. Links to Autodesk Building Systems (used by mechanical and electrical engineers) and IFCs (Industry Foundation Classes) are also provided.
Robot Millennium from Robobat
(www.revit.robobat.com)
RAM Structural System from RAM Intl
(www.ramint.com/support/revit.jsp )
RISA-3D and RISAFloor from RISA Technologies
(www.risatech.com/partner )
Smart Modeller from CADS
(www.cads.co.uk )
Fastrak and S-Frame from CSC
(www.cscworld.com )
GSA from Oasys Software (Arup)
(coming later this year)
(www.oasys-software.com/products )
Despite the additional benefits that come from working with a complementary 3D architectural product, a more common starting point is to import a 2D DWG, DXF, or MicroStation DGN file. Here, structural elements such as walls and grids, can be created simply by clicking on the appropriate 2D lines.
Of course all the sharing of 2D and 3D data relies on the premise that the structural engineer fully trusts the integrity of the architectural model, which is still not often the case in the construction industry. There is still a fair amount of distrust of CAD data and the standard deliverable continues to be the printed drawing, complete with the legally binding signature. As a result, many structural engineers may prefer to start modelling from scratch, though this sharing of data may prove to be very popular in design/build companies, where there is a collective responsibility.
Whatever the starting point for the project, Revit Structure provides a range of parametric structural modelling tools, which can be used to generate your model in either a 2D or 3D view. The depth of tools is fairly extensive, including grids, beams, beams systems, intelligent wall families, bracing, slabs, and foundations to name but a few. One notable omission is cold rolled steel and Autodesk is currently working with UK manufacturers to deliver a library of Z purlins and rails.
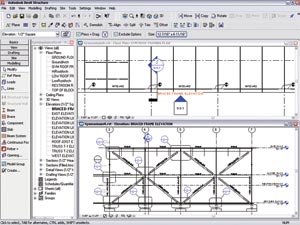
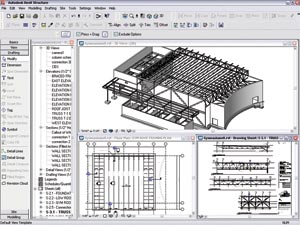
Elsewhere, structural steel components have been localised for both UK and European standards in Revit Structure 3 and these are selected from a pull down list, along with material type and size.
With Revit StructureÝs object±based architecture, columns automatically snap to grids and beams snap to columns or gridlines. If the grid is changed at any time during the project, all the related components will follow. Of course, the beauty of Revit Structure is that many components can be modelled parametrically. For example, secondary beam systems can be defined not only by their spacing, but by the number of beams within a defined length. Then, if this length is changed, the system will automatically update the position of the beams.
In a typical building, the structural engineer will complete a single level, then copy and paste the structural components onto the other levels, quickly building up a complete structure.
While this entire modelling process is centred around the physical model, at the same time Revit Structure automatically generates a fully associative analytical model, consisting of elements and nodes, and it is this that the structural engineer can use for analysis in a range of third party applications.
Structural analysis
While the modelling functionality in Revit Structure is excellent, the feature that sets the system apart from others is its associative analytical model, which enables a bi-directional link to be formed with a range of third party structural analysis applications. With multiple analysis applications often used in a single project, the creation of a master analytical model in Revit Structure means that structural engineers do not need to re-model the same data in each individual application. This not only streamlines the whole process, but helps reduce errors and ensure that the engineer is always working on the latest model.
The level of integration varies from application to application and itÝs important to check with your chosen structural analysis software provider to see how tight this is. Developers that currently offer plug-ins for their analysis products through Revit StructureÝs API include Robot Millennium from Robobat, RAM Structural System from RAM Intl, RISA-3D and RISAFloor from RISA Technologies, Smart Modeller from CADS, and Fastrak and S Frame from CSC. The list is still growing and Oasys, the software arm of Arup, will be launching a plug in for GSA later this year. In addition, Revit Structure also supports the CIMSteel CIS/2 interchange standard.
Users can choose to link the whole analytical model or a subset to their chosen analysis application. This depends on the type of analysis that they want to carry out, and can be done at any time in the design process with a single mouse click. For example, the entire model could first be used for a global analysis to get reactions, sheer, force and bending moments, with a section then exported to another application to design beams or slabs.
In terms of loading, you can apply basic area and point loads inside Revit Structure and these can also be exported to your chosen analysis application. However, users may find it more efficient to set up loads and load combinations inside their chosen analysis application.
Once your analyses have been solved any modifications can be fed back into Revit Structure, where it can track changes such as which members have been altered, which have been added and which have been removed. The system can then automatically update both the analytical model and physical model.
Of course, the process described above is an ideal example. The reality is that many analytical models need to be different from their physical counterparts so that they can be solved efficiently or indeed accurately. For example, as you step up through a building, the column size is typically reduced and the user will need to alter the analytical model in Revit Structure before it can be analysed accurately. This, of course can mean than the analytical and physical model are out of sync, and despite built-in tools that can check and warn if tolerances are exceeded, users need to be very aware of the implications of any changes, particularly when receiving updates from their third party analysis application.
Design documentation
Once the design is finalised, the creation of plans, elevations and sections in Revit Structure is very easy. Views simply need to be dragged and dropped from the project browser onto each drawing sheet. As each drawing view is still a live representation of the master model even last minute changes to the design will be automatically reflected throughout all documentation. Schedules, section labels and callouts will also be co-ordinated even if they are on separate drawing sheets.
Schedules themselves are incredibly easy to generate and include sorting, grouping filtering and counting functionality. As mentioned earlier, any changes made to the schedule will automatically be made to the master model and hence any related views.
Structural details can be created from views of the model, or generated from scratch either using RevitÝs 2D drafting tools or importing them from AutoCAD (which incidentally ships with AutoCAD Revit Series – Structure). AutoCAD can also be used to finish off your design documentation, but you lose the associativity with the master model.
Conclusion
With Revit Structure Autodesk is offering an extremely exciting proposition for structural engineers. The modelling tools are easy to use and the powerful change management engine, which means a change anywhere will be reflected across the whole project, is a major strength of the product. This not on only streamlines the whole design documentation process but helps reduce errors, particularly when any last minute design changes are required.
This level of functionality has been at the heart of the architecturally focussed Revit Building for some time, but the coordination of design data in Revit Structure goes beyond the integration of 2D, 3D, section views and schedules. The productÝs links to Revit Building and ADT also help bring the architect and structural engineer closer together by enabling the re-use of data, interference checking, and in the case of Revit Building 9 and Revit Structure 3, the monitoring of any changes made between structural and architectural models.
While this co-ordination of architectural design data will appeal to those who trust their source data, the major draw for structural engineers is certain to be the ability to establish dynamic links with a range of structural analysis applications, with Revit Structure acting as a central repository for all design updates.
And while close attention will have to be paid to any changes to the analytical model during the analysis round trip and the knock on effect to the physical model, the fact that you only need to model once to produce physical model, analytical model, and all design documentation has the potential to make Revit Structure an attractive proposition for any structural engineer.
www.autodesk.co.uk/revitstructure

