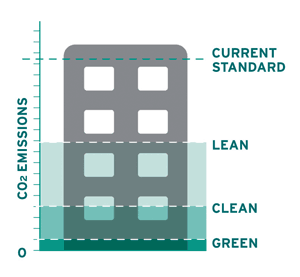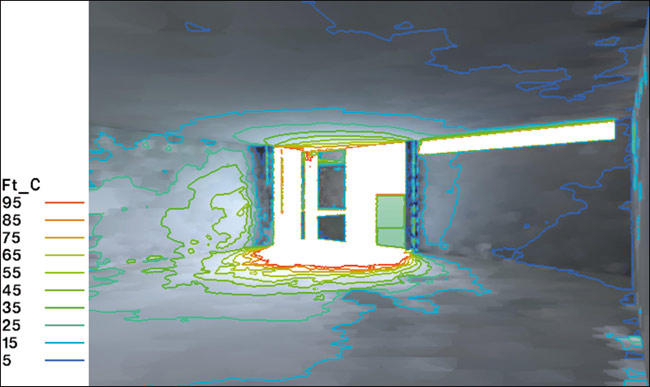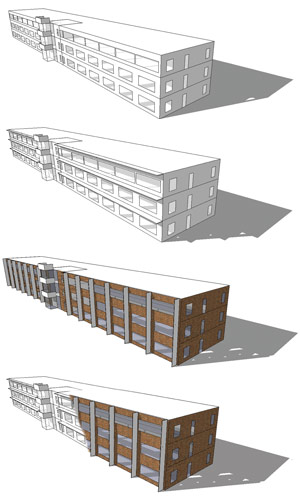Dr Don McLean, founder and managing director of IES, has a passion for building analysis. He says, to enable sustainable designs, architects need to understand the physical impact of design decisions early in the process.
One of the key challenges facing today’s designers is understanding and tackling how to incorporate sustainable design principles into existing workflows and processes. There is now a general appreciation and growing knowledge of just how powerful building performance analysis and energy modelling can be within a green design process. However, there are still a lot of unanswered questions, particularly among architects.
Questions such as: What analysis capabilities are available to me? How do the results inform me? What tasks should I be doing when? How do I incorporate all this into my existing workflow? As a general rule, the most impact is made when analysis and modelling is incorporated from the earliest stages, well before key design decisions are set. High quality analysis information can quantify and inform iterative decisions for new, refurbishment and in-use projects, allowing the team to develop creative sustainable solutions. Analysis can then be used to further refine the design as it progresses.
The issue is that most building performance simulation tools are deemed not compatible with architects’ working methods and needs. From the perspective of many architects, these tools are judged as too complex and cumbersome. This stems from the fact that most analysis tools were developed by technical researchers, building scientists or high-efficiency heating, ventilation and air conditioning (HVAC) engineers concerned with empirical validation.

There is a real need to fully comprehend architects’ problems in interacting with performance simulation tools — architects have different backgrounds, different knowledge processing methods and are visually orientated. This is exactly what we have been trying to achieve at IES through the development of different levels of interface to the robust technical capabilities of our core suite the Virtual Environment.
Beyond empirical design
To bridge this analysis gap between architects and engineers, it must be recognised that building simulation is a human, psychological and social discipline, as well as an empirical one. Today, there are many factors which provide a real chance to bridge this gap.
The waves of energy codes and rating systems such as LEED, BREEAM, EPCs and Part L, as well as a growing social consciousness, are pushing the ethos of sustainable building design to the top of the agenda. While the advent of Building Information Management (BIM) and recent direct links of performance analysis tools to BIM and other CAD tools, is pushing a more integrated, information sharing approach to design team working.

Through the introduction of our different levels of interface that can be used right from the early design stages, IES is moving toward an ‘analysis to understanding’ approach — helping designers better-comprehend the input data required for modelling, allowing meaningful simulation and interrogation of results to support an iterative and more integrated design process.
So how can performance simulation be used by architects? US energy secretary Steven Chu is adamant that great efficiency, particularly in buildings, will significantly reduce the number of power plants built.

Iterations of a design
Variations of a building. By creating a number of different facade-shading options, analysis will help evaluate the most effective response to the physical conditions.
The overall aim should be to reduce overall energy consumption, while looking at applying low carbon technologies and renewable energy sources. However, this lean, clean, green approach should not be to the detriment of occupant comfort.
Comparative analysis of climate, building metrics, solar, energy/carbon, light and natural resources at the early stage, using ballpark figures, can be useful to check feasibility, quantify and inform design team decision making. It can help with those all important masterplanning, orientation, massing and form decisions; justifying choices and differentiating project proposals.
Results can be used to explain and quantify to clients the sustainable impact of different decisions and tradeoffs, offering a competitive advantage, while feasibility conversations with engineers can easily be started early on before key decisions are set in stone.
Detailed analysis, of these and other elements such as airflow, thermal comfort, heating/cooling loads, egress and value/cost at later stages provides more accurate figures and results for system sizing, fine tuning, compliance, costing and documentation.
Again competitive advantage is achieved as results and analysis can be presented to clients and building control, justifying design decisions and providing data for effective commissioning and in-use operation.
Embracing green design
We are seeing at IES that increasingly architects are starting to embrace and understand the power of analysis. The shift appears to have started. For example, Broadway Malyan has been piloting the use of our software in conjunction with Google SketchUp at the initial masterplanning and massing stages across a number of key projects in London and Dubai.
Stephen Choi, sustainable design co-ordinator at Broadway Malyan, while discussing the promotion of core sustainable design principles, said: “The integration has promoted the key value that good design is sustainable design, and nothing more complicated than that simple sentence.” “I noticed that on the pilot projects when the architects knew that their designs were being tested in a tangible quantitative method, the way they thought about the design started to change,” added Mr Choi.
“This, and the analysis feedback, was a learning catalyst for them. A greater understanding of the non-visual effect the lines they were drawing started to grow and over time a better ballpark appreciation of what design elements mean in terms of energy use, solar and daylight performance developed.”
Burt Hill, a US architecture and engineering consultancy which uses Autodesk Revit with IES analysis tools, has had similar experiences.
Dustin Eplee, leader of Burt Hill’s energy analysis team, an in-house consulting group dedicated to building simulation said: “When the architectural design model is also the energy model, energy modelling and responsiveness become core components of the design process. For example rooms are designed explicitly as 3D energy-consuming volumes instead of just floor space bounded by walls.” This ‘good design is sustainable design’ ethos promoted by quantitative analysis can make a great impact. Architects get quick environmental feedback on design iterations and environmental engineers can input more into the design. Achieving this kind of effective collaboration and cross-discipline understanding, in my opinion is core to achieving truly sustainable, energy-efficient building design.






