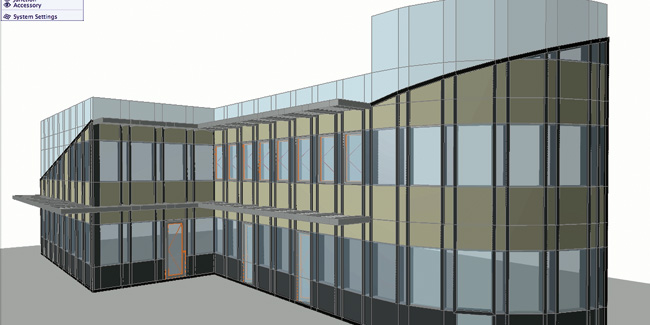Recent market conditions have coalesced to drive a massive take-up of Building Information Modelling (BIM) tools. Martyn Day looks at the benefits of this fast-growing technology.
Looking at the sales of architectural design tools, itÝs clear to see that the design market has started a mass migration from 2D draughting to 3D modelling, from merely documenting designs to building complete Virtual Buildings. While the technology has been around for many years, new market dynamics and maturation of solutions has created a technology tipping point, where a process called Building Information Modelling (BIM) is assisting practices to seek new methods to improve efficiency, reduce errors and increase profits. Recent events such as the downturn in some world economies and move towards Ùgreen buildingsÝ, are also driving a rethink of the design process, with a model-centric approach providing new possibilities and business models.
These market conditions are further bolstered by many innovative practices, which have already tried and tested these new systems and processes. And modelling-savvy graduates leaving universities and entering practices are promoting model-based design strategies. This migratory trend towards BIM was highlighted in a recent market survey by McGraw Hill published at the start of the year where an amazing 50% of the firms that responded said they were going to have a BIM process in place and implemented by the end of 2008. BIM relies on the fact that a central Virtual Building is created of the design, from this schedules, quantities, plans, sections, elevations, details and general assembly drawings are all automatically derived. Should an edit be made, then all the corresponding sheets can be updated in a co-ordinated manner. There are additional benefits, in that the model can be used to produce interior and exterior rendered images and walkthroughs, as well as serving as the base geometry to perform thermal, lighting, solar, and carbon footprint analysis for building compliancy testing.
GraphisoftÝs ArchiCAD
Based in Budapest, Hungary, Graphisoft was established in 1982 and proved itself to be an innovative Apple Macintosh-based CAD development company. It offered the first combined 2D and 3D CAD product for personal computers. ArchiCAD is the companyÝs BIM solution for the building industry, and over the years has grown to have a user base of over 100,000 architects on both Apple Macintosh and Windows platforms. Now in its 12th release, ArchiCAD is the most mature BIM solution for architects, having trail blazed the Virtual Building approach to design years before any of the other vendors. With a commitment to Mac and PC, ArchiCAD is also the only BIM solution to run on both platforms. With the resurgence in popularity of Apple, this puts Graphisoft at the top of the list for any Mac-based architect.
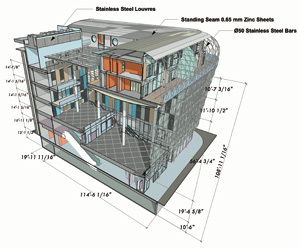
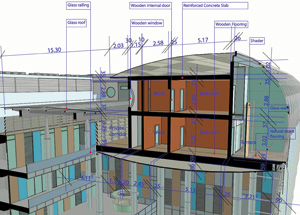
The basic principle of ArchiCAD is the Virtual Model. Working live in 3D, the architect constructs designs using parametric, intelligent walls, doors and windows, together with other common elements like slabs and curtain walls. This can be done at any stage of the design process. These intelligent objects contain different display behaviour, depending on what view and document of scale the architect changes to. You can change your view and make edits and all the views will update.
To get the 2D drawings out of the system, all plans, sections, details and elevations are extracted from the 3D central model, or Virtual Building. Changes made to the model will be carried out through all documents. You can add traditional 2D elements to the drawings too, like polylines and splines, hatches, dimensions and annotations. These layouts can be printed, plotted or uploaded to the web. For file output, ArchiCAD supports DWG (AutoCAD), DGN (MicroStation), DWF (Autodesk Web Format) and PDF (Adobe Acrobat). But BIM is not just about documentation. By adding these smart parametric objects and zoning areas, additional information is being added to the model which can be extracted at any time in the process. Schedules and quantity take-offs almost become a bi-product of the design process. ThereÝs additional flexibility in that these lists can be customised, and again if the model changes, these schedules and quantities update.
Having designed a complete 3D model, itÝs also possible to use the built-in rendering tools to generate photo-realistic or artistic images to sell design ideas. Using the Lightworks ray-tracing engine, ArchiCAD can produce some stunning renditions, incorporating transparent and translucent materials, with reflections and soft shadows.
With buildings being specifically identified as major pollution sources and energy wasters, there are a growing number of standards that either require compliance or are being built into client tenders. Traditionally, architects have had to rely on experts from outside to get feedback on the performance of their designs. Virtual Building systems like ArchiCAD, which contain all the necessary information; volumes, materials, gazing areas and geographic location can enable any practice to utilise one of any number of popular analysis packages to evaluate a designÝs Green Building compliance and optimise the design. GraphisoftÝs commitment to XML and Industry Foundation Classes (IFC) provides an open framework to transfer intelligent model data to these systems.
New in ArchiCAD 12
The latest release of ArchiCAD 12 has a number of very powerful enhancements that are immediately obvious from initial boot up. Version 12 sees work in the three key areas of Speed, Design and Documentation. The first and for me the most fundamental improvement to ArchiCAD comes in its speed enhancement. For the first time ArchiCAD makes use of multi-core processors, which are now standard in all new machines. Most Intel processors have two cores and multi-processor machines can have eight cores or more. In fact, in the future Intel say that we can expect machines with hundred of parallel processors.
{mospagebreak}
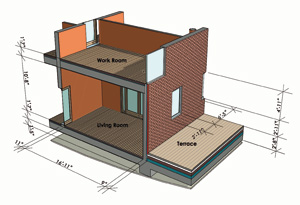
ItÝs a major architectural change to re-write the core code to make use of multiple threads and farm out the grunt work to these multiple cores. In 12, Graphisoft has done an exceptional job of this, accelerating modelling, shadow casting, creating 3D views, sections, elevations, rendering panning and zooming ± to name just the most used features. For customers this means less time waiting. Virtual Models are compute-intensive and to perform complex operations on large models has traditionally led to a tea break. With ArchiCAD 12, performance has seen speed boosts of over 100%. This for me makes the release a no-brainer for those thinking of upgrading.
Moving to the Design updates, the most impressive addition is the new Curtain wall tool, which is possibly the most comprehensive and flexible approach to creating curtain walls that I have come across. Graphisoft has implemented a hierarchical system, where a user creates a ÙschemeÝ for a curtain wall in a very visual wizard, defining the layout of physical members and panes to great detail. When applied in the model, the curtain walls work beautifully producing perfect joins and making light work of complex systems. The user can edit on the fly. One of the demonstration datasets shows how the new curtain wall system could be used to create walls, floors even roofs if necessary. ItÝs probably the most flexible object in ArchiCADÝs armoury. Based with this new component philosophy, future releases of the product will see other key building elements re-worked in this way.
Long overdue but welcome, the ArchiCAD Stair tool has had some attention, providing four new stair types and better 2D documentation and representation. Users would typically have to do manual drafting on the 2D representation; with 12 thatÝs no longer necessary. There are many more parameters than before, offering enhanced flexibility. The four new types of stair include: Single Winder at Low-end, Single Winder at Upper-end, Single Winder U-Return and Double Winder U-return.
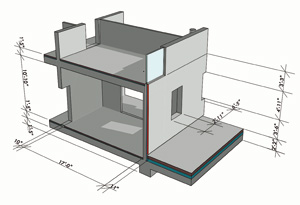
A new display mode called ÙPartial Structure DisplayÝ lets users work in a wall and slab view, which helps when working with structural members or a structural engineer that is adding load-bearing elements to the model. These elements can now easily be selected and exported to structural applications.
Placing elements gets a couple of handy new features too. A new small but useful addition comes in the form of a Nudge tool, which allows one or more elements to be selected and moved small increments with the arrow keys. This works in both 2D and 3D. Align and Distribute is a powerful tool that lets users select 2D or 3D objects, which can be placed along a set path in user-defined patterns. This could be table and chair objects or points on the face of a wall.
Documentation and formats
Dimensions can never be flexible enough and Version 12 beefs up the intelligence and flexibility of placing dimensions. Now the process is much more interactive with the user being able to get immediate live feedback. It seems most things can be set on the fly, giving dramatic improvement in productivity and ease of use.
Fill has had some powerful additions, where translucent solids, transparent gradient and images fills have been added. These are great for competitions or client presentations and means that the views no longer need to be imported into tools like Photoshop for finishing off.
Finally documentation embraces 3D in a meaningful way. Now you can use any 3D view generated in ArchiCAD to create a document where dimensions, annotations and 2D drawing elements may be added. These really do make for more effective communication of design intent than a 2D drawing. A number of these provided on-site really could assist any confusion as to the design intent.
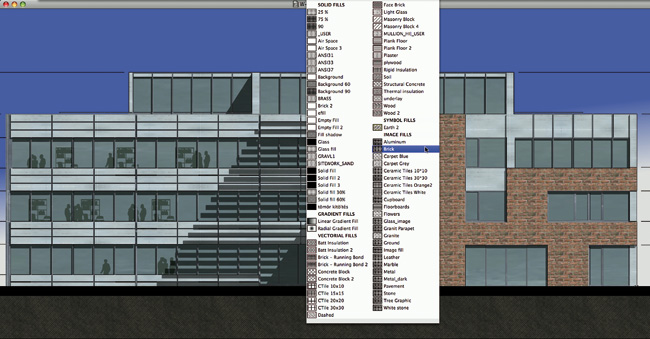
Support for AutoCAD DWG 2008 has been added, together with ACIS import, which will convert AutoCAD 3D solids, regions and bodies into corresponding ArchiCAD GDL objects. When saving down to a DWG file you can now make more compact files by purging unused data and elements that are not necessary or will be used.
Conclusion
ArchiCAD version 12 is an excellent release for existing customers, of that there is absolutely no doubt. The system performance benefit alone justifies the upgrade. With most recently acquired machines having processors with multiple cores ArchiCAD is the first BIM modeller to properly unleash the investment in recent and future hardware. ItÝs the first CAD system I have used that uses all eight cores of my Apple workstation.
Many of the new features of ArchiCAD 12 are about ease of use, flexibility and enhanced communication. However the new curtain wall tool really is probably the most intelligent solution to a very complex problem that I have seen. The methodology behind its implementation makes curtain walls so flexible that they could be used to generate really complex facades or other surface elements.
If you have not yet started your move to a BIM process, ArchiCAD should definitely be on your list of products to be evaluated and piloted. When moving from an AutoCAD/2D document-driven process, transitioning to any product that supports 3D BIM will include the same amount of disconnect with similar investment and planning. There is no upgrade from 2D to BIM; itÝs a completely different way of working and there is, without doubt, a critical mass of practices that are planning to make that transition.

