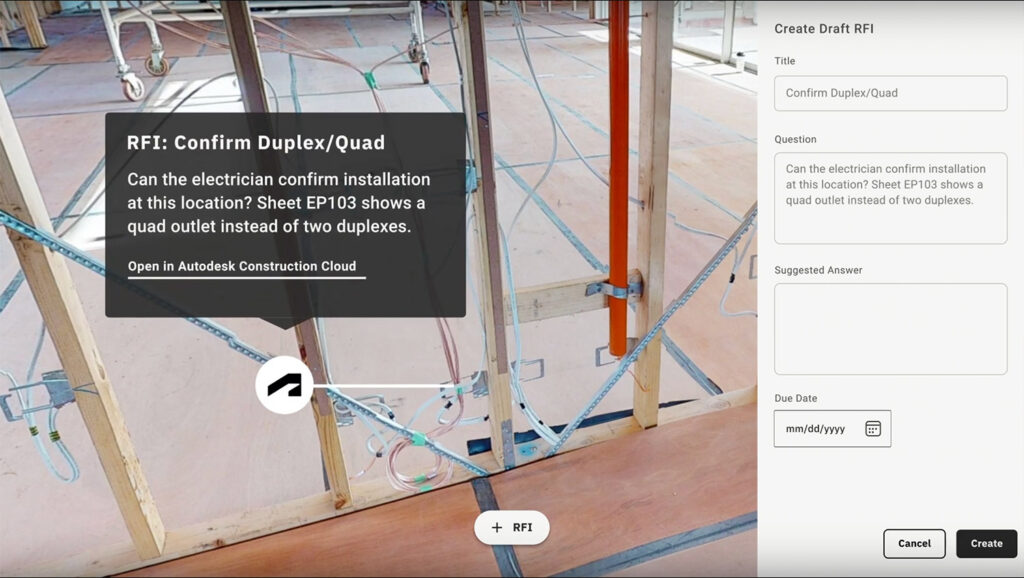Matterport ‘digital twins’ provide photorealistic 3D views of job sites to help accelerate RFI process
Matterport has announced a new integration with Autodesk Construction Cloud designed to make it easier for project teams to use Matterport spatial data for collaboration, by enhancing the “Request for Information” (RFI) process in Autodesk Build.
The new Matterport app for Autodesk Construction Cloud enables project teams to send Matterport add-ons such as BIM Files (.rvt .ifc .dwg) to Autodesk Construction Cloud and communicate more effectively with visual site context from Matterport ‘digital twins’.
The new Matterport integration with Autodesk Build creates a visual ‘system-of-record’ for site conditions, allowing users to create and track requests directly within the digital replica of the space.
Matterport users can place an Autodesk Build RFI pin at the exact place of concern within the photorealistic ‘digital twin’, allowing any stakeholder on the project to view the issue in the same spatial context it exists in the physical world. The aim is expedite issue resolutions to improve understanding and reduce delays.
“Delays or disruptions in the RFI process can have significant ripple effects on construction schedules and budgets,” said James Cook, director of integration partnerships, Autodesk Construction Solutions.
“Linking Autodesk Build’s collaborative RFI workflows with Matterport’s 3D scans can help stakeholders improve the velocity and quality of their RFI answers. With this integration, project stakeholders are provided additional flexibility and transparency in the RFI process with a visual representation using digital twin technology.”
This latest development between Autodesk and Matterport builds on previous add-ons and integrations such as Matterport Plug-in for Revit, which enables customers to import Matterport add-ons directly into Autodesk Revit, and Matterport BIM Files, allowing Autodesk users to transform Matterport spaces into BIM (.rvt) and CAD (.dwg) files.






