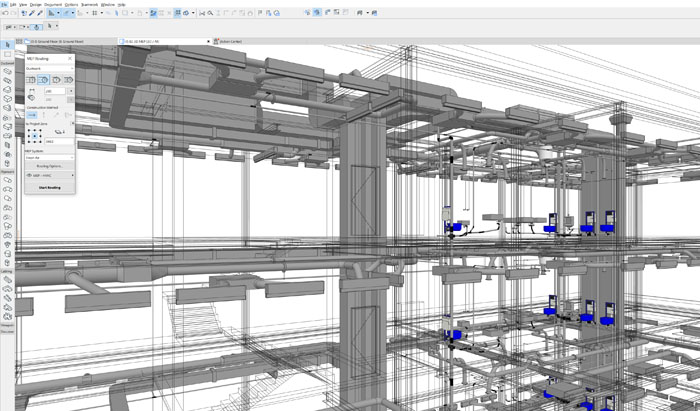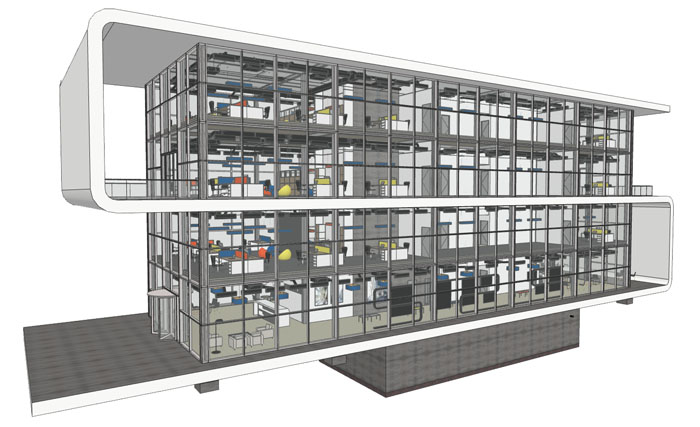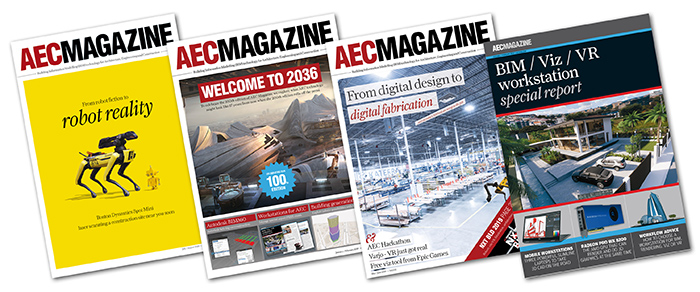Version 24 of Graphisoft’s flagship BIM modeller, ArchiCAD, includes the usual raft of features for customers, but this release also delivers four years of under-the hood development to revolutionise model collaboration, writes Martyn Day
When analysing a yearly release of a BIM product, it seems natural to go with the biggest features which have been added to the software. With that in mind, ArchiCAD 24 is a bit of an unusual beast as it is probably the biggest release of ArchiCAD in living memory, in terms of development effort and scope. It’s just that this new technology, previously called Project Everest, is so seamless that it’s not particularly obvious, as it’s a workflow enabling technology in both BIMcloud, the real-time collaboration platform, and ArchiCAD 24.
When BIM first came out, it was sold on the concept of the Single Building Model (SBM): a single model structured database which contains all multi-disciplinary contributor’s components, together with related building information. It was only when firms started to model in BIM that issues quickly arose, with a lack of collaboration, limits on model size, performance and interoperability, and the basic lack of decent standards.
The Single Building Model was a utopia and twenty odd years later the industry is still cutting up models and deploying workarounds and Common Data Environment (CDE) strategies to manage collaboration.
For the last four years, Nemetschek, Graphisoft’s parent company, has been working on the problem of data portability within BIM ecosystems with a project called ‘Everest’. While a leading proponent of OpenBIM and Industry Foundation Classes (IFC), these open standards are not the same as working with the original data and require one way ‘dumps’ of data to be imported into other applications for processing.
With the cloud and modern computing, the whole concept of file exports, file imports and data surviving round-tripping is inelegant, time-consuming and could surely be improved?
Nemetschek set about developing a new foundational schema (structured data format), to establish seamless BIM data sharing for users with compatible Nemetschek applications, and hopefully those independent developers who want to plug in and participate through an open API. The technology is now delivered in Graphisoft’s latest BIMcloud product and within the new ArchiCAD 24.
BIMcloud revolution
BIMcloud, Graphisoft’s collaboration server, has seen a considerable evolution since its original launch in 2014. It securely connects teams that are working on common projects and limits data transfer by only sending the ‘delta’, the changes that each contributor makes, with additional secure local caches to reduce network delays. It offers controls and locks at the element level and now can act as the single source of BIM data for anyone, anywhere on the planet.
This release brings a new BIMcloud API and global availability for the SaaS variant. It works on a server or can be hosted in the cloud and enables permissions from the project to the element level, and only sends the data that has changed, not the whole model.
The new multi-disciplinary capabilities added to BIMcloud allow expanded integrated design opportunities, sharing one common model between teams – architectural, structural and MEP elements, together with the integrated analytical model. Also, Model Compare and Rollback are new features to quickly identify what has changed between models and revert to a previous state if necessary, together with a comments/notes ability.
The new ‘Everest’ technology embedded within BIMcloud, is akin to having the ArchiCAD BIM schema extend to additional connected and compatible BIM tools, which may or may not be Nemetschek products.
With BIMcloud holding all the model data, changes flow between all connected applications to and from the BIMcloud. But here, BIMcloud is also smart, in that it will notify participants if their elements are altered or changed, so they need checking. And it is smart enough to only send the data that eco-system compliant applications, such as structural analysis tools, require.
In the case of a structural engineer’s beam, it omits the fire protection coating or dry wallets which surround them when sent to the analysis tool. This bypasses unnecessary filtering, file exports, file transfers and delays. You get what you need, when you need it.
We talked with Viktor Varkonyi, Chief Division Officer at Nemetschek Group, about the Project Everest development, “We have a very strong vision for how the design profession will work in the future, because we strongly believe that the current roadmap means working in a silo. Everyone is managing their own data,” he says. “We are taking a totally different approach and Project Everest is going to be a really disruptive approach.
“Our integrated approach means the architect can work on the architectural view, the structure modeller can work on the structural model, or the structural engineer can work on the analytical view, all in one model with protection for the different roles and responsibilities with a very robust management system.”

It’s important to point out that this isn’t particularly intended to be a solution for integrating products such as Revit into ArchiCAD BIM workflows but it’s not beyond the realms of the imagination, should someone want to do the work. This BIMcloud / ArchiCAD capability is very much targeted at data that is stored in the ArchiCAD schema and predominantly about building an ecosystem of apps which plug and play between teams and individuals. That said, at last year’s Key Customer Conference, BIMcloud was demonstrated sharing geometry between ArchiCAD and Trimble Tekla, so an architect and structural engineer could ‘model check’ to compare each-other’s geometry within their respective models.
The first instalment of this technology and benefit is for structural workflows. BIMcloud now enables Nemetschek’s SCIA Engineer (multi-material structural analysis), RISA-3D (structural design) and Frillo (structural analysis and structural design) to be integrated into a seamless workflow, with data flowing forwards and backwards from each application.
Graphisoft CEO, Huw Roberts explains, “This new technology is about connecting designers with structural, mechanical or electrical, with engineers who are carrying out analysis in perhaps over 300 different structural analysis tools – SCIA, RISA, STAAD, Midas etc. for thermal systems or connections.
“Today, every building project is shared by many people and every change could impact the column sizes or increase area and load, and the designers need to know the impact. The whole monolithic exchange of models that usually happens, contains way too much information and gives rise to long turnaround times between design, analysis and fix. This technology drastically reduces those iterative loops.”
Multi-disciplinary
While the product is called ArchiCAD, as the years have gone on its scope and reach has broadened and its name has become a bit of a misnomer. The core strength is certainly architecture but ArchiCAD is an all-rounder for defining BIM projects and development of MEP and structural elements have been turbo-charged.
Structural
While you could model structural elements before 24, a lot of the development work and the first piece to get the benefit of the underlying ‘Everest’ changes is structural. ArchiCAD now can automatically generate a Structural Analysis Model (SAM) based on structural element definitions within the building model.
The software automatically checks that the structural ‘stick model’ elements are all connected and will update as the building design evolves. Here it’s possible to see all loads, load-bearing capacities, connection points between load-bearing elements such as beams slabs and roofs etc. Graphisoft believes that if you see how this has been implemented and the benefits to collaborative workflows, you won’t want to go back.
Using BIMcloud and the new seamless technology, model and structural data can be sent to engineers running Nemetschek’s SCIA (structural analysis) and RISA (multi-material structural solver). The live SAM data can be used for all calcs and changes sent in either direction. This means no file exports. An architect can make model changes and, at the press of a button, a structural engineer can check changes, perform analysis and feedback any changes necessary to the architect, literally at the speed of electrons.
This could crush the iterative part of the design process from days and weeks to minutes and hours. The one stipulation is that your tools need to be able to connect to Graphisoft’s BIMcloud. However, if not, they support the open source format called SAF (Structural Analysis Format) and IFC SAV.
While the main example shown on the launch of ArchiCAD 24 was structural, the company will start rolling out other seamless integrations with all sorts of analysis tools. Another thing to note here is that Nemetschek realises that professions use other applications and that performing some function ‘inside’ a BIM authoring tool is probably not the best place for some of this to be occurring. There is an open API to plug into the ‘Everest’ schema and so other firms can also play in the seamless, data-roundtripping BIMcloud ecosystem.
Mechanical, Electrical & Plumbing
MEP elements were available as an add-on to ArchiCAD, but now MEP is built into the core platform, so all users get the chance to create MEP components. There has been considerable development of the MEP capabilities and it looks to be fully featured and easy to use, placing elements creates holes in walls etc. If you are creating a model and all that is available is a basic MEP drawing, as opposed to an MEP model, this can be imported and used for reference, to quickly model up an MEP layout in 3D.
By including MEP in ArchiCAD, it’s clear that Nemetschek is looking to address the dissenters who say that ArchiCAD is not an alternative to Revit as it’s not multi-discipline. The combination of structural, MEP and architectural in its flagship product is more than a statement of intent.
Visualisation
BIMx, the visualisation and presentation tool, gets a major overhaul with the creation of a single BIMx app. BIMx is now ‘freemium’ in that it’s free to create and share models, allowing the viewing, measuring and sharing of models, although you will need ArchiCAD to create them.
BIMx is also now pretty much available everywhere – mobile, desktop or via browser. For paying users, BIMx can be enabled to stream huge models which don’t fit into memory and can access API tools and save favourite views/positions. BIMx models can be saved and accessed via BIMcloud or deposited on Dropbox or other hosted file stores.
Twinmotion
Graphisoft’s partnership with Epic Games, the developer of Unreal Engine, continues to blossom with a deep integration for Twinmotion 2020, enabling amazing real-time visualisation and VR capabilities. The software is free to those on ArchiCAD plans. ArchiCAD 24 also has 500+ new surface materials along with a renewed residential library.
API-tastic
While ArchiCAD offers its own programming environment, GDL, and hooks into McNeel Rhino/Grasshopper like no other BIM tool, Graphisoft is now adding support for Python API and the exciting looking PARAM-O for custom parametric content (currently only available in the Windows version). ArchiCAD is getting incredibly flexible in the options to customise and drive parametric model generation.
The PARAM-O plug-in, is worth mentioning in a bit more detail as it can create objects with nodes graphs to create GDL objects. This takes a few lessons from Dynamo and Grasshopper to liberate GDL, which is a rarely used, but powerful parametric language in ArchiCAD. Now powerful GDL components can be graphically scripted without any knowledge of the programming language just through wired up schematics. Graphisoft has turbocharged ArchiCAD to offer a fantastic array of expandability through today’s most powerful parametric tools – Grasshopper, GDL/PARAM-O and Python, driving BIM objects.
Conclusion
ArchiCAD 24 is a quiet revolution. At the launch, you would not hear the company talk about the underlying technology stacks or go into any great depth about how much work has been done in the last three/four years. Indeed, all you would see and be shown is the new capabilities to make seamless Single Building Modelling possible.
In many respects, for regular readers of AEC Magazine, Graphisoft has pretty much delivered the type of functionality that Autodesk was talking about with Quantum in 2016, although Autodesk hasn’t delivered anything yet. Graphisoft has managed to seamlessly integrate it into the current product line and has re-written part of ArchiCAD to utilise the new schema.
With this release, as a taster, we are seeing a big jump into integrating structural workflows with the architectural and MEP design software. While this benefits the Nemetschek ecosystem of products, the company is still supporting open standards and access to this new API. There are already a number of third-party developers who are looking to make use of BIMcloud and integrate their analysis tools into the solution. We will have to wait and see if other authoring tool developers are enticed into BIMcloud integration.
I can imagine how Graphisoft may be concerned that people might think that it is not as committed to open formats as it historically has been with this ‘Everest’ powered ecosystem. However, this simply isn’t the case, as the company realises that there will always be file-based workflows, for as long as there are a myriad of applications used in the design and construction industry. One only has to look at how the Nemetschek stable of products are individually branded and distinct technology groups are free to sell point tools which address all the types of mix and match workflows that are used in the industry.
One of ArchiCAD’s biggest drawbacks, claimed by competitors, is that it is a product only for architects, as it’s in the name. ArchiCAD 24 consolidates components and workflows that span all aspects of the BIM design process and is deeply integrated with advanced generative geometry tools like Grasshopper. It has clearly become a multidisciplinary application to rival products like Revit. But perhaps, as opposed to comparing authoring tools, it clearly offers something different and advanced in the cloud management and single model concept. Perhaps a fairer assessment of ArchiCAD would be to look at workflow and multi-user modelling. BIMcloud is what people should be looking at; it’s a game changer.
If you enjoyed this article, subscribe to our email newsletter or print / PDF magazine for FREE







