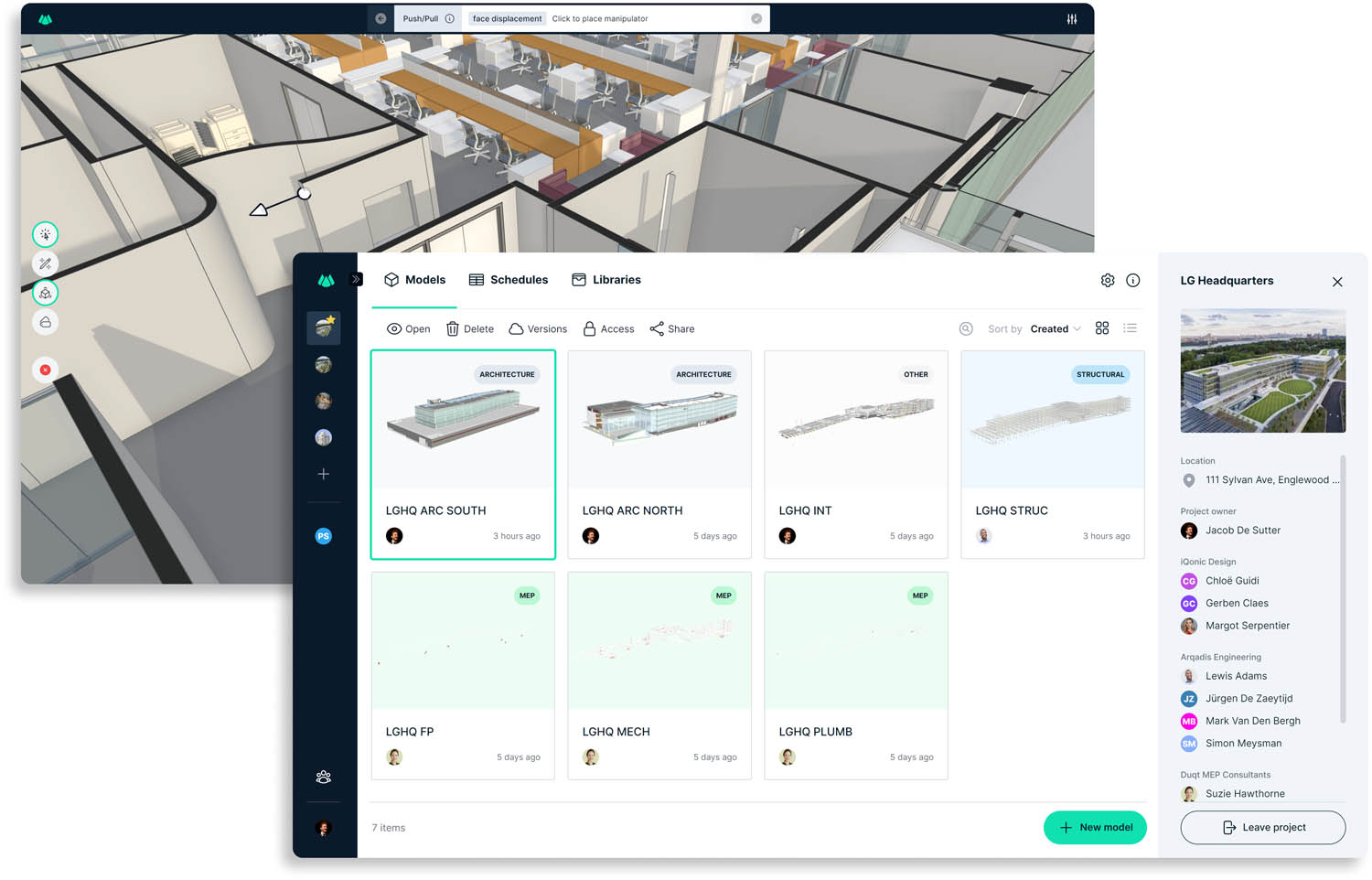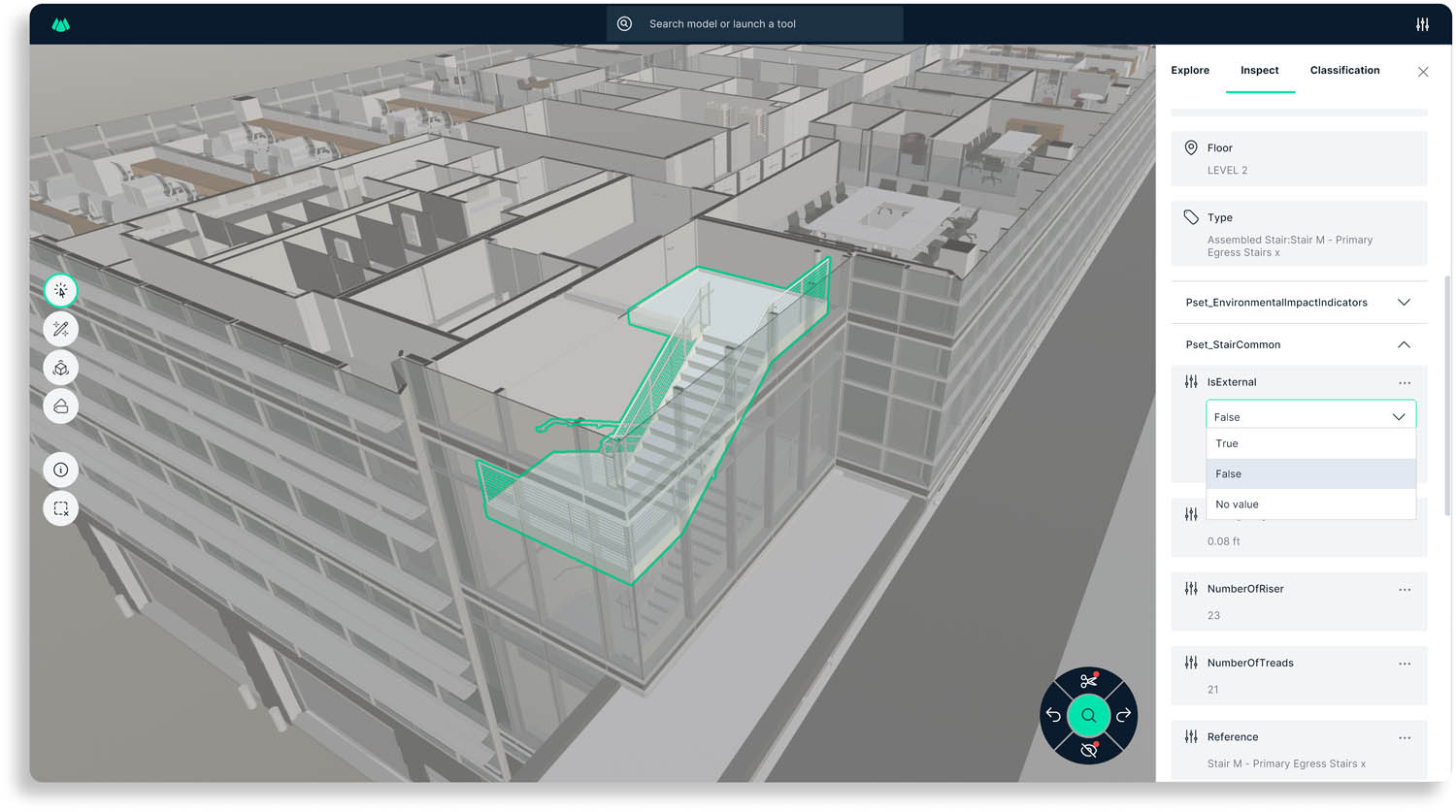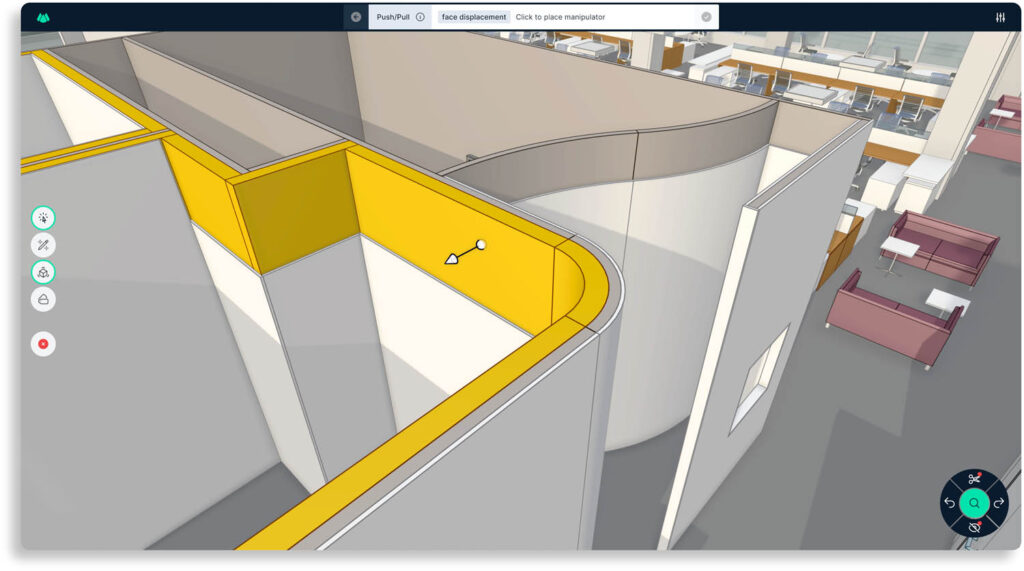Qonic is targetting contractors and (later) architects through its cloud-based BIM platform with construction-level details. Martyn Day explores the beta release and chats with the team at the AEC start-up
These are epic times for an industry that has grown to rely on digital tools. Never before have there been so many new developers looking to advance the AEC market, focusing on areas ranging from conceptual and detail design to fabrication and operation.
Having previously kept a relatively low profile, Qonic has just announced its open beta programme. This will expose some of the initial capability of its cloudbased, solid modelling BIM tool. If you don’t know Qonic, the team behind this new start-up is pretty much the same group that previously managed Bricsys, creator of the DWG drawing and modelling solution BricsCAD, which was sold to Hexagon in 2018.
Former Bricsys CEO Erik de Keyser used to be an architect himself, before he got into software development. His first BIM modeller was TriForma, which Bentley Systems took over. BricsCAD was originally an AutoCAD clone, but expanded to become way more than that – in essence, an ACIS solids-based BIM tool, which featured innovative AI.
After the sale of Bricsys, de Keyser started work on a third-generation BIM tool, along with long-term colleagues Tiemen Strobbe, Mark Van Den Bergh and Sander Scheiris. This time, faced with no AutoCAD constraint, and with little requirement to concern themselves with supporting legacy technology, the team was able to start with a blank sheet of paper. And after two years of stealth development, Qonic is ready to open up its creation and allow the industry to try out its base functionality. And I have to admit that it’s very impressive.

Development directions
Before diving into Qonic’s product, it’s worth addressing the software development process. From a number of conversations I’ve had recently, it seems that many people assume that when a new BIM modeller comes to market, it should be capable of replacing mature products like Revit or Archicad from the start. This simply isn’t the case.
While it’s not hard to find podcasts and videos in which featured participants find it incredulous that they would replace their current BIM system with a start-up offering (which at best may rival SketchUp), developing a professional design software system can take many years. Decades, in fact.
Established systems in use today are typically products underpinned by fifteen to twenty years of hard effort. That’s what enables them to offer a wide range of capabilities and still have the flexibility to deal with edge-case situations requested by customers.
New BIM 2.0 start-ups, by contrast, mostly began this journey two or three years ago. And because most have chosen the cloud as their platform, developers have not only needed to build the core functionality and model logic, but also wrestle with creating a performant platform for delivery to browsers and desktops.
Qonic has a granular database (‘atomised’ at the component level), with a modern, clean interface. You can import IFCs or RVT models, and it breaks these down to a component-based database
On its journey to becoming a Revit competitor, or indeed a rival to any other established product, any new product will at an early stage resemble a concept tool, a SketchUp competitor, or a collaboration-based common data environment (CDE). It will most probably lack complex curved forms. It may offer limited drawing or documentation functions. These initial offerings are entry level, a skeleton with just the basics of what will eventually be developed on top. Rome wasn’t built in a day.
That leaves start-up leaders trying to figure out what it is they actually want to build on top. Arcol, for example, is targeting conceptual designers. Snaptrude is looking to gain traction in Revit collaboration. Qonic is initially focusing on construction BIM, and specifically, quantity estimation and scheduling. In short, they all have different angles — but in order to shape their tools to meet industry needs, they require users to download their early-stage products, try them out and offer feedback that will shape further development.
In the case of Qonic, “Our first target firms are contractors, to enrich existing BIM models,” explains Tiemen Strobbe. “But that’s definitely not the end goal. We will start by building architectural modelling tools, but it’s just a matter of setting priorities. We want to grow step by step. The first focus is now on enriching existing models but it’s our goal to add architectural modelling tools like wall creation tools, window creation tools, we already are working on it.”
Introducing Qonic beta
Qonic’s long-term goal is to create a platform where cooperating on design and building projects doesn’t mean starting from scratch each time a project advances between project players.
All too often, BIM models get recreated due to lack of trust between collaborators, or they are created to perform specific tasks at different stages in AEC processes. Qonic has been developed to reduce this need for multiple BIM models, and in the process, to drive efficiency.
Qonic is a cloud-based modelling application. It runs on Windows, MacOS, web browsers, Android, and iOS. It has a granular database (‘atomised’ at the component level), with a modern, clean interface. It’s available to everyone with a cloud connection. You can import IFCs or RVT models, and it breaks these down to a component-based database. It doesn’t need a separate model manager, because revision management is built in and users can view the entire change history of a model.

Even though BIM models are typically large, Qonic’s display and manipulation of large datasets is highly performant, irrespective of complexity. In the past, De Keyser utilised a solid modelling engine for both Triforma (Parasolid) and BricsCAD (ACIS), so it comes as no surprise that Qonic has followed this same path. This means it can support complex geometry and NURBS curves/surfaces and offers precision material reporting by volume. The aim here is that users can focus on geometry element assemblies, while the product also enables them to position different wall or layer combinations over a single-length wall.
As our first set of modelling tools are aimed at enriching existing models, there are no conceptual modelling tools, there are no create wall tools, there are no create slab tools. The intent is to start from an existing imported IFC model, and then enrich it through editing to make it ready for quantity take-off – Tiemen Strobbe, Qonic
This initial beta is not the commercial release. That is expected in early 2024. For now, the beta focuses on design coordination, supporting existing IFC or RVT design models and enriching them with extra numeric and geometrical data. This might include detailing missing properties, adjusting inconsistent attributes and allowing walls and slabs to be split and made into assemblies with separate components.
The underlying ideas here are to improve imported IFC or RVT models so they can be used for accurate quantity take-off; to add classification codes and material information from universal libraries; and to calculate precise quantities based on multiple measurement standards.
A design coordination workflow would start by a user importing an IFC or RVT into the Qonic environment. They would then go through the model, looking for missing information and poorly labelled components, and eliminate attribute inconsistencies (such as missing fire ratings, for example) and improve the quality of the overall model for downstream use.
While most architectural BIM tools take no heed of how core components (such as slabs) are manufactured on site, Qonic offers tools to make assemblies and better tailor a BIM model for use in construction. In this sense, it is a little like Solibri, in its ability to identify quality issues. Solibri, however, just generates a report. In Qonic, by contrast, the user can actually make necessary changes to the model, which are reflected in the version history for all to see.
“As our first set of modelling tools are aimed at enriching existing models, there are no conceptual modelling tools, there are no create wall tools, there are no create slab tools,” says Strobbe. “The intent is to start from an existing imported IFC model, and then enrich it through editing to make it ready for quantity take-off.”
Similarly, for quantity take-off, the user starts by importing an IFC or RVT model, then applies classification codes and material information drawn from projectwide libraries to components such as acoustic panels. They can then calculate the quantities of materials needed and export.
The workflows highlighted above may seem a far cry from what can be supported by a full BIM tool — but you get a good feeling when it comes to the high fidelity of the imported BIM data, not to mention some of the tools on offer here. The beta shows how great geometry editing and creation is in Qonic, and it’s not too great a leap to imagine it as a powerful authoring tool in future.
But in terms of importing, does Qonic rely on defined pre-spaces in the BIM model? “We do some automatic detection of spaces on the fly. We try to detect geometrically connected walls, automatically finding all the connected walls and adding them to a layer, instead of individually having to do that one by one,” answers Strobbe.
“In the future, we will also look at spaces. If they exist, then we can use spaces to also find connections between other elements and do more. You can also start querying the models in terms of spaces; for example, ‘Give me all the details for all the office spaces in the building’, and these kinds of queries will be possible. It’s not yet in this beta version, but on the roadmap. When a Revit or IFC model is updated, Qonic will just import what has changed, maintaining Qonic embellishments, but this is not currently in the beta release.”
Find this article plus many more in the November / December 2023 Edition of AEC Magazine
👉 Subscribe FREE here 👈
Conclusion
Qonic is very impressive in all respects and this beta more than whets the whistle. Data fidelity is great. The look and feel of a rendered 3D environment feels crisp and architectural. And, and as you zoom in, it really does get down to construction-level details. In fact, Qonic already feels like some of the established mechanical CAD applications, like Solidworks or Catia.
The user interface is really simple; it’s easy to understand and it gives a great feeling of connection between objects and their attached metadata. This makes Qonic accessible and useful, not just for specialists and Revit experts but also participants from the wider AEC community, such as quantity surveyors, project engineers, property owners and so on. In other words, folks who don’t typically live in BIM systems.
I’m particularly fascinated by Qonic’s ability to take in architectural BIM and add construction-level details and store these for quick embellishment. This points to a future Qonic BIM system that could go from conceptual to fabrication level, spanning a chasm that no other BIM software firm has yet managed to bridge.
One of the core founding concepts of Qonic was that it is IFC-centric. This means that, in time, should users ever want to move to different software, any data they create will be stored and retrievable in an open format.
As development has progressed, native support for RVT and a Revit plug-in makes sense. De Keyser explains that while Europe is very much on board with IFC, the US market is locked into RVT. With this Revit plug-in, all Revit metadata — properties, buildings, storeys, materials — get imported, too.
Qonic is currently working with architectural firms, but the majority of its current beta testers are contractors from all over the world, principally Europe, Asia-Pacific and the US.
Qonic gets full marks for supporting curved geometry in its first beta release — that’s probably a first among the current batch of BIM 2.0 start-ups. There’s one caveat, however: questions remain around 2D drawing/documentation. Qonic has not focused on that at all and instead suggests using BricsCAD or a DWG editor. This is a potential weakness if the system is to be creating models that require documentation, even if only for contractual reasons. With AI and drawing automation in development, this might well become a non-issue in future. But for now, it’s an omission that users may well question.
Getting to grips with the Qonic beta
Qonic’s beta software is available now and comes with a sample project and model.
Users have full access to the dashboard where they can upload their own models, set up access rights and permissions and share models. Current limitations mean that modelling modifications will not be saved and will be reset on reload. For now, users must use Google Chrome or Microsoft Edge browsers on a desktop machine and the mobile version is not ready yet. The Revit plug-in installer is not yet available, either, but will be made available as the beta develops.
BIM 2.0 at AEC Magazine’s NXT DEV and NXT BLD
At AEC Magazine, our goal is to keep you up to date with the latest action in the emerging BIM 2.0 market.
All the major players – Snaptrude, Arcol, Augmenta, SWAPP, Hypar, Skema and Qonic – attended our NXT BLD and NXT DEV conferences. events in June 2023.
Delegates were able to see presentations given by executives from most of these companies. AEC Magazine readers can now watch them on-demand. In many cases, they represent the first public demonstrations of what these companies are working on.
Likewise, Qonic CEO Erik de Keyser’s presentation on his software-development journey is not to be missed.
NXT BLD (Next Build) explores emerging technologies for the built environment, beyond BIM 1.0.
NXT DEV is where design IT directors, venture capitalists and developers meet to discuss the needs of the AEC industry, in conversations that cover everything from granular data to pricing models.
Next year’s NXT BLD and NXT DEV events will take place at the Queen Elizabeth II Centre in London from 25-26 June 2024.






