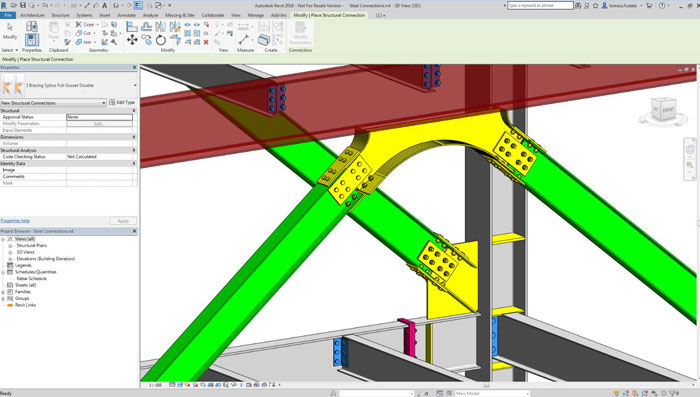New 2018 release continues evolution and development of Revit towards ‘multidiscipline connected BIM’
For the 2018 release of Revit, Autodesk is looking to extend the reach of its multi-disciplinary BIM design tool with new features that allow models to be developed to a higher level of fidelity for fabrication and installation.
“Revit 2018 is optimized to be part of a foundational BIM portfolio that serves the major design disciplines of architecture, MEP, and structure, and the major material trades with MEP, steel, and concrete,” says Autodesk vice president of BIM products Jim Lynch. “This enables designers, the trades, and contractors to model with greater levels of detail that can help drive the fabrication process more seamlessly.”
For structural engineers, Autodesk is looking to improve the workflow between engineers and steel detailers and help to reduce errors with more accurate estimating and detailing.
Revit users can now create steel connections between columns, beam, and bracings using any families, including those that are user-defined. In addition, the Steel Connections for Revit add-in brings in more than 100 new connections for detailed steel modeling. Engineers can now model not only the steel frame in a BIM environment, but also hundreds of types of steel connections and details that are designed to more seamlessly integrate with Autodesk Advance Steel to automate steel detailing and help make models fabrication-ready.
Revit 2018 also features more ‘rebar modeling versatility’ with functionality that helps users define a more accurate reinforcement for non-standard shapes of concrete elements. Graphical rebar constraint management is now available in 3D views, helping users define complete models more quickly. Furthermore, users can now use Revit to transform a concrete design into a detail that connects to fabrication – the idea being that concrete engineers and detailers can work closely in a BIM environment.
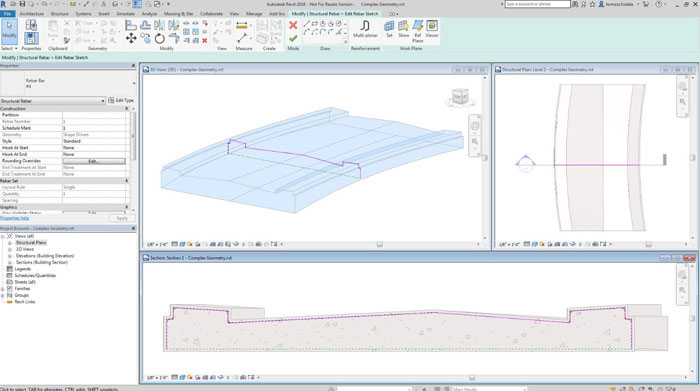
For MEP, fabrication modeling improvements help users to more efficiently model fabrication-ready elements using routing capabilities. The software now supports detailed modeling of sloped piping elements.
Other mechanical design improvements help users capture early stage energy requirements more effectively with outdoor air settings for user-definable space and building types.
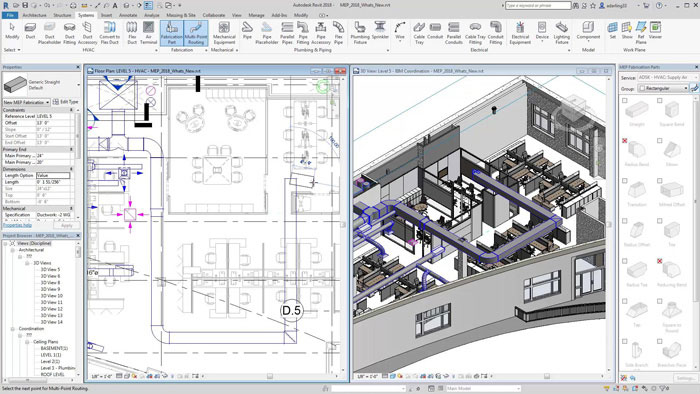
For Architects, Revit 2018 introduces a Multistorey Stair object that is designed to enable faster and easier modelling of complex stair towers for buildings with many storeys. By connecting stairs to the levels in a project you can model one stair and expand it to the entire building.
Further improving stair design for multi-storey buildings, railing tool enhancements let designers add accompanying railings to an entire stair tower with one click and propagate edits from one instance to all in a height group. Beyond modelling railings associated with building staircases, with Revit 2018 you can also attach railings to elements such as topography to model fencing, road barriers, or outdoor handrails.
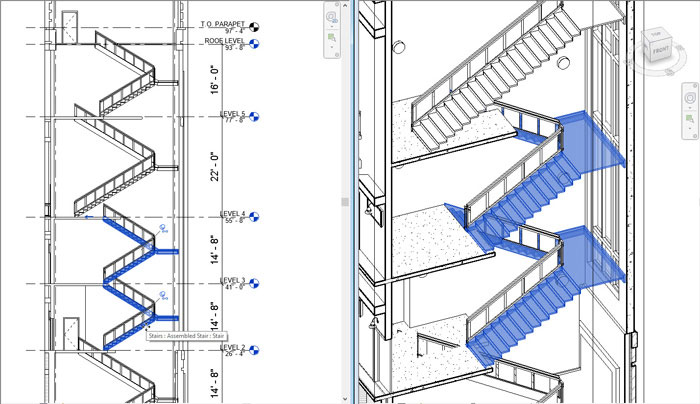
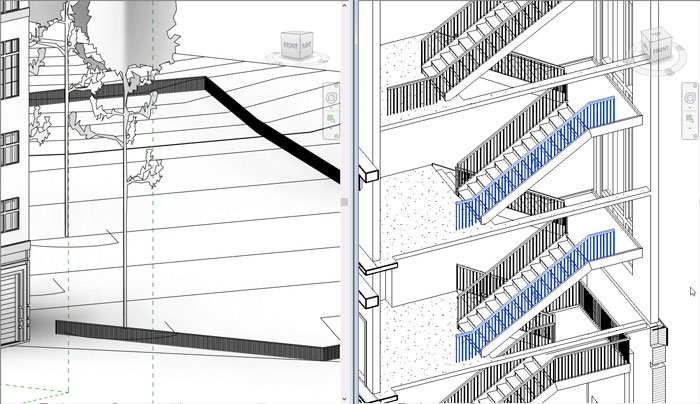
In terms of general enhancements, the Dynamo Player, released with Revit 2017.1, is now part of Revit 2018, offering a utility that plays scripts created in the Dynamo graphical programming interface. This is designed to make it easier for users to apply scripts that can enhance and extend Revit model behaviour.
Revit 2018 also extends the power of global parameters, which help embed design intent in a model to also apply to radial and diameter dimensions and equality constraints.
New coordination model linking lets users use a Navisworks file as an underlay in Revit, making it easier to coordinate with outside teams that might not be working in Revit. Revit 2018 now includes Schedule and add parameters for links and groups, helping users to better understand and quantify a project
Finally, Revit now supports SAT and Rhino file import to help to connect conceptual design into the Revit design environment.
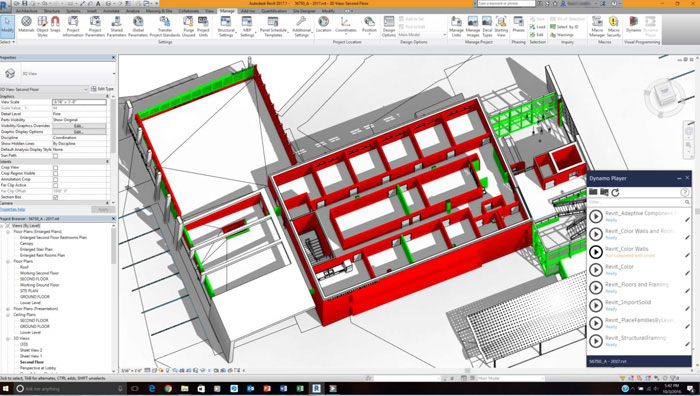
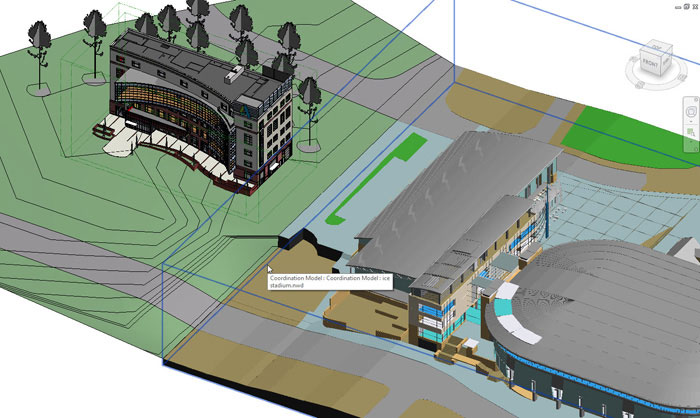
If you enjoyed this article, subscribe to AEC Magazine for FREE

