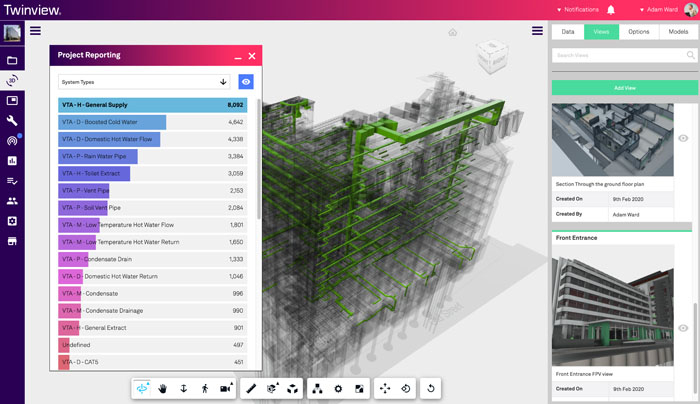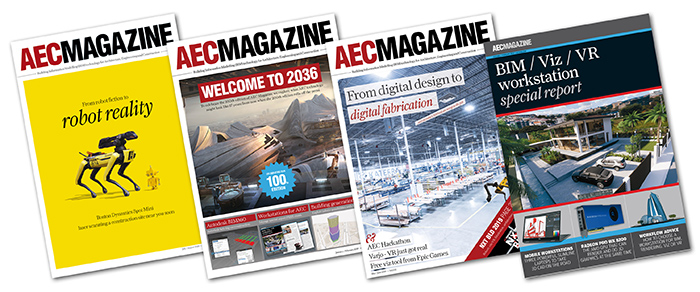BIM has always held so much promise for the whole building lifecycle, from design through operation but has so far failed to reach most owners/ operators. Fortunately, there’s a new service offering to do exactly that, writes Martyn Day
In the early days, moving to BIM was sold as a way to get automatic and coordinated drawings. In a contractual world where drawingswere the deliverable that was a big benefit. However, as the industry has moved forward and embraced the model as the digital prototype, resulting in so much more information being added to the design database, handing over drawings makes little sense. #The Government’s mandate for BIM level 2 in 2016 added the deliverable of a take-off layer for Government-procured buildings and infrastructure, which required a COBie (Construction Operations Building Information Exchange) file. This spreadsheet data format contains all related project and asset information contained in the design by all project participants.
While COBie is a major improvement on delivering just drawings, it’s still not passing on the full BIM data set and is akin to taking a fillet steak and dicing it up to make sausage. There’s also the suggestion that the alleged consumers of this dismembered data do not know what to do with it, or simply leave it in a desk drawer on a USB stick. It’s not reasonable to expect that end users should have an expensive copy of a Revit or a Solibri, or know how to use them. There surely has to be a better way of passing on the benefits of BIM to owners/operators? Digital Twins While there is a lot of hype surrounding the Digital Twin concept, the benefits are real. The idea of having a ‘living’ digital asset model of a real-world building is essentially traditional CAFM (Computer Aided Facilities Management), but on steroids. Unfortunately, the tools to create these twins have been specialist, or have been components which would still require programming to create a bespoke solution. Many of the examples for Digital Twin applications have been oil and gas or within really large real estate owner/ developers. It is not yet mainstream.
Enter Twinview, which is part of Space Group, an architectural practice in Newcastle upon Tyne. Many of you might know Space Group’s Rob Charlton and Adam Ward, who are key players in the UK BIM scene.
Space Group is not only an architectural practice but also a developer of BIM content and applications, with bimstore, and BIM Technologies. Charlton is also the driving force behind the original UK BIM conference, BIMShow Live.
Twinview is a model-based platform for accessing, managing and monitoring buildings, with a focus on optimising the maintenance of assets and enhancing efficiency and performance. It is the product of four years of work from a small development team, driven by the needs of Space Group to share its project BIM data seamlessly with its clients for post hand-over management and maintenance. Twinview is a SaaS application, so is cloud-based and securely accessible online, and therefore available everywhere – phone, tablet, PC.
Space Group calls Twinview a platform, as it has a core set of model and data viewing functions with four distinct modules, the number of which will expand over time.
The base platform ‘Access’ will take BIM models from Revit or IFC, uploaded or hosted on web servers such as BIM 360, bring in associated 2D drawings sheets, COBie data etc. and then stitch it all together as a viewable, queryable model. This can be filtered, slice and diced, dynamically sectioned and interrogated at a granular, component level. In essence this is a great BIM viewing tool.
The ‘Manage’ module is essentially a powerful and fully featured CAFM tool which operates on the core model data. Within Manage, it’s possible to see any asset’s history, lists of ticket issues, maintenance lists and any associated files with assets. Twinview can be used as the authoring tool to define components that should be maintained and assign maintenance schedules, which can all be accessed onsite through the web. All activity is logged and is traceable in an audit trail. In making the Twinview model data set, if data is being brought in from various sources, the system can import a BS1192:4 COBie file supporting jobs, systems and documents.
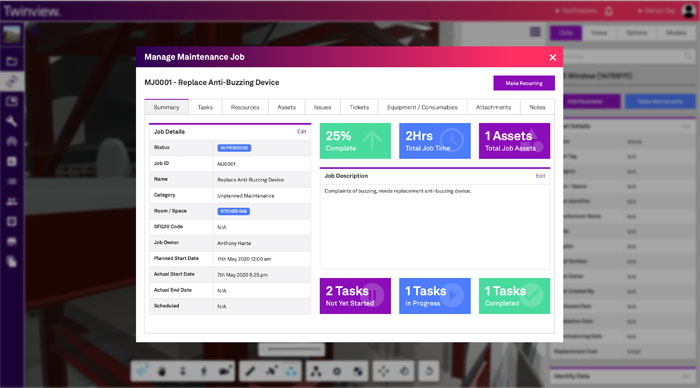
With regards to component maintenance, as Space Group owns bimstore, there is also access to the component library of manufacturers’ parts, which is updated and maintained to be current and includes useful information such as price and availability.
One of the key tenets of the Digital Twin, and one that takes it beyond just being a BIM model, is the ability to interface with live sensor data coming from the building. Impressively Twinview’s ‘Monitor’ module provides a way to take live feeds from sensors to display real time statistics of asset performance, and as it’s SaaS this can be all done remotely. Space Group has its HQ all wired up with temperature sensors in each room so they can optimise heating usage. In the future, buildings will be a mass of networks and subsystems which can be collated and displayed in Twinview.
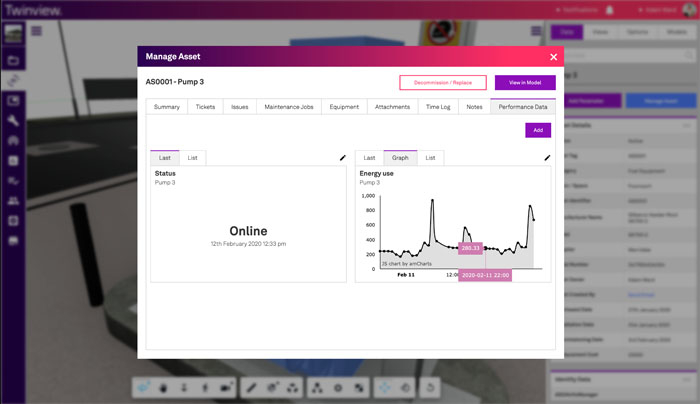
The trials and tribulations of getting good quality COBie asset data from all project participants and systems can be the stuff of nightmares for project managers. While Twinview supports the import and export of BS1192:4 COBie, the ‘Capture’ module, currently in beta, repurposes Twinview as a single authoring space to collate data from Asset Information Requests (AIRs) and assign them to be filled by specific team members.
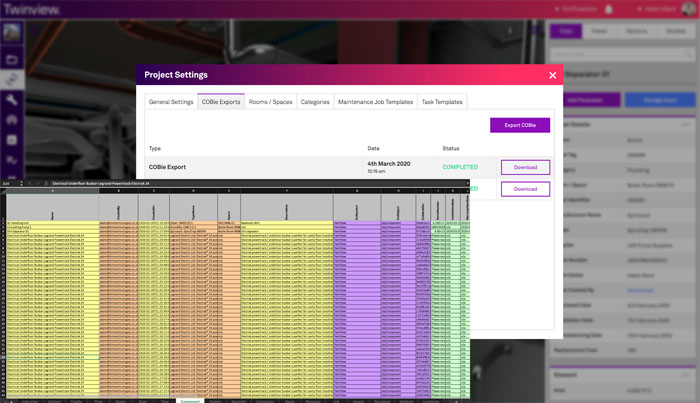
As data is input Twinview will validate it. There is a live dashboard for information managers to see the status of the COBie for all the defined stages and an audit log tracks who added what, when, as well as who is responsible for missing information. This application of Twinview makes it useful in design development and during construction, not just at handover. Although should there be extensions or rework of a building at any time in its life, this module would also be useful.
In use
Twinview has a simple web interface. On logging in, users are shown a map which pinpoints geographic locations of buildings together with an associated project list. Select a building and the interface changes to the model display. The model view will quickly render the 3D view of the building in an isometric perspective. This is currently using Autodesk’s Forge viewer, and that comes with a familiar interface: pan, zoom, orbit, walk, camera views, measure, section, model tree browser and explode – which literally breaks apart the model like a Haynes manual.
My MacBook Pro has a decent processor, but crappy Intel graphics and performance was actually not bad considering the size of the model I was looking at, but the Forge view does have a tendency to regenerate objects that aren’t strictly in the view.
Alongside the model view, a dialogue offers insight into the metadata information on any component or group of components selected. This can be COBie data, Omniclass identity tags and analytical information. If the data parameter required is not there, it can be added. Twinview supports saved views which can take you to predefined viewing positions within the model in a blink of an eye. Obviously, these can be created using the sectioning, explode and first-person view tools.
The associated high-resolution 2D drawings can be pulled up at any time within the workspace, which can be made full screen, offering pan, zoom or used for measurement.
The CAFM system has a comparatively dense interface but it offers a lot of functionality. There are five functions: create a new ticket, a new issue, a maintenance job, add a new asset or add a new piece of equipment. Below it you can see the activity log, together with search, as defined by space, or category (planned/unplanned maintenance), owner, priority and status (pending, in progress or completed).
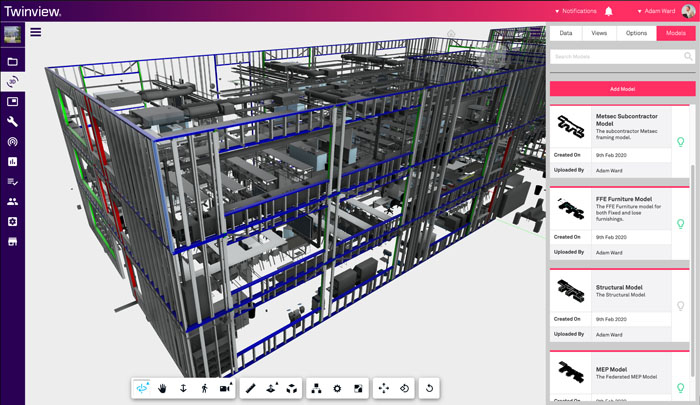
While new assets and equipment can come from bimstore, if it’s not there, there is the ability to add completely new maintainable equipment. The interface also has tabs for contractor firms and any quotes that have been raised.
The IoT module will display live data from any active sensors, tracking and logging performance. This can be a dashboard or filtered on specific component feeds by space, category, owner or status (active/inactive or archived). The performance is time logged and graphed. There are all sorts of possibilities for this, but hooking these feeds in is perhaps for the more technically advanced. In the not too distant future this will be commonplace.
A Project Reporting feature breaks down the building into components by software category, material or systems. These are displayed in the 3D view, useful for quick filtering to see all the doors, or isolate the MEP system as examples.
Conclusion
Twinview is incredibly impressive, one of the most interesting applications I have seen for a long time. It has a heady mix of capabilities; it’s a veritable Swiss Army knife for owner operators. It assists in raising the quality of BIM data and projects it forward, through the lifecycle of a building. It’s a Common Data Environment (CDE), a CAFM system, a COBie authoring platform, maintenance manager, BIM model viewer, Digital Twin interface, complete online project document repository – and all geospatially and component referenced.
This is the first Digital Twin platform we have seen at AEC Magazine, which is aimed at the masses. Architects or construction firms that are devout BIM users need to think about how they can expand their revenue streams and business beyond traditional engagements. Using something like Twinview can bring a whole new potential income to leveraging all the BIM data that doesn’t get used post construction. This service is just as applicable for a single building as to serial developers or large estate owners. Obviously the benefits increase as more buildings are held within the platform.
While many have been talking about how CAFM will really take off with BIM, in reality this hasn’t been the case – no more than it did when CAFM systems were 2D. Twinview clearly leverages the asset info in BIM, and combined with an accessible, easy to use interface, can make the identification, location, history, technical specifications and even live performance of assets accessible from anywhere.
The only core feature I felt was missing was the support for point cloud data, which would bring the as built to sit alongside the architect’s original BIM model definition. I am sure this will come in time.
At the moment, BIM as we know it, is really one hand clapping, especially when one considers that most of a building’s cost comes in its lifetime operation through to decommissioning. If BIM data can cross over the current post-construction chasm, without getting diced up, and play a meaningful role in the lifecycle, the value in creating the data in the eyes of all owners will go up. Twinview is an easy way for everyone to reuse and benefit from BIM model data. This functionality should be in the toolkit of all architectural practices – it’s joined up thinking for BIM. With God knows what kind of economy lying ahead of us, if you will let it, Twinview will extend business possibilities, into ‘architecture as a service’.
If you enjoyed this article, subscribe to our email newsletter or print / PDF magazine for FREE

