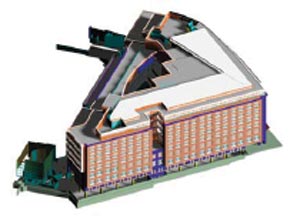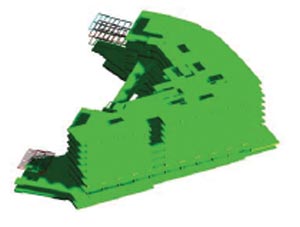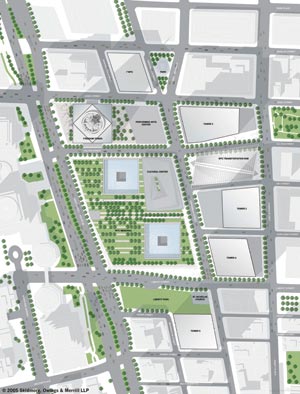HOK International chose to use Autodesk Architectural Desktop as their primary CAD tool for a project to replace two central London hospitals which placed HOK as architects to Skanska-Innisfree, appointed as preferred bidder by Barts and London NHS Trust.
Barts and The London NHS Trust is one of the largest providers of medical care in the UK including two large hospitals on two sites and literally dozens of buildings within each site. With a proud history going back centuries, these hospitals together now care for over half a million people every year within the City of London, east London and beyond, while also being a major teaching hospital.
In 2002 the trust was given formal approval by the government for a plan to redevelop the hospitals. Formal tenders from potential partners were received later that year and by the end of 2003 Skanska-Innisfree was named as the preferred bidder and HOK was chosen as their project architects.
Such a massive project, which includes what will become the UK’s largest hospital, within the very centre of London and with all the concerns over surrounding listed buildings and sight-lines, was certain to raise many concerns. The interests of many parties will have to be satisfied to achieve approval. Amongst these parties are not just the local authorities, the London Borough of Tower Hamlets and the Corporation of London, but also the Commission for Architecture and the Built Environment (CABE), the Greater London Authority, the NHS Trust itself and the PFI organisation as well as the boards, staff and patients of the hospitals and the local people themselves.
The number of “constituents” is not the only significant part of the project, the sheer scale of the redevelopment is also staggering. Consider just a few of the numbers relating to the two sites; 72 existing buildings, over two million square feet of space and over 10,000 rooms.
It was clear to HOK from the start that managing such a massive project effectively and within the timescales would require the very best design technology tools – hence their decision to go forward with Architectural Desktop which has the “structure” to not just design with objects with all the benefits that provides, but also use of its “Project Navigation” would support the large design team in working on this multi-site and multi-building project.
Design technology goals
HOK Group, which includes some 15 worldwide locations and market groups in over 15 market sectors, has made a major commitment to Building Information Modelling (BIM) in its practice. The firm is a founding member of the International Alliance for Interoperability and sees the intelligent use and exchange of information in the building industry as one of its strategic goals. Patrick MacLeamy, the firm’s CEO, has stated that, “Around the world, I want people to think of us as the smartest people out there for managing technology and information”.
The firm is especially focused on achieving this in the healthcare sector. Mario Guttman, Firmwide CAD Director, states that, “We see hospitals as our best initial opportunity to gain added value by maintaining life-cycle information about a facility. Owners are already very savvy about these database issues and they have a lot of high-value assets that lend themselves to management through a BIM approach”.



Miles Walker, CAD Manager at HOK London, was key to the choice of Architectural Desktop (ADT) as the design tool. His experience in other projects using ADT had demonstrated that a Building Information Modelling (BIM) approach could ensure coordinated documentation so, to quote him, “BIM became the goal” to successful coordination. In his view the up-front investment in setting up the design systems and processes correctly “would yield fantastic returns early in the design process and with the production of construction drawings and scheduling – and the more iterations in the design process the more BIM would show its value”. HOK has had significant experience in using ADT in the past; though not utilised for complete BIM, these experiences have given Miles the confidence that ADT can be applied to major projects.
HOK recognised from the start that the initial stages of introducing ADT into the project, following a BIM process, would be critical and that certain actions would be essential to ensure success. These actions included the following:-
- An assessment of what skills in ADT were already available within HOK, which other HOK staff had the necessary skills to rapidly be trained in ADT and what skills or expertise they might need to bring in from outside; as new HOK staff, as secondments from other HOK projects and countries or as consultants to the project team. In the last category this included Excitech specialists.
- While significant training was carried out at the start it was also recognised and agreed that there would be “incremental” training over time as the project needs developed and new areas of expertise were required.
- Determining the manner in which design data would be exchanged between the different disciplines. For example 3D+ from CSC was to be used for the design of structural elements so special software was developed to both integrate and separate this data from the rest of the buildings’ components.
- Standards for many areas of the project were established using features such as ADT’s Projector Navigator, databases were developed using Codebook and folders, object and layer standards set.
It has been clear as the project progressed that these actions have saved considerable time by ensuring that the right “rules” were in place to point everyone in the same direction – even if that direction had to be reinforced from time to time subsequently.
Other important goals included the central creation of objects so that the building information model was faithful whether viewed in plan, elevation or section in drawings or viewed from a schedule of components. In this way items only needed designing once, and if they needed revising, then one revision would update all drawings and reports.
The design would initially be done at 1:200 scale suitable for overall and departmental agreement then from the same data larger scale drawings could be rapidly derived to include all the detail including equipment at 1:50.
ADT in practice
Initial work on the project in 2002 was carried out from HOK’s New York office using their team which already had experience with ADT. This provided the time for the UK team to be assembled, trained and brought in to continue once the project was won and the work expanded. Now the project is firmly located in London, though a few of the US team came over initially – and some have stayed with the project.
The design team has been organised into areas of responsibility, with only the core team permitted to actually create object definitions. This ensures not just that they are produced efficiently but also all the right parameters, styles, descriptions etc. are also included as the objects are not just graphical but drive many other document contents.
A general comment from the team is the satisfaction of designing with objects. Once they get into the methodology they find they are able to understand the design much better and identify potential problems earlier. The ability to derive elevations from plans rapidly has further assisted this, and subsequent steps such as producing visualisations has been impressive, particularly when there is a need to explain the design to one of the many interested parties.
The interchange of design data between the structural engineering software and ADT has been improved by two actions. Firstly VBA (Visual Basic for Applications) code has been written to facilitate the easy interchange at high speed to the correct levels and layers: then structural objects have been “surrounded” in ADT with architectural “features” so their locations are always clear. This allows each design discipline to use their design tool of choice while ensuring full coordination.
The commitment and the benefits of designing with objects are clear but they still see the need from time to time to remind people. Otherwise, when a deadline is getting close and a particular drawing has to be produced, there is a temptation to just “draw some lines”. Mostly this is a problem with a few project members who stray back to their traditional ways of working. However, this is increasingly recognised as producing a short-term gain but a longer term loss which if left in place will cause problems later.
The export of object information for quantity surveying has been aided by the use of a third-party application called Estimating Desktop, which also aids, to a certain extent, some initial costing.
With such a large project and with the use of new technologies and methodologies, HOK have increasingly recognised the importance of those early set-up decisions. According to Miles, both Autodesk and Excitech provided invaluable support at both strategic and tactical levels right from the start and Excitech’s Tim Bates has continued to “provide an invaluable second opinion and guidance based on his expertise in the use of BIM and ADT”.
BIM and interoperability wins
HOK have found their approach to Building Information Modelling has provided key benefits compared to a more traditional CAD approach often used by architects. Miles was keen to point out that “BIM is a holistic methodology that is more than just a single software solution. It gives us a good reason to review and adapt our current processes to ensure coordinated brief-compliant designs are enabled”.
Here are three examples of the process changes and wins:
- The ability to rapidly change complex Curtain Wall objects throughout 20 floor levels coordinated on plans, sections, elevations and visualisation with individual glazed panels identified, enabled us to schedule 29,000 Curtain Wall Units on the Royal London Hospital with ease sufficient for us to verify Thermal Calculations to comply with Part L2 of the Building Regulations.
- HOK worked with Autodesk, Excitech and Codebook to develop a link from ADT to Codebook utilising the Area Object; previously Codebook only recognised the humble Polyline and we did not want to draw room boundaries twice. So the customisation allowed us to use the Area objects to push the room area to Codebook, meanwhile we are now able to pull data from the Codebook database and attach it as Property Set Data to the area objects. Using this approach we can display brief data in our Multi-View block room tags attached to the Area objects.
- Early last year we looked very closely at the Architectural/Structural integration as we needed to share our architectural model with the Structural Engineers Skanska Technology and Yolles. We also wanted to utilise their concrete and steelwork 3D Object models back in to our drawings. By splitting the structural models we were then able to show structure in our ADT model. Accepting the principle that we, as architect, show our own columns as finishes only (the outer ring) we Xref the structure into our drawings so that the structure (the inner ring) is displayed on our drawings at 1:50 scale.
What the team thinks
In describing how the project has progressed Miles is keen to share the credit for what has been achieved by the whole HOK team of 50 people but a few individuals can highlight interesting aspects.
Graham Davies is one HOK’s senior medical planners who initially worked on the project in their New York office even before ADT was adopted as the design tool. He is now working in the UK having been here since the beginning of 2004 and has found the health requirements standards are more rigorous here than in the US. He agrees with Miles that planning and process for implementing BIM are critical for success. Indeed “any firms doing it half-arsed can fall flat on their faces” he says, “and time invested early can reap great rewards”.
ADT has allowed faster and much more accurate scheduling of spaces to the client’s needs, and the requirement from the 160 departments for process flow information could be produced efficiently. He is convinced that using ADT gave HOK a competitive edge as they need “spend less time on mindless tasks and can extract data to Excel and produce reports in just a few minutes for comparison against the client’s requirements”.
George Dimitrov is another member of the team who has had previous experience of BIM – though while working for an Autodesk competitor. Amongst other tasks he has been responsible for the integration of the structural data. Normally, each iteration might have taken a week to do, but now the code they developed will process this in just a few hours. In his view ADT has been a tremendous tool for the project and, he says “features like curtain walling are incomparable with anything else on the market”. He’d also advocate ADT because “it can hold the entire building model and has numerous powerful and productive features”. In his view the major challenge on this project has been the large number of people involved. This could have posed a serious coordination problem, but ADT and BIM have helped manage this.
Steve Hartwanger is another senior member of the design team who has used ADT previously in South Africa, though only for a short period. His particular responsibilities include coordination of the CAD model and the definition of objects. Having been “trained up” from AutoCAD he is aware that some AutoCAD users are reluctant to try to use something new, and he highlights the difficulty in convincing them of the potential time savings. However, from his position he says “people must stand back and view the whole lifecycle of a project; the initial management and set-up overhead of ADT is tiny for the gains you get later”.
" BIM gives us a good reason to review and adapt our current processes to ensure coordinated brief compliant designs are enabled – Miles Walker, CAD Manager at HOK "
Results and conclusion
At the time this article was written, final planning approval of the design was achieved. During the design approval process, the number of revisions made – and indeed the iterations throughout the design process – have been made easier through the use of object-based design. Whether it was confirming the detail for particular internal wall types or changing exterior panels, ADT has proved its value not just in updating drawings but also all the other documents and reports.
The determination to assemble the right team, to set and maintain standards and to use the techniques employed have proved to be correct. Furthermore, as the project progresses towards detailing and construction drawings as well as schedules and reports, the productivity benefits of ADT are becoming more and more valuable.
HOK is also developing a better understanding of the requirements and benefits of using BIM. The large volume of information has necessitated the development of new standards and methodologies internally at HOK, as well as amplified the need for better industry-wide standards. This project has become a model for how the firm can use its advanced BIM capability to offer value to its clients, as well as a demonstration of the capabilities of ADT.






